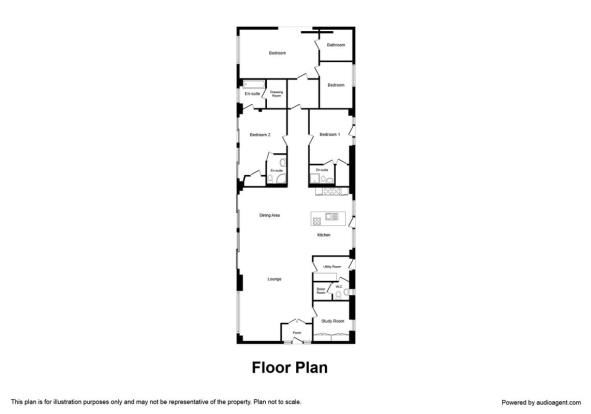4 Bedrooms Bungalow for sale in Brabiner Lane, Whittingham, Preston PR3 | £ 595,000
Overview
| Price: | £ 595,000 |
|---|---|
| Contract type: | For Sale |
| Type: | Bungalow |
| County: | Lancashire |
| Town: | Preston |
| Postcode: | PR3 |
| Address: | Brabiner Lane, Whittingham, Preston PR3 |
| Bathrooms: | 3 |
| Bedrooms: | 4 |
Property Description
***simply stunning - both inside and out offering beautiful, open aspect views and A modern, contemporary design throughout*** Rarely does a property come to market that occupies such an impressive position providing post card views at almost every angle. If you're looking for a slice of the country life whilst maintaining all of the modern conveniences you could wish for then this property is the one you're looking for! Lovingly designed and finished by the current owners this beautiful property has the family in mind providing a stunning open plan family room ensuring that meal times, parties and get-togethers are ones to look forward to! Those looking to commute to nearby towns and cities will benefit from motorway connections close by ensuring you can travel across the region with ease. The property is situated at the foot of a private road that is only used by three others providing a close knit, welcoming atmosphere and the added sense of security. The property offers further scope for development with a vast array of potential living arrangements/requirements suited. One of which could incorporate the potential to create a separate living space at the back of the property to provide independent living for a family member etc... The property boasts an impressive EPC rating of B with a score of 88. Call now to view. Offered with no onward chain!
Agents Notes
There is the option to buy a small paddock by separate negotiations.
Entrance Hall
Solid wood flooring. Modern feature wall mounted radiator. French doors leading to main open plan living area.
Open Plan Living / Dining Space (8.61m x 11.81m)
Lounge
Solid wood flooring. Four modern feature wall mounted radiators. Double anthracite grey aluminium floor to ceiling sliding doors/windows surrounded by floor to ceiling bi-fold doors and windows making the most of the stunning, surrounding views.
Kitchen
Modern high gloss contemporary units, integral ovens and fridge. High gloss kitchen island unit with storage, granite work surfaces. Two single square stainless sinks with mixer tap over. Integral dishwasher and induction hob. Pop up sockets. Double glazed anthracite grey aluminium floor to ceiling sliding doors/windows with open countryside views looking out over the pond and seating area.
Utility
Fitted with high gloss base and drawer units. Central heating radiator. Double anthracite grey aluminium floor to ceiling door to rear aspect.
Wc
Low-level Wc. Hand basin with vanity unit. Tiled flooring. Access to boiler room.
Study (2.9m x 3.0m)
Wood flooring. Two double storage cupboards. Double glazed anthracite grey aluminium floor to ceiling sliding doors/windows to rear aspect.
Bedroom 1 (3.61m x 5.49m)
Built in wardrobes. Central heating radiator. Double glazed anthracite grey aluminium floor to ceiling windows looking out over stunning views.
Dressing Room
En-Suite
Low-level Wc. Hand basin. Shower. Tiled flooring and elevations.
Bedroom 2 (3.61m x 4.01m)
Walk in wardrobe. Wood flooring. Central heating radiator. Double glazed anthracite grey aluminium floor to ceiling window/door to rear aspect.
En-Suite (2nd)
Low-level Wc. Hand basin. Shower. Tiled flooring and elevations. Heated towel rail.
Bedroom 3 (3.66m x 5.66m)
Wood flooring. Central heating radiator. Double glazed anthracite grey aluminium floor to ceiling windows to side aspect.
Bedroom 4 (2.59m x 3.99m)
Wood flooring. Central heating radiator. Double glazed anthracite grey aluminium floor to ceiling windows to side aspect.
Jack And Jill Bathroom (1.98m x 2.59m)
Garage (5.99m x 8.51m)
The rear of the property provides a versatile space that has the opportunity to create an independent living space (granny flat), split into two bedrooms or create a master suite.
External
The property offers excellent parking solutions with a gated driveway. To one side of the property there is a laid to lawn garden space and to the other side a stunning seating area with pond. The outside space on offer creates a relaxing space to sit out in and soak up the sun in the summer months, barbecues aplenty!
Important note to purchasers:
We endeavour to make our sales particulars accurate and reliable, however, they do not constitute or form part of an offer or any contract and none is to be relied upon as statements of representation or fact. Any services, systems and appliances listed in this specification have not been tested by us and no guarantee as to their operating ability or efficiency is given. All measurements have been taken as a guide to prospective buyers only, and are not precise. Please be advised that some of the particulars may be awaiting vendor approval. If you require clarification or further information on any points, please contact us, especially if you are traveling some distance to view. Fixtures and fittings other than those mentioned are to be agreed with the seller.
/8
Property Location
Similar Properties
Bungalow For Sale Preston Bungalow For Sale PR3 Preston new homes for sale PR3 new homes for sale Flats for sale Preston Flats To Rent Preston Flats for sale PR3 Flats to Rent PR3 Preston estate agents PR3 estate agents



.png)










