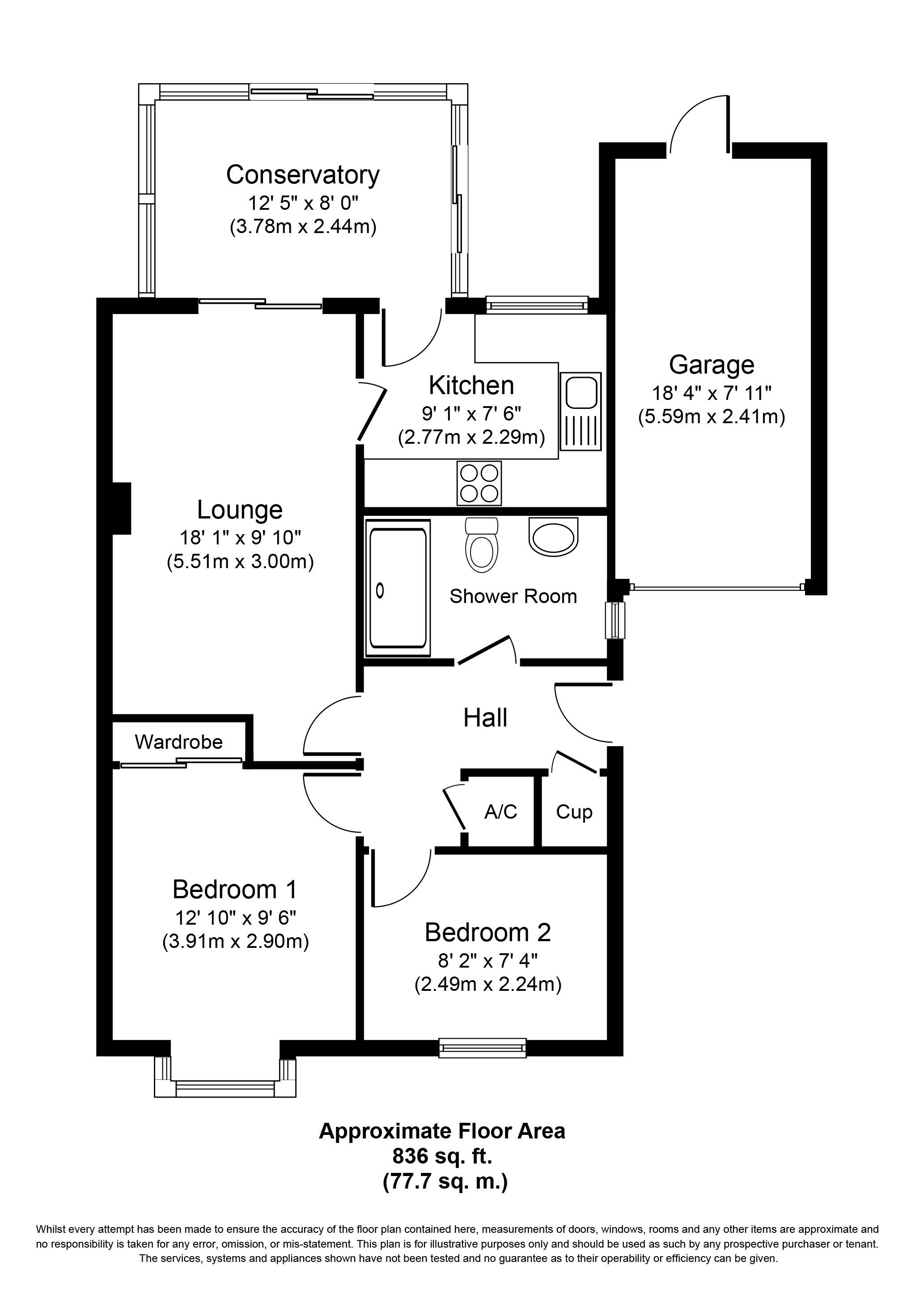2 Bedrooms Bungalow for sale in Brewster Close, Fazeley, Tamworth B78 | £ 270,000
Overview
| Price: | £ 270,000 |
|---|---|
| Contract type: | For Sale |
| Type: | Bungalow |
| County: | Staffordshire |
| Town: | Tamworth |
| Postcode: | B78 |
| Address: | Brewster Close, Fazeley, Tamworth B78 |
| Bathrooms: | 0 |
| Bedrooms: | 2 |
Property Description
Delightful modern bungalow in the highly sought after cul-de-sac position of Brewster Close in Fazeley. The property which benefits from no upward chain comprises a reception hall, lounge/diner, rear conservatory, modern kitchen, two bedrooms, shower room, garage, parking and gardens. Early viewings are highly recommended.
The property is arranged on the ground floor
to comprise
reception hall
having obscure double glazed side entrance door, this L shaped reception hall enjoys loft access, radiator, door which provides access to a useful storage cloak cupboard, further airing cupboard with tank and slatted shelving above and doors open to
lounge
5.51m (18' 1") max x 3.00m (9' 10")
this generous size lounge enjoys a radiator, patio doors to rear opens the conservatory whilst the feature and focal point of the room is its fireplace with marble hearth and inset, wooden surround with mantle above and a flame effect electric fire. Door opens to
kitchen
2.77m (9' 1") x 2.29m (7' 6")
having radiator, double glazed rear window, a range of modern kitchen units comprising base cupboards and drawers surmounted by round edge work tops, wall mounted units for storage with glazed display cabinet, tiled splash back surround, inset ceramic sink with drainer and swan necked mixer tap, inset oven with four ring gas hob and extractor fan above, spaces ideal for white goods with space for washing machine and fridge. UPVC double glazed door opens to
conservatory
2.44m (8' 0") x 3.78m (12' 5")
this lean to style conservatory enjoys double glazed windows overlooking the garden with doors to both rear and side elevation.
Bedroom one
3.66m (12' 0")10 into bay x 2.90m (9' 6")
having a feature walk in double glazed square bay window to front, radiator and superb built in wardrobes complimented with sliding mirrored doors.
Bedroom two
2.24m (7' 4") x 2.49m (8' 2")
having double glazed front window and radiator, .
Bathroom
having double glazed window, radiator, suite comprises pedestal wash hand basin with tiled surround, low flush wc and superb generous size shower cubicle complimented with sliding doors, aqua boarding surround and Mira shower over.
Garage
5.59m (18' 4") x 2.41m (7' 11") max
having electric up and over door to front, Worcester boiler, useful loft storage area rear appointed double glazed courtesy door opens to the rear garden, loft and light and power supply.
Parking
Driveway to front which further leads to the right hand side providing access to side entrance door, side gate and garage.
Property Location
Similar Properties
Bungalow For Sale Tamworth Bungalow For Sale B78 Tamworth new homes for sale B78 new homes for sale Flats for sale Tamworth Flats To Rent Tamworth Flats for sale B78 Flats to Rent B78 Tamworth estate agents B78 estate agents



.png)