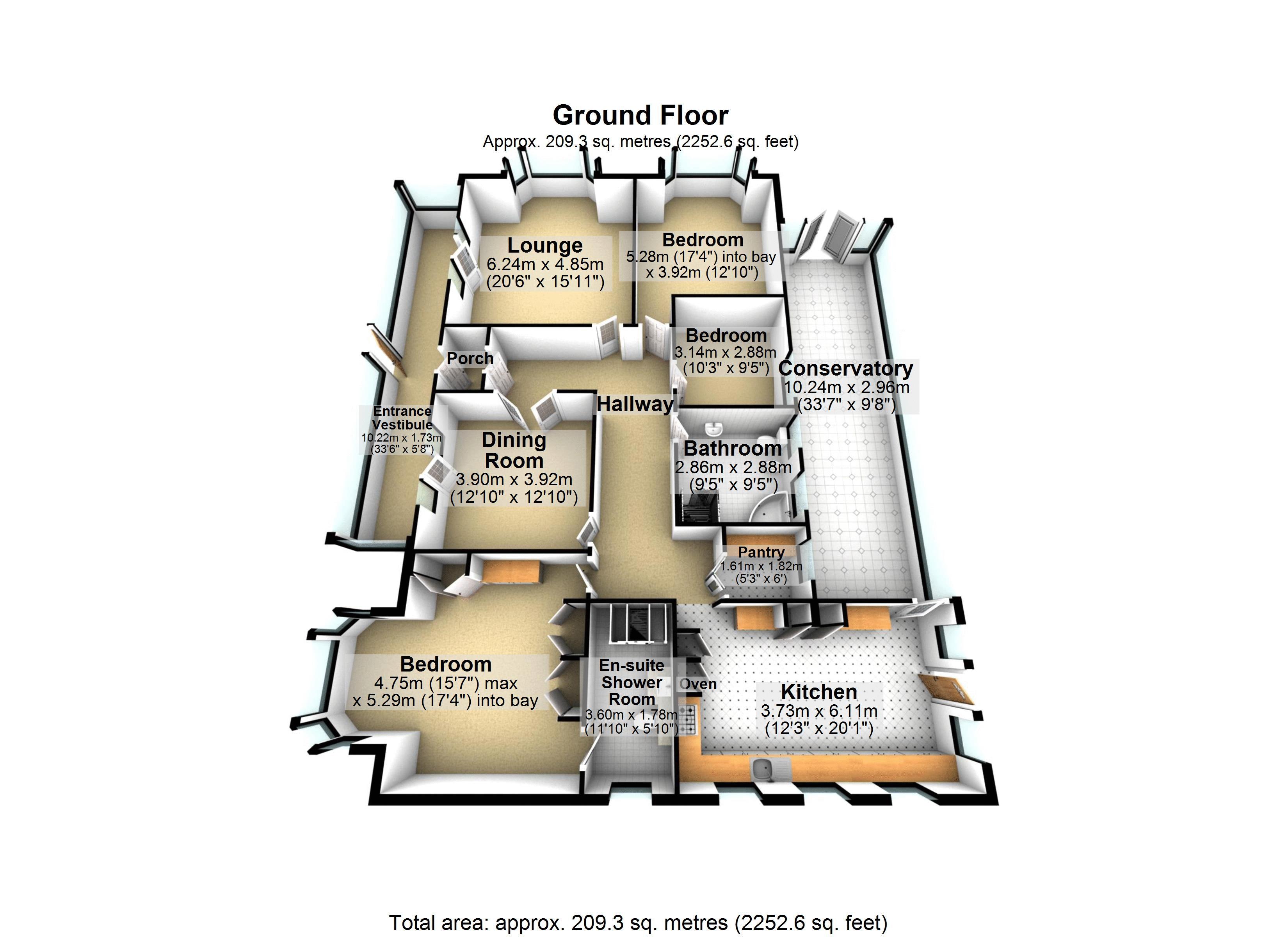3 Bedrooms Bungalow for sale in Broad Oak Road, Weston-Super-Mare BS23 | £ 495,000
Overview
| Price: | £ 495,000 |
|---|---|
| Contract type: | For Sale |
| Type: | Bungalow |
| County: | North Somerset |
| Town: | Weston-super-Mare |
| Postcode: | BS23 |
| Address: | Broad Oak Road, Weston-Super-Mare BS23 |
| Bathrooms: | 2 |
| Bedrooms: | 3 |
Property Description
A beautifully presented two/three bedroom, detached bungalow, occupying a, privileged, substantial, corner plot within the sought after southward area. The property has been much improved and updated in recent years but great care has been taken within the property to retain the character charm. Offering flexible accommodation, including an impressive entrance hallway, two reception rooms, occasional room (currently used as a third bedroom), large kitchen, family bathroom, master bedroom with en-suite shower room and a further double bedroom. Outside you will find well maintained wrap around gardens, private driveway with electric gates, garage and ample off street parking. The property is situated within a ‘stones throw’ of Weston Sea Front and the popular village of Uphill, also local amenities, schools and commuter links are nearby. EPC rating E49 and Council Tax Band F.
Entrance
An impressive entrance with a step up to UPVC double glazed door into entrance vestibule porch area.
Vestibule
UPVC double glazed windows overlooking the front gardens, step up to super entrance door into porch area, other doors into reception rooms, two ceiling lights.
Porch
Stone flooring, dado rail, coved ceiling, ceiling light, door into entrance hallway.
Entrance Hallway
With doors to principal rooms, characterful features including, picture rail, coved ceiling, skylight window to loft space, two radiators, two ceiling lights, loft access hatch.
Living Room (15' 11'' x 15' 11'' (4.85m x 4.85m)(into chimney recess)(plus bay))
Impressive living space with fire place, decorative surround, mantle and hearth, UPVC double glazed bay window to side garden, internal door and window to vestibule, picture rail, coved ceiling, ceiling light, three radiators.
Dining Room (12' 10'' x 12' 10'' (3.92m x 3.90m)(into chimney recess))
Cosy dining space with double door to hallway, door and window through to vestibule, picture rail, coved ceiling, ceiling light, radiator.
Pantry (6' 0'' x 5' 3'' (1.82m x 1.60m))
Ideal for extra storage, fitted units and shelving, internal fixed window to conservatory, ceiling light.
Kitchen (19' 9'' x 11' 10'' (6.02m x 3.61m)(maximum))
Wood effect laminate flooring, a range of wall and floor units, roll edge worktops over, stainless steel sink and drainer with mixer tap over, inset five burner gas hob and extractor fan over, 'Zanussi' eye level oven and grill, integrated fridge freezer, space and plumbing for appliances, cupboard housing gas fired 'Worcester' boiler, tiled walls, various UPVC double glazed windows and door to rear porch, door to conservatory, two spotlight tracks, underfloor heating.
Conservatory/Garden Room (33' 2'' x 9' 11'' (10.1m x 3.01m)(maximum))
UPVC double glazed windows, double doors to side, poly-carbonate translucent roof tiles, two radiators, wall lights.
Occasional Room (10' 4'' x 9' 6'' (3.14m x 2.90m))
Currently used as double bedroom, UPVC double glazed window (internal) to conservatory, radiator, coved ceiling, ceiling light.
Bedroom One (15' 6'' x 11' 1'' (4.72m x 3.39m)(into chimney recess)(plus bay))
Superior master bedroom with UPVC double glazed bay windows to front, fitted wardrobes and drawers, two radiators, picture rail, coved ceiling, ceiling light, door to en-suite.
En-Suite Shower Room (11' 11'' x 5' 10'' (3.62m x 1.77m))
Impressive shower room with tiled 'Amtico' flooring and walls, low level W/C, ceramic inset wash hand basin, vanity units with granite worktops, super radiator with heated towel rail feature, walk-in shower with glass screen and 'waterfall' shower-head feature, UPVC double glazed window, extractor fan, ceiling spotlights.
Bedroom Two (12' 11'' x 12' 9'' (3.93m x 3.88m)(into chimney recess)(plus bay))
Another superior double bedroom with UPVC double glazed bay window, two radiators, picture rail, coved ceiling, ceiling light.
Bathroom (9' 6'' x 9' 5'' (2.89m x 2.86m))
Wood effect 'Amtico' flooring, tiled walls, low level W/C, bidet, corner bath, enclosed electric shower, radiator with heated towel rail feature, wash hand basin set in a vanity unit, two UPVC double glazed windows, extractor fan, ceiling spotlights.
Outside
Garage
Single detached garage, up and over door, power, lighting and water supply.
Gardens
On approach the impressive electronically operated gates lead to a block paved driveway, providing ample off street parking with a side gate leading to rear and outside light. The front garden is mainly laid to lawn with various flower beds and enclosed by hedging. A concrete pathway provides access to the side and rear. There are further lawned areas, flower beds and a super block paved patio area. The gardens provide the perfect place for those of you with green fingered tendencies and enjoy spending time outdoors.
Property Location
Similar Properties
Bungalow For Sale Weston-super-Mare Bungalow For Sale BS23 Weston-super-Mare new homes for sale BS23 new homes for sale Flats for sale Weston-super-Mare Flats To Rent Weston-super-Mare Flats for sale BS23 Flats to Rent BS23 Weston-super-Mare estate agents BS23 estate agents



.png)











