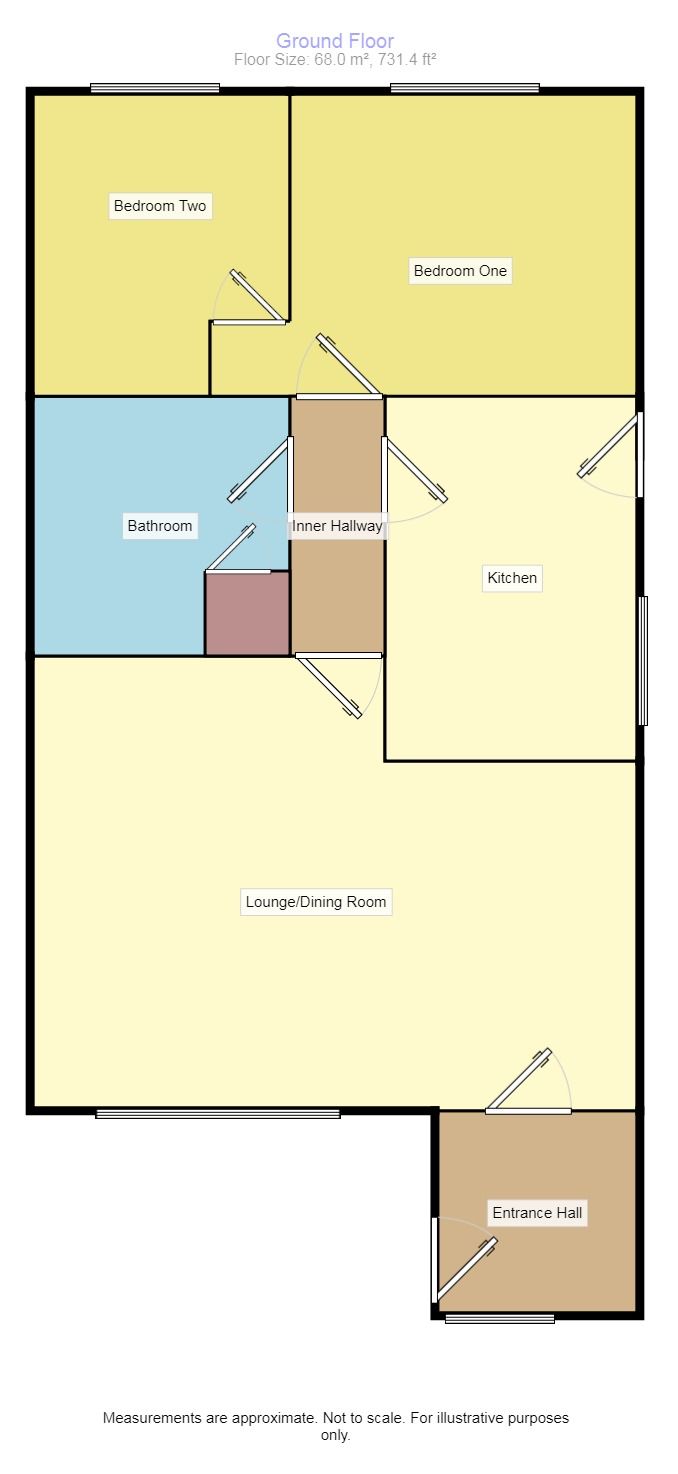2 Bedrooms Bungalow for sale in Broadhill Road, Stalybridge SK15 | £ 180,000
Overview
| Price: | £ 180,000 |
|---|---|
| Contract type: | For Sale |
| Type: | Bungalow |
| County: | Greater Manchester |
| Town: | Stalybridge |
| Postcode: | SK15 |
| Address: | Broadhill Road, Stalybridge SK15 |
| Bathrooms: | 1 |
| Bedrooms: | 2 |
Property Description
Offered for sale with no vendor chain is this two bedroom detached bungalow. Boasting elevated views to the front, this well presented property offers spacious and versatile accommodation and will suit a range of purchasers seeking a home on one level that they can personalise to their own tastes and add significant value. The accommodation briefly comprises; entrance hall, lounge/dining room, inner hall, kitchen, two bedrooms, bathroom and garage to the ground floor. Whilst a degree of cosmetic upgrading may be required which is reflected within the valuation, the property benefits from a range of conveniences to enhance modern living including gas central heating and UPVC double glazing and is complemented to the exterior by a block paved driveway to the front providing off road parking which leads to an integral single garage. Adjacent to this is a raised lawned area. Elevated views can be enjoyed from the front of the property. To the rear is a good sized garden which is not overlooked. The property is situated in a quiet residential area close to open countryside and within close proximity to the picturesque town of Stalybridge with all its shops, amenities and railway station which provides high speed rail transit into central Manchester and beyond. The property is close to a number of well regarded local schools. EPC Grade D.
Entrance Hall
Composite door to front aspect, radiator, built in cloak cupboard, door to lounge/dining room.
Lounge / Dining Room (4.57m x 6.12m)
UPVC double glazed window to front aspect, electric fire set on a stone feature surround, two radiators, door to inner hallway.
Inner Hallway
Loft access, doors to kitchen, bathroom and bedrooms.
Kitchen (3.66m x 2.54m)
Fitted with a range of wooden base units and wall mounted storage units complemented by laminated worktops, gas oven and four ring gas hob with extractor hood over, composite one and a half bowl sink and drainer, UPVC double glazed window to side aspect, radiator, space for fridge freezer and washing machine, UPVC door to side aspect.
Bedroom 1 (3.66m x 3.48m)
Fitted with a range of wardrobes and drawers, radiator, UPVC double glazed window to rear aspect.
Bedroom 2 (3.05m x 2.59m)
Fitted with a range of wardrobes and drawers, radiator, UPVC double glazed window to rear aspect.
Bathroom (2.59m x 2.57m)
Fitted with a three piece suite comprising; double shower cubicle, pedestal wash basin and WC, built in storage cupboard, radiator, UPVC double glazed window to side aspect.
Garage (5.00m x 2.49m)
Up and over door, light and power, Baxi gas fired combination boiler, eaves storage.
Exterior
The exterior of the property is complemented by a block paved driveway to the front providing off road parking leading to an integral single garage. Adjacent to this is a raised lawned area. Elevated views can be enjoyed from the front of the property To the rear is a good sized garden which is not overlooked.
Important note to purchasers:
We endeavour to make our sales particulars accurate and reliable, however, they do not constitute or form part of an offer or any contract and none is to be relied upon as statements of representation or fact. Any services, systems and appliances listed in this specification have not been tested by us and no guarantee as to their operating ability or efficiency is given. All measurements have been taken as a guide to prospective buyers only, and are not precise. Please be advised that some of the particulars may be awaiting vendor approval. If you require clarification or further information on any points, please contact us, especially if you are traveling some distance to view. Fixtures and fittings other than those mentioned are to be agreed with the seller.
/8
Property Location
Similar Properties
Bungalow For Sale Stalybridge Bungalow For Sale SK15 Stalybridge new homes for sale SK15 new homes for sale Flats for sale Stalybridge Flats To Rent Stalybridge Flats for sale SK15 Flats to Rent SK15 Stalybridge estate agents SK15 estate agents



.png)