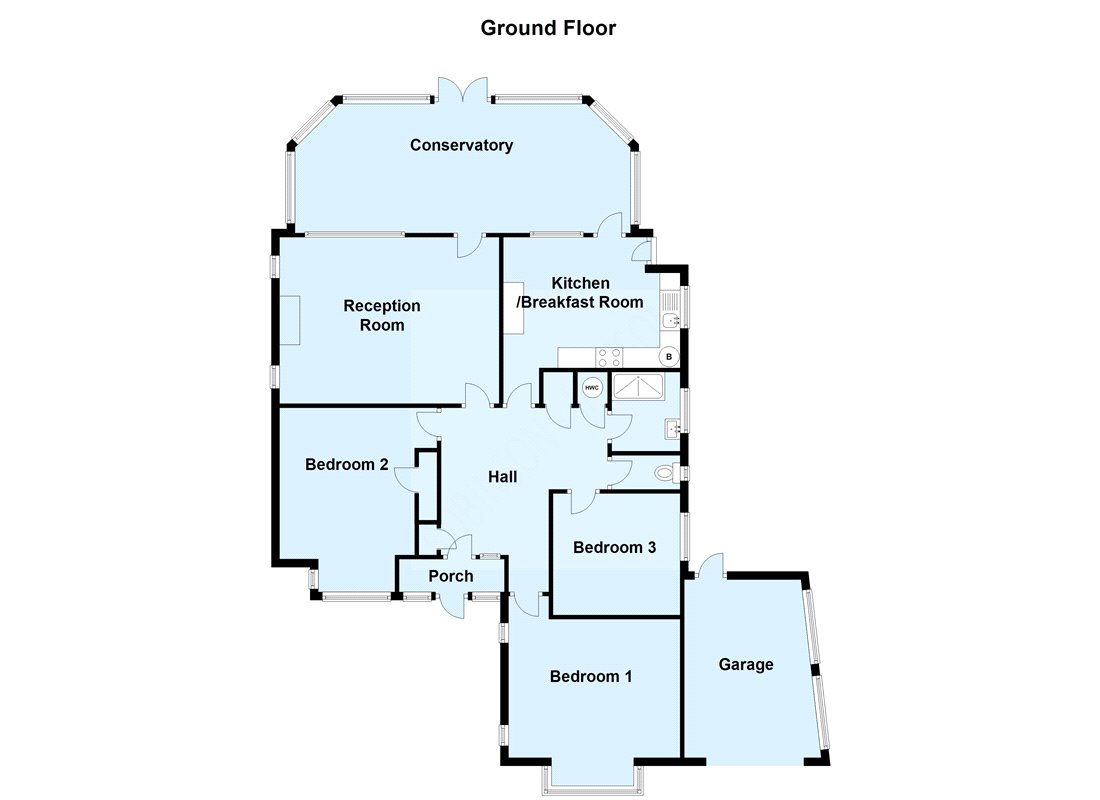3 Bedrooms Bungalow for sale in Broomhill Road, Orpington, Kent BR6 | £ 599,995
Overview
| Price: | £ 599,995 |
|---|---|
| Contract type: | For Sale |
| Type: | Bungalow |
| County: | London |
| Town: | Orpington |
| Postcode: | BR6 |
| Address: | Broomhill Road, Orpington, Kent BR6 |
| Bathrooms: | 1 |
| Bedrooms: | 3 |
Property Description
A superb three bedroom detached bungalow situated within walking distance to Orpington High Street. The property is well presented with an Art Deco style & viewing is highly recommended.
* central heating * double glazing * 17'11 reception room * 26ft conservatory * separate kitchen/breakfast room * garage & off street parking *
Exterior
Rear Garden: Low maintenance with a range of plants and shrubs with patio areas.
Front Garden: Elevated position with a range of shrubs and bushes.
Driveway: (Accessed via Devonshire Road). Providing off road parking and leading to:-
Garage : To the side with up and over door with power.
Key Terms
This property is situated within walking distance to Orpington High street and Station. There are many shops, restaurants, bars and cinema nearby.
Viewing is essential to appreciate this deceptively spacious and elevated bungalow.
Entrance Porch:
Leaded light windows and door to front, ceramic tiled flooring and door leading to -
Entrance Hall: (13' 8" x 11' 11" (4.17m x 3.63m))
An open and beautifully presented hallway with polished parquet flooring, radiator, three separate storage cupboards, picture rail and access to the loft.
Reception Room: (17' 11" x 14' 0" (5.46m x 4.27m))
Leaded light arched windows to side, windows to rear, door leading to conservatory, built in gas fire and surround, picture rail and polished parquets floor.
Kitchen/Breakfast Room: (13' 11" x 11' 0" (4.24m x 3.35m))
Fitted with a modern range of wall and base units with contrasting work surfaces, butler sink and drainer, integrated gas hob with extractor over, separate oven, integral fridge/freezer, plumbed for washing machine, wall mounted gas boiler, radiator, windows to rear, door to the side and rear leading to -
Conservatory: (26' 5" x 11' 1" (8.05m x 3.38m))
With doors opening to the rear garden, radiator and tiled floor.
Master Bedroom (13' 3" x 13' 0" (4.04m x 3.96m))
(To the widest point). Leaded light double glazed window to front, feature leaded window to side, radiator and fitted carpet.
Bedroom 2: (14' 0" x 11' 0" (4.27m x 3.35m))
Leaded light double glazed window to the front, radiator, picture rail, cupboard with hanging rail and fitted carpet.
Bedroom 3: (10' 0" x 9' 7" (3.05m x 2.92m))
(Currently used as the dining room) Double glazed window to side, radiator and polished parquet flooring.
Shower Room:
Double glazed window to side, wash hand basin, walk in shower unit, radiator and ceramic tiled flooring.
Separate Wc:
Double glazed window to side, Wc and Ceramic tiled floor.
Property Location
Similar Properties
Bungalow For Sale Orpington Bungalow For Sale BR6 Orpington new homes for sale BR6 new homes for sale Flats for sale Orpington Flats To Rent Orpington Flats for sale BR6 Flats to Rent BR6 Orpington estate agents BR6 estate agents



.png)











