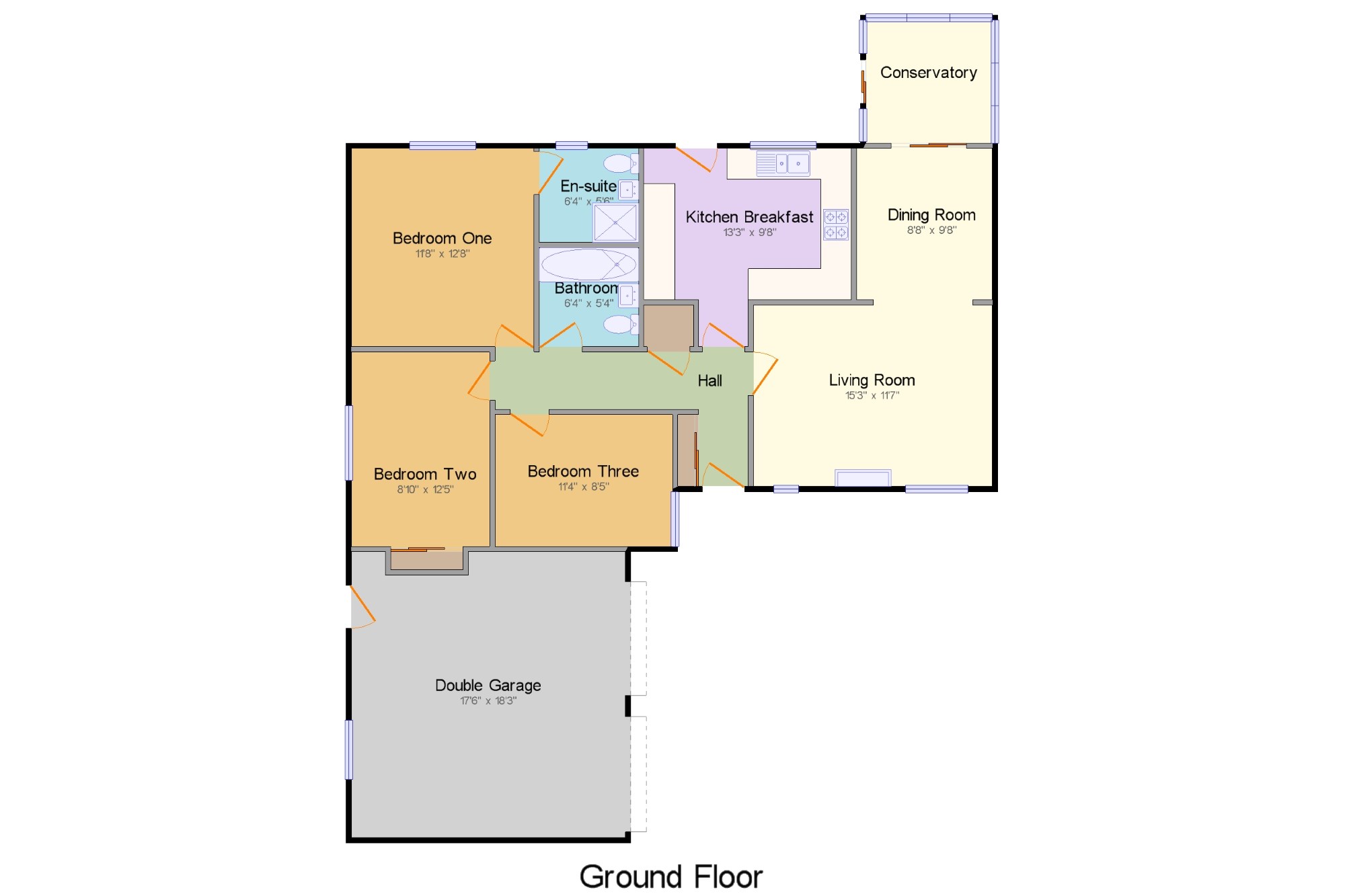3 Bedrooms Bungalow for sale in Bryn Ithel, Abergele, Conwy, North Wales LL22 | £ 220,000
Overview
| Price: | £ 220,000 |
|---|---|
| Contract type: | For Sale |
| Type: | Bungalow |
| County: | Conwy |
| Town: | Abergele |
| Postcode: | LL22 |
| Address: | Bryn Ithel, Abergele, Conwy, North Wales LL22 |
| Bathrooms: | 1 |
| Bedrooms: | 3 |
Property Description
A spacious three bedroom and two reception room detached bungalow with generous gardens and double garage situated on the much sought after Tan Y Gopa development in the market town of Abergele. The accommodation comprises hall, living room, dining room, conservatory, breakfast kitchen, three bedrooms one being en-suite and bathroom. The property also benefits from double glazing and gas fired central heating.
Detached Bungalow
Tan Y Gopa Location
Three Bedrooms
Two Reception Rooms
Conservatory
Breakfast Kitchen
Double Garage
Generous Gardens
Double Glazed
Gas Central Heating
Hall x . Door to the front elevation with matching side panel. Built-in cloak cupboard with sliding mirrored doors, built-in airing cupboard, loft access and radiator.
Living Room 15'3" x 11'7" (4.65m x 3.53m). Two double glazed windows to the front elevation. Brick fireplace with quarry tiled hearth housing living flame gas fire. Coving to the ceiling and radiator. Open arch to dining room.
Dining Room 8'8" x 9'8" (2.64m x 2.95m). Open arch from the living room and sliding patio doors opening to the conservatory. Radiator.
Conservatory 8'1" x 7'10" (2.46m x 2.39m). Double glazed windows to three sides and door opening to the rear garden. Polycarbonate roofing and wall lights.
Kitchen Breakfast 13'3" x 9'8" (4.04m x 2.95m). Double glazed window and door to the rear elevation opening to the garden. Fitted with a generous range of wall and base units with roll top work surfaces, inset one and a half bowl sink, tiled splash backs and gas hob with extractor over. Built-in electric oven and microwave. Space and plumbing for washing machine, fridge and freezer. Radiator.
Bedroom One 11'8" x 12'8" (3.56m x 3.86m). Double glazed window to the rear elevation. Fitted with a range of bedroom furniture comprising wardrobes, drawers, dressing table and bedside cabinets. Coving to the ceiling and radiator. Door to en-suite.
En-suite 6'4" x 5'6" (1.93m x 1.68m). Double glazed window to the rear elevation. Walk-in shower with electric shower, pedestal wash hand basin and close coupled WC. Tiling to walls and radiator.
Bedroom Two 8'10" x 12'5" (2.7m x 3.78m). Double glazed window to the rear elevation. Fitted bedroom furniture comprising built-in double wardrobe with mirrored sliding doors, top boxes and bedside cabinets. Coving to the ceiling and radiator.
Bedroom Three 11'4" x 8'5" (3.45m x 2.57m). Double glazed window to the front elevation. Coving to the ceiling and radiator.
Bathroom 6'4" x 5'4" (1.93m x 1.63m). Three piece bathroom suite comprising panelled bath with electric shower and bath screen over, pedestal wash hand basin and close coupled WC. Tiling to walls, shaver socket and radiator.
Double Garage 17'6" x 18'3" (5.33m x 5.56m). Two up and over doors to the front elevation one being electric. Personal door and window to the rear, power and light. Wall mounted gas fired boiler.
Externally x . The property offers ample driveway parking to the front and block paved area with access gates to the generous rear garden which offers paved patio and paths lawn and planted shrubs and trees with woodland back drop.
Property Location
Similar Properties
Bungalow For Sale Abergele Bungalow For Sale LL22 Abergele new homes for sale LL22 new homes for sale Flats for sale Abergele Flats To Rent Abergele Flats for sale LL22 Flats to Rent LL22 Abergele estate agents LL22 estate agents



.png)








