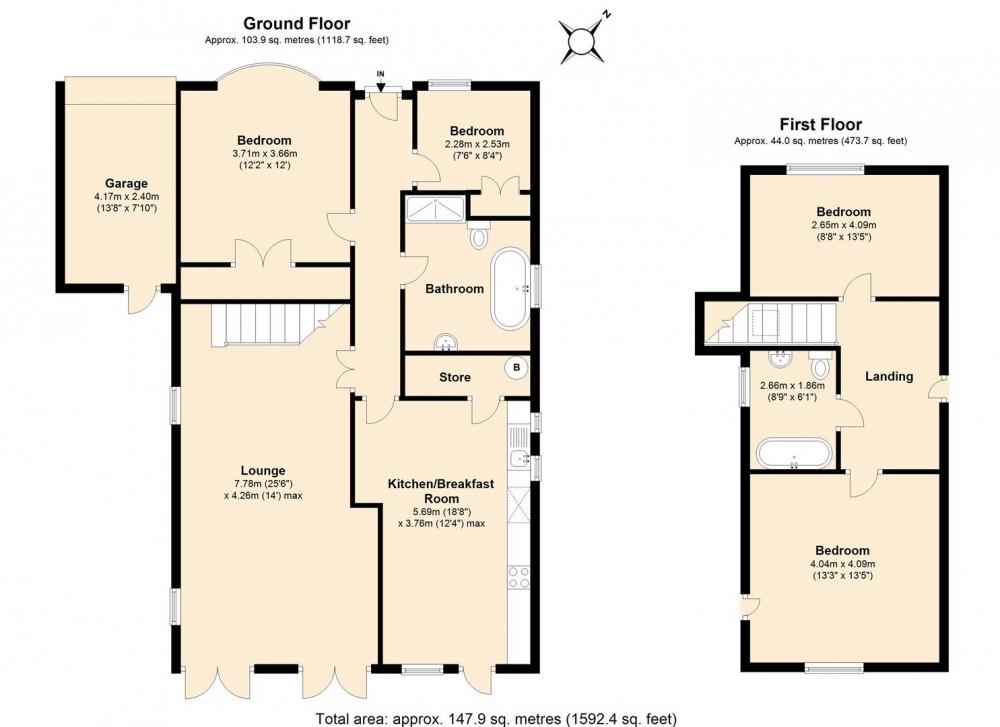4 Bedrooms Bungalow for sale in Burleigh Way, Cuffley, Potters Bar EN6 | £ 695,750
Overview
| Price: | £ 695,750 |
|---|---|
| Contract type: | For Sale |
| Type: | Bungalow |
| County: | Hertfordshire |
| Town: | Potters Bar |
| Postcode: | EN6 |
| Address: | Burleigh Way, Cuffley, Potters Bar EN6 |
| Bathrooms: | 0 |
| Bedrooms: | 4 |
Property Description
** chain free ** An attractive, extended detached chalet style bungalow in this sought after residential area within walking distance of the village for all amenities and cuffley br main line station, features include 120' rear garden, superb fitted kitchen, garage & carriage driveway.
Early viewing recommended
Entrance
Leaded light stained glass door to hallway.
Hallway
Laminate wood flooring, radiator, coving to ceiling, double doors to lounge.
Lounge (7.92m x 4.22m reducing to 3.66m (26' x 13'10 reduc)
Two double glazed windows to side, two double radiators, coving to ceiling, two sets of double glazed French doors to garden, staircase and balustrade to first floor.
Kitchen/Breakfast Room (5.66m x 3.76m reducing to 3.18m (18'7 x 12'4 reduc)
Dual aspect with double glazed windows to side and double glazed door to rear garden, range of wall and base units, work surfaces, stainless steel sink unit with mixer tap and cupboards below, tiled walls, Hotpoint double oven and 5-ring gas hob with extractor fan above, integrated dishwasher, laminate wooden flooring, coving to ceiling, radiator.
Utility Room (2.67m x 1.22m (8'9 x 4'))
Base units, work surfaces, plumbing for washing machine, spaces for fridge and freezer, Vaillant wall mounted gas fired boiler.
Bedroom 1 (4.34m x 3.66m (14'3 x 12'))
Leaded light double glazed bay window to front, walk in wardrobe with light, radiator.
Bedroom 2 (2.51m x 2.29m (8'3 x 7'6))
Leaded light double glazed window to front, built in double wardrobe, cupboard housing meters, radiator.
Bathroom
White suite comprising traditional style roll top bath with mixer tap, double shower cubicle with thermostatically controlled shower head, pedestal wash hand basin, low flush wc, tiled walls, spotlights, ceramic tiled floor, frosted double glazed window to side.
First Floor Accommodation
Landing
Stairs from ground floor, Velux window to side, radiator, eaves storage space, spotlights.
Bedroom 3 (4.06m x 4.04m (13'4 x 13'3))
Double glazed window to rear, radiator, spotlights, eaves storage.
Bedroom 4 (4.06m x 2.64m (13'4 x 8'8))
Leaded light double glazed window to front, radiator, spotlights.
Bathroom
White suite comprising paneled bath with mixer tap and hand shower attachment, wash hand basin, low flush wc with concealed cistern, radiator, Velux window to side.
Exterior
Garage
Attached at side.
Carriage Driveway
Parking for three cars.
Superb Rear Garden (approx 36.58m long (approx 120' long))
East facing with large patio area, steps leading to lawn with mature shrubs and flower borders, timber garden shed, fish pond with pump and filter, greenhouse, outside tap and lighting.
Council Tax Band F
Disclaimer
All internal room measurements have been taken using a sonic tape measure and therefore may be subject to a small margin of error. The agent has not tested any apparatus, equipment, fixtures and fittings or services and so cannot verify that they are in working order or fit for the purpose. A buyer is advised to obtain verification from their solicitor or surveyor. All photographs shown are for illustration only & may show items that are not for sale or included in the sale of the property.
Property Location
Similar Properties
Bungalow For Sale Potters Bar Bungalow For Sale EN6 Potters Bar new homes for sale EN6 new homes for sale Flats for sale Potters Bar Flats To Rent Potters Bar Flats for sale EN6 Flats to Rent EN6 Potters Bar estate agents EN6 estate agents



.png)





