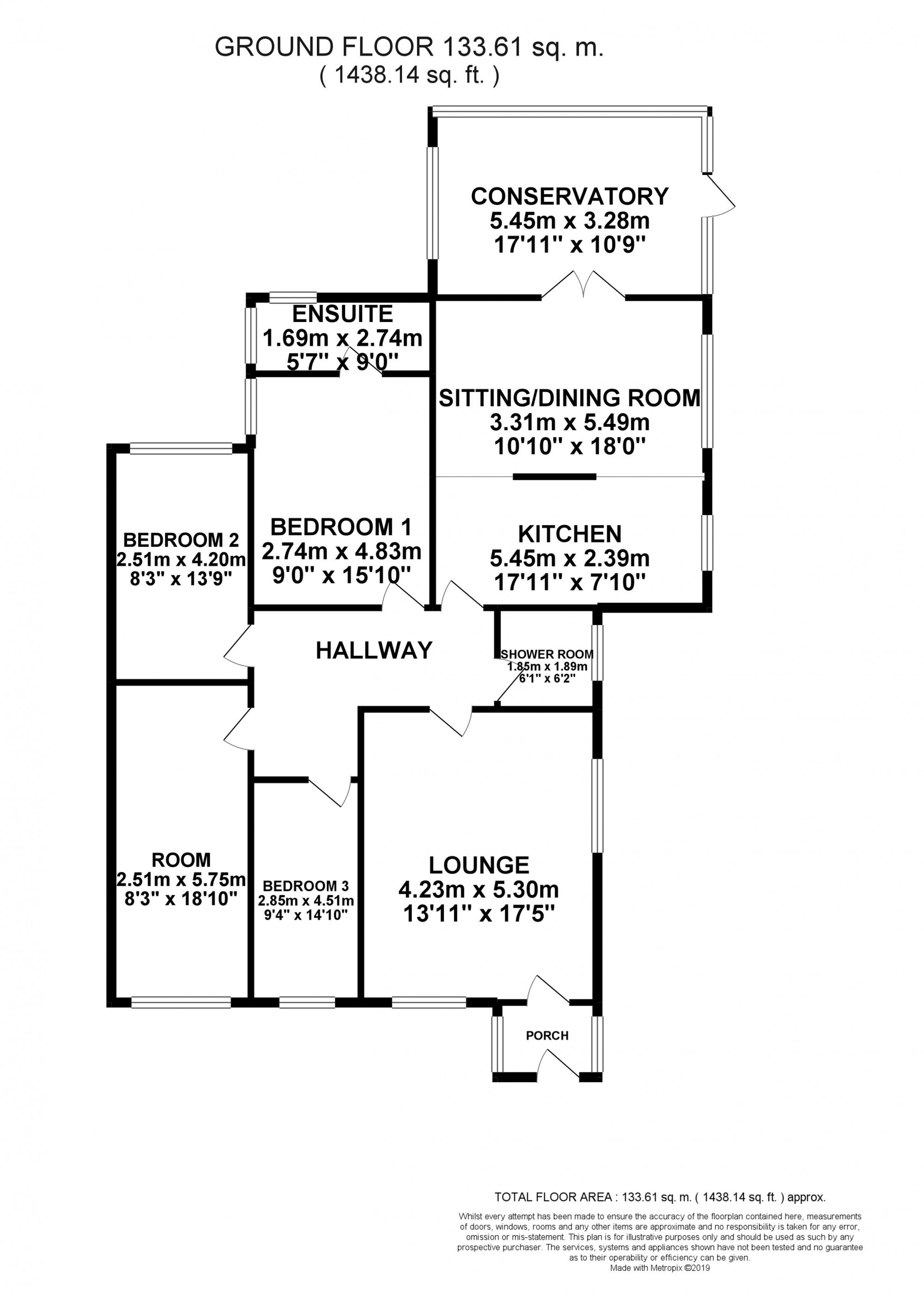3 Bedrooms Bungalow for sale in Burton Court, Fleetwood FY7 | £ 225,000
Overview
| Price: | £ 225,000 |
|---|---|
| Contract type: | For Sale |
| Type: | Bungalow |
| County: | Lancashire |
| Town: | Fleetwood |
| Postcode: | FY7 |
| Address: | Burton Court, Fleetwood FY7 |
| Bathrooms: | 2 |
| Bedrooms: | 3 |
Property Description
** renovated throughout ** Three bedroom semi detached true bungalow for sale situated on Burton Court, Larkholme. The property is located in a quiet cul-de-sac within walking distance to the beach, local transport links, shops and amenities and features modern decoration throughout, three good size bedrooms and is set on a deceptively large plot of land. The property briefly comprises; porch, hall way, kitchen, lounge, dining room, conservatory, master bedroom with en-suite, two further bedrooms, shower room, garage currently used as fourth bedroom, front garden with two driveways, large rear and side gardens, garage.
Porch
UPVC double door to front aspect, UPVC double glazed window to front and side aspect.
Kitchen
17`11 x 7`10 (5.45m x 2.39m)
UPVC double glazed window to side aspect, fitted wall and base units, complimentary work tops, fitted wall and base units, stainless steel sink with mixer tap, integrated oven, dishwasher, washing machine and tumblr dryer, hob with extractor fan over, wine cooler, radiator, LED lighting in kick board and under wall units.
Lounge
17`5 x 13`11 (5.30m x 4.23m)
UPVC double glazed window to front aspect, electric fire with hearth round, radiator.
Dining room
18`0 x 10`10 (5.49m x 3.31m)
UPVC double glazed window to rear aspect, double doors in to conservatory, radiator.
Conservatory
17`11 x 10`9 (5.45m x 3.28m)
UPVC double glazed door to side aspect, UPVC double glazed windows to rear and side aspect.
Bedroom one
15`0 x 9`0 (4.83m x 2.74m)
UPVC double glazed window to side aspect, double radiator, fitted wardrobes.
Ensuite
9`0 x 5`7 (2.47m x 1.69m)
UPVC double glazed window to side and rear aspect, vanity wash hand basin, low flush w.C, bath with mixer tap and shower hose, chrome towel radiator
Bedroom two
13`9 x 8`3 (4.20m x 2.51m)
UPVC double glazed window to rear aspect, fitted wardrobes, double radiator.
Bedroom three
14`10 x 9`4 (4.51m x 2.85m)
UPVC double glazed window to front aspect, double radiator.
Integral garage / reception room
18`10 x 8`3 (5.75m x 2.51m)
UPVC double glazed window to front aspect, radiator, cupboard housing gas and electric meters.
External
front
Two driveways, laid to lawn area, an array of flowers.
Rear
Beautiful and spacious landscaped south facing rear garden laid to lawn with a large variety of plants and patio seating area, greenhouse, access to garage.
Tenure
We have been informed that the property is Freehold; prospective purchasers should seek clarification of this from their solicitors.
Viewings
Viewings are strictly by appointment through the agents office. Please call us on .
All measurements are approximate and for illustrative purposes only. Digital images are reproduced for general information only and must not be inferred that any item shown is included for sale with the property. We have been unable to confirm if services / items in the property are in full working order. The property is offered for sale on this basis. Prospective purchasers are advised to seek expert advice where
Property Location
Similar Properties
Bungalow For Sale Fleetwood Bungalow For Sale FY7 Fleetwood new homes for sale FY7 new homes for sale Flats for sale Fleetwood Flats To Rent Fleetwood Flats for sale FY7 Flats to Rent FY7 Fleetwood estate agents FY7 estate agents



.png)







