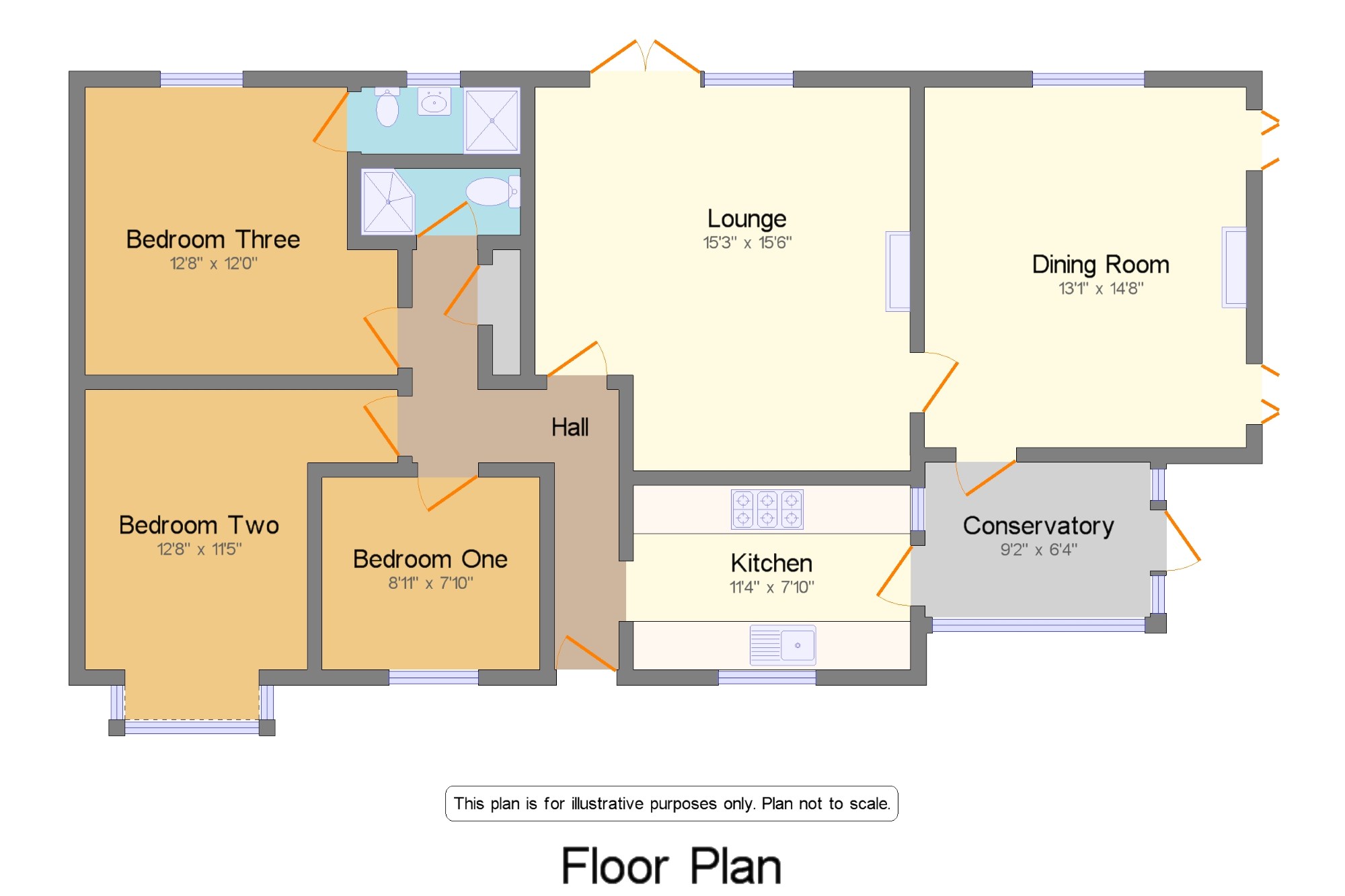3 Bedrooms Bungalow for sale in Buttermere Croft, Walton, Wakefield, West Yorkshire WF2 | £ 280,000
Overview
| Price: | £ 280,000 |
|---|---|
| Contract type: | For Sale |
| Type: | Bungalow |
| County: | West Yorkshire |
| Town: | Wakefield |
| Postcode: | WF2 |
| Address: | Buttermere Croft, Walton, Wakefield, West Yorkshire WF2 |
| Bathrooms: | 0 |
| Bedrooms: | 3 |
Property Description
This spacious 3 Bedroom detached Bungalow is located in a cul-de-sac location in the sought after area of Walton. The property comprises of an entrance hall, with a recently renovated kitchen, spacious living room, large dining room, shower room, 3 bedrooms with master bedroom having en suite and brick built conservatory. To the front of the property is well maintained garden, garage and shared drive way. To the rear of the property is a private and attractive garden with shrub & flower beds, pond and patio area with a canopy with a retractable roof.
Detached bungalow
Private garden
Garage
Recently renovated kitchen
Double glazed
Central heating
Cul-de-sac location
Prime & sought after location of Walton village
Hall5'10" x 11'5" (1.78m x 3.48m). Spacious hall way with UPVC door, laminated flooring, radiator and access to kitchen, lounge, bedrooms 1,2,3, bathroom and storage cupboard.
Lounge15'3" x 15'6" (4.65m x 4.72m). Spacious living room with Marble styled fire place and gas fire. Double glazed window and french patio doors leading to the rear garden and central heating radiator.
Dining Room13'1" x 14'8" (3.99m x 4.47m). Good size dining room with resin fireplace with gas fire and central heating radiator.. Double glazed windows over looking rear garden and to the side of the property.
Kitchen11'4" x 7'10" (3.45m x 2.39m). Newly fitted kitchen with slate grey base and wall units and grey worktop. With built in oven, hob and extractor. The kitchen also includes black appliances such as fridge/freezer, washer/dryer and dish washer. With laminated flooring and UPVC door leading to the conservatory.
Conservatory9'2" x 6'4" (2.8m x 1.93m). UPVC brick built conservatory with laminated floor and UPVC door leading to side garden.
Bedroom One8'11" x 7'10" (2.72m x 2.39m). Good size single bedroom with double glazed window and central heating radaitor.
Master bedroom12'8" x 12' (3.86m x 3.66m). Spacious master bedroom with double glazed window over looking rear garden. With remote control fan light, central heating radiator and access to en-suite.
En Suite6'6" x 2'9" (1.98m x 0.84m). With w/c, wash basin, double shower cubicle with fold away seat. The en-suite is full tiled, heated towel radiator and ceiling down lights.
Bedroom Two12'8" x 11'5" (3.86m x 3.48m). Good size double bedroom with double glazed window and central heating radiator.
Shower Room6'6" x 2'9" (1.98m x 0.84m). With w/c, wash basin and shower cubicle. There is extractor fan, shaver point, fitted sensor mirror, heated towel radiator and the shower room is fully tiled.
Outside x . To the front of the property is a shared drive way leading to brick built garage (with power and water). There is a easy to maintain front garden which has a patio area and is pebbled. To the rear is a stunning lawned private garden with plants, shrubs, trees and small pond with water feature.. There is also a large patio area with remote controlled heater, retractable plastic tainted roof with two wall lights perfect for bbq.
Property Location
Similar Properties
Bungalow For Sale Wakefield Bungalow For Sale WF2 Wakefield new homes for sale WF2 new homes for sale Flats for sale Wakefield Flats To Rent Wakefield Flats for sale WF2 Flats to Rent WF2 Wakefield estate agents WF2 estate agents



.png)











