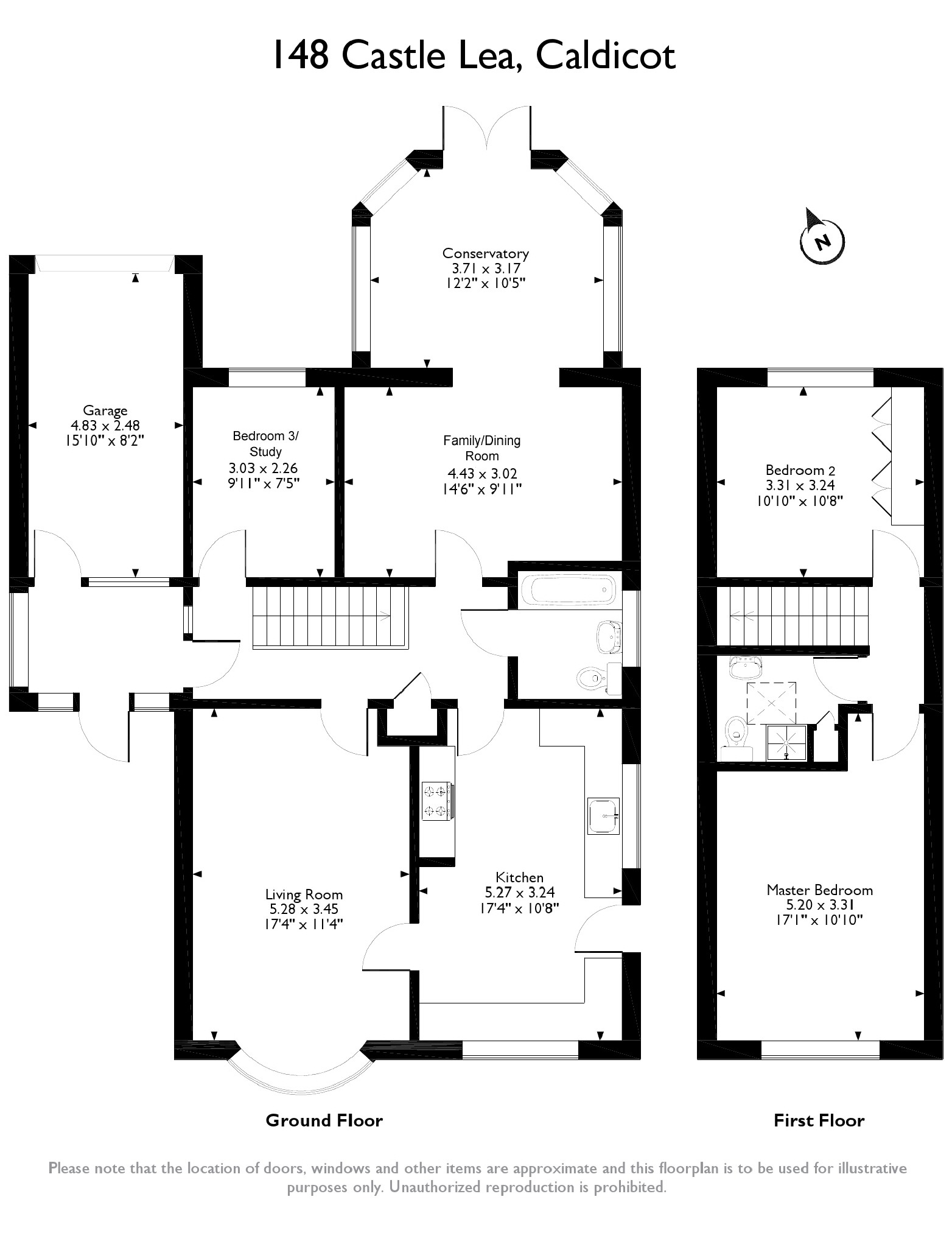3 Bedrooms Bungalow for sale in Castle Lea, Caldicot, Monmouthshire NP26 | £ 319,950
Overview
| Price: | £ 319,950 |
|---|---|
| Contract type: | For Sale |
| Type: | Bungalow |
| County: | Monmouthshire |
| Town: | Caldicot |
| Postcode: | NP26 |
| Address: | Castle Lea, Caldicot, Monmouthshire NP26 |
| Bathrooms: | 2 |
| Bedrooms: | 3 |
Property Description
This recently refurbished spacious three bedroomed dormer bungalow offers light and airy accommodation with low maintenance level gardens to front and rear together with driveway providing off road parking and garage.
The property is situated on the outskirts of Caldicot Town Centre which offers a range of facilities to include Asda, Waitrose, pubs, restaurants, leisure centre, and local schools both junior and senior. The medieval Castle of Caldicot is within a short distance offering very pleasant walks in the surrounding grounds. Chepstow and the M48 is approximately 5 miles distant giving onward access to Bristol and slightly further afield is the renowned Wye Valley offering a wealth of activities for the outdoor enthusiast.
The accommodation comprises vestibule, entrance hall, living room, kitchen, family/dining room, conservatory, ground floor bathroom, three bedrooms and first floor shower room.
Half Glazed Door Into
Vestibule
Door to garage. Half glazed door to:
Entrance Hall
Useful storage cupboard. Stairs off.
Bedroom Three / Study (3.03m x 2.26m (9'11" x 7'5"))
Living Room (5.28m x 3.45m (17'4" x 11'4"))
Attractive bay window to front. Feature fireplace housing coal effect electric fire. Through to:-
Kitchen
Fitted with a range of base units with workups incorporating a 1.5 stainless steel sink unit with mixer tap. Built-in bush range oven with five-ring electric hob and extractor over. Space for dishwasher. Half glazed door to garden. Door to entrance hall.
Ground Floor Bathroom
Comprising bath with shower over, pedestal wash hand basin and low level wc. Ladder style radiator. Full tiled.
Family / Dining Room (4.43m x 3.02m (14'6" x 9'11"))
Through to:-
Conservatory (3.71m x 3.17m (12'2" x 10'5"))
French doors to garden
Stairs To First Floor And Landing
Access to eaves storage space.
Bedroom One (5.20m x 3.31m (17'1" x 10'10"))
(Front)
Shower Room
Comprising step-in shower cubicle, low level wc and vanity wash hand basin. Ladder style radiator. Access to eaves storage space. Velux window. Cupboard housing worcester combination boiler (recently fitted).
Bedroom Two (3.31m x 3.24m (10'10" x 10'8"))
(Rear) Built-in wardrobes.
Level well enclosed front & rear gardens
The level, well enclosed gardens to front and rear have been attractively paved for ease of maintenance.
To the rear, set off a quiet cul-de-sac, there is a driveway providing off road parking leading to the garage, 4.83m x 2.48m, with up and over door, power and light.
A path leads to the side access and also to the front with pedestrian access off Chepstow Road.
You may download, store and use the material for your own personal use and research. You may not republish, retransmit, redistribute or otherwise make the material available to any party or make the same available on any website, online service or bulletin board of your own or of any other party or make the same available in hard copy or in any other media without the website owner's express prior written consent. The website owner's copyright must remain on all reproductions of material taken from this website.
Property Location
Similar Properties
Bungalow For Sale Caldicot Bungalow For Sale NP26 Caldicot new homes for sale NP26 new homes for sale Flats for sale Caldicot Flats To Rent Caldicot Flats for sale NP26 Flats to Rent NP26 Caldicot estate agents NP26 estate agents



.png)
