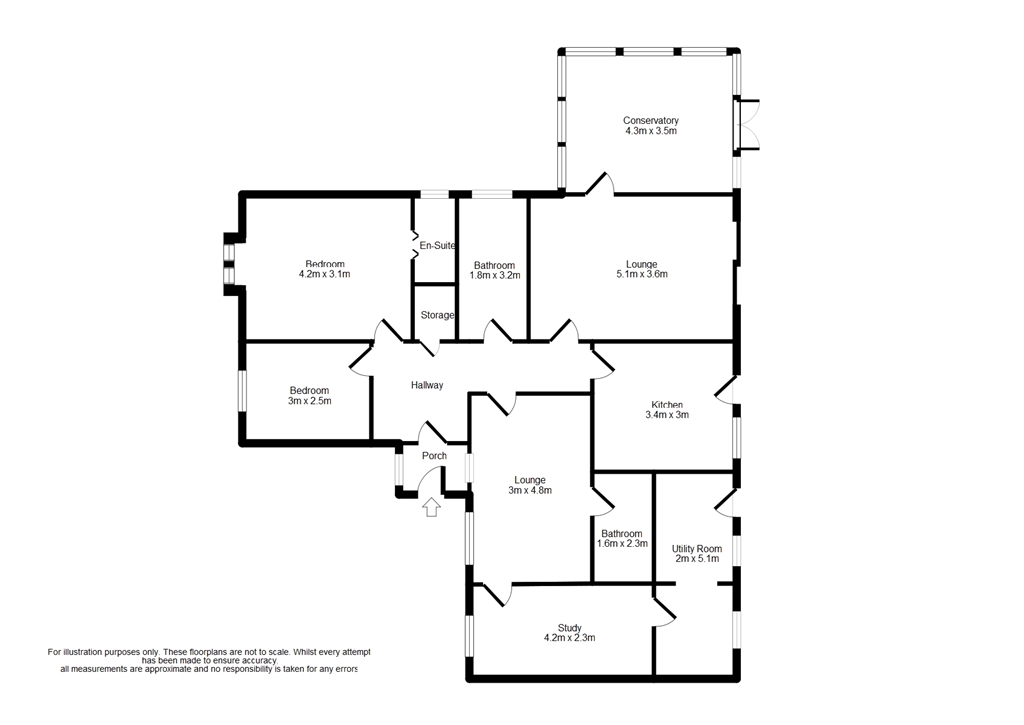3 Bedrooms Bungalow for sale in Castlebrook Close, Unsworth, Bury BL9 | £ 375,000
Overview
| Price: | £ 375,000 |
|---|---|
| Contract type: | For Sale |
| Type: | Bungalow |
| County: | Greater Manchester |
| Town: | Bury |
| Postcode: | BL9 |
| Address: | Castlebrook Close, Unsworth, Bury BL9 |
| Bathrooms: | 0 |
| Bedrooms: | 3 |
Property Description
Kristian Allan are delighted to offer for sale a detached bungalow with double garage located on a popular development close to Hollins village with its shops and amenities. Excellent local schools are within walking distance and the motorway network is a short drive away.
The property offers versatile accommodation and currently utilises the spacious interior with 2 bedrooms, 4 reception areas and 3 bathrooms however with re-figuration could easily accommodate additional bedrooms.
Externally there is a double garage, driveway plus well-proportioned enclosed mature gardens.
Entrance Entrance into the hall is via a wood effect UPVC double glazed porch
Main Lounge 5.1m x 3.6m (16'7" x 11'8") Sliding patio doors out to rear garden, carpets, gas fire, ceiling light and radiator.
Conservatory 4.3m x 3.5m (14'1" x 11'5") Accessed via main lounge Hardwood conservatory, vinyl flooring, ceiling fan, wall lights and radiator.
Second Lounge 3m x 4.8m (9'8" x 15'7") 2 x UPVC window, 2 x ceiling lights, radiator and carpets.
Kitchen 3.4m x 3m (11'1" x 9'8") A range of wall and base units with complementary work surfaces, stainless steel sink unit, double oven, 4 ring gas hob, extractor fan, numerous power points, vinyl flooring and ceiling light. Wooden door out to rear garden and 2 x hardwood windows.
Master Bedroom 4.2m x 3.1m (13'8" x 10'2") Fitted wardrobes, UPVC double glazed square bay window, radiator, ceiling light and carpets.
En-Suite 1.2m x 2.1m (3'9" x 6'9") Sliding door connecting to master bedroom, 3 piece suite comprising of low level WC, wash hand basin, shower cubicle, radiator, frosted window, ceiling light, tiled floor and walls.
Main Bathroom 1.8m x 3.2m (5'9" x 10'5") 3 piece suite comprising of low level WC, wash hand basin in vanity unit, bath, radiator, fitted storage, frosted window, tiled walls, carpets and ceiling light.
Third Bathroom 1.6m x 2.3m (7'5" x 5'2") Located off the second lounge - 3 piece suite comprising of low level WC, wash hand basin in vanity unit, shower cubicle, ceiling light, tiled walls and vinyl flooring.
Second Bedroom 3m x 2.5m (9'8" x 8'2") UPVC double glazed window, radiator, ceiling light and carpets.
Study/Third Bedroom 4.2m x 2.3m (13'8" x 7'5") UPVC double glazed window, radiator, ceiling light and carpets.
Utility Room 2m x 5.1m (6'6" x 16'7") Hardwood double glazed windows and door, 2 x ceiling lights and tiled flooring.
Garage 5m x 4.6m (16'4" x 15'1") Up and over doors
N.B. None of the services/appliances have been tested therefore we cannot verify as to their condition. All measurements are approximate.
Property Location
Similar Properties
Bungalow For Sale Bury Bungalow For Sale BL9 Bury new homes for sale BL9 new homes for sale Flats for sale Bury Flats To Rent Bury Flats for sale BL9 Flats to Rent BL9 Bury estate agents BL9 estate agents



.png)









