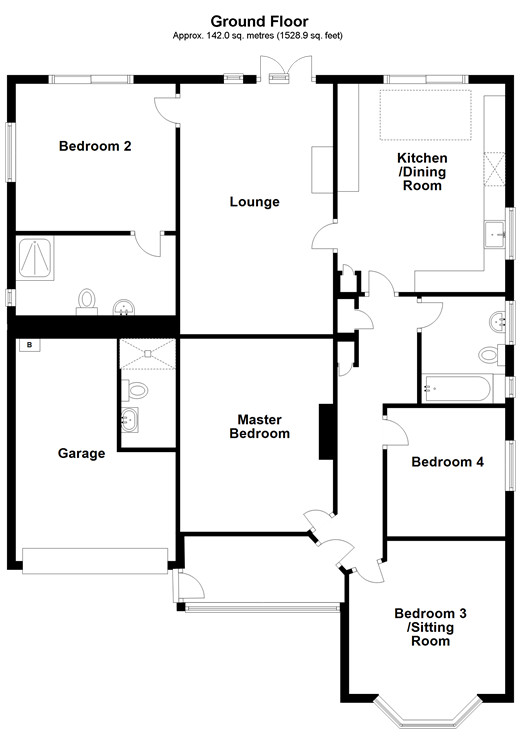4 Bedrooms Bungalow for sale in Chalkland Rise, Woodingdean, Brighton, East Sussex BN2 | £ 320,500
Overview
| Price: | £ 320,500 |
|---|---|
| Contract type: | For Sale |
| Type: | Bungalow |
| County: | East Sussex |
| Town: | Brighton |
| Postcode: | BN2 |
| Address: | Chalkland Rise, Woodingdean, Brighton, East Sussex BN2 |
| Bathrooms: | 2 |
| Bedrooms: | 4 |
Property Description
Purchasing this property with A lifetime lease
This property is offered at a reduced price for people aged over 60 through Homewise´s Home for Life Plan. Through the Home for Life Plan, anyone aged over sixty can purchase a lifetime lease on this property which discounts the price from its full market value. The size of the discount you are entitled to depends on your age, personal circumstances and property criteria and could be anywhere between 8.5% and 59% from the property´s full market value. The above price is for guidance only. It is based on our average discount and would be the estimated price payable by a 69-year-old single male. As such, the price you would pay could be higher or lower than this figure.
For more information or a personalised quote, just give us a call. Alternatively, if you are under 60 or would like to purchase this property without a Home for Life Plan at its full market price of £485,000, please contact Cubitt & West.
Property description
This substantial detached bungalow has everything you could want in a family home and more! Located in a fantastic area of Woodingdean, within walking distance of a popular local primary school, the area is ideal for young families. The home itself will draw you in from the moment you pull up onto the large driveway, which is easily big enough for several cars. A handy entrance porch is perfect for kicking off your shoes at the end of a long hard day and has plenty of room for all the children's coats and school bags. Once inside you'll be blown away by the amount of space on offer here. With two large rooms at the front, you have the option of four double bedrooms, two of which offer simply outstanding views, with the master boasting a luxurious en suite. Tailor made for family living a spacious and bright kitchen diner is perfect for everyone to gather round at family meal times. An additional en suite and family bathroom can also be found, meaning there'll be no queues to use the facilities in the morning! Double doors from the enormous lounge take you onto the delightful rear garden.
Having spent many hours landscaping and maintaining the rear garden, the owners are most certainly proud of the end result and so they should be! With enough room for everyone to enjoy it provides the perfect balance of space for children to enjoy, easy to maintain . With plenty more on offer here such as a large double garage and handy utility room, this really is a home that must be viewed to be fully appreciated.
What the Owner says:
When we first came across our home almost ten years ago now, we knew it was for us from the moment we pulled up onto the driveway!
The space it offers has been perfect for when our children come to visit and the garden has been fantastic to enjoy. The views of the downs are wonderful and the local school is just a short walk away, great on winter mornings!
After many years of making wonderful memories here it will be sad to leave, however the time is right to do so now and let another family enjoy this wonderful home
Room sizes:
- Entrance Porch
- Entrance Hall
- Bedroom 3/Dining Room 11'9 x 11'3 (3.58m x 3.43m)
- Master Bedroom 14'6 x 11'7 (4.42m x 3.53m)
- En Suite
- Bedroom 4 9'9 x 9'1 (2.97m x 2.77m)
- Bathroom
- Kitchen/Dining Room 16'0 x 12'9 (4.88m x 3.89m)
- Utility Room 11'5 x 4'8 (3.48m x 1.42m)
- Lounge 19'3 x 11'9 (5.87m x 3.58m)
- Bedroom 2 13'0 x 11'3 (3.97m x 3.43m)
- En Suite
- Garage & Driveway
- Rear Garden
The information provided about this property does not constitute or form part of an offer or contract, nor may be it be regarded as representations. All interested parties must verify accuracy and your solicitor must verify tenure/lease information, fixtures & fittings and, where the property has been extended/converted, planning/building regulation consents. All dimensions are approximate and quoted for guidance only as are floor plans which are not to scale and their accuracy cannot be confirmed. Reference to appliances and/or services does not imply that they are necessarily in working order or fit for the purpose. Suitable as a retirement home.
Property Location
Similar Properties
Bungalow For Sale Brighton Bungalow For Sale BN2 Brighton new homes for sale BN2 new homes for sale Flats for sale Brighton Flats To Rent Brighton Flats for sale BN2 Flats to Rent BN2 Brighton estate agents BN2 estate agents



.png)

