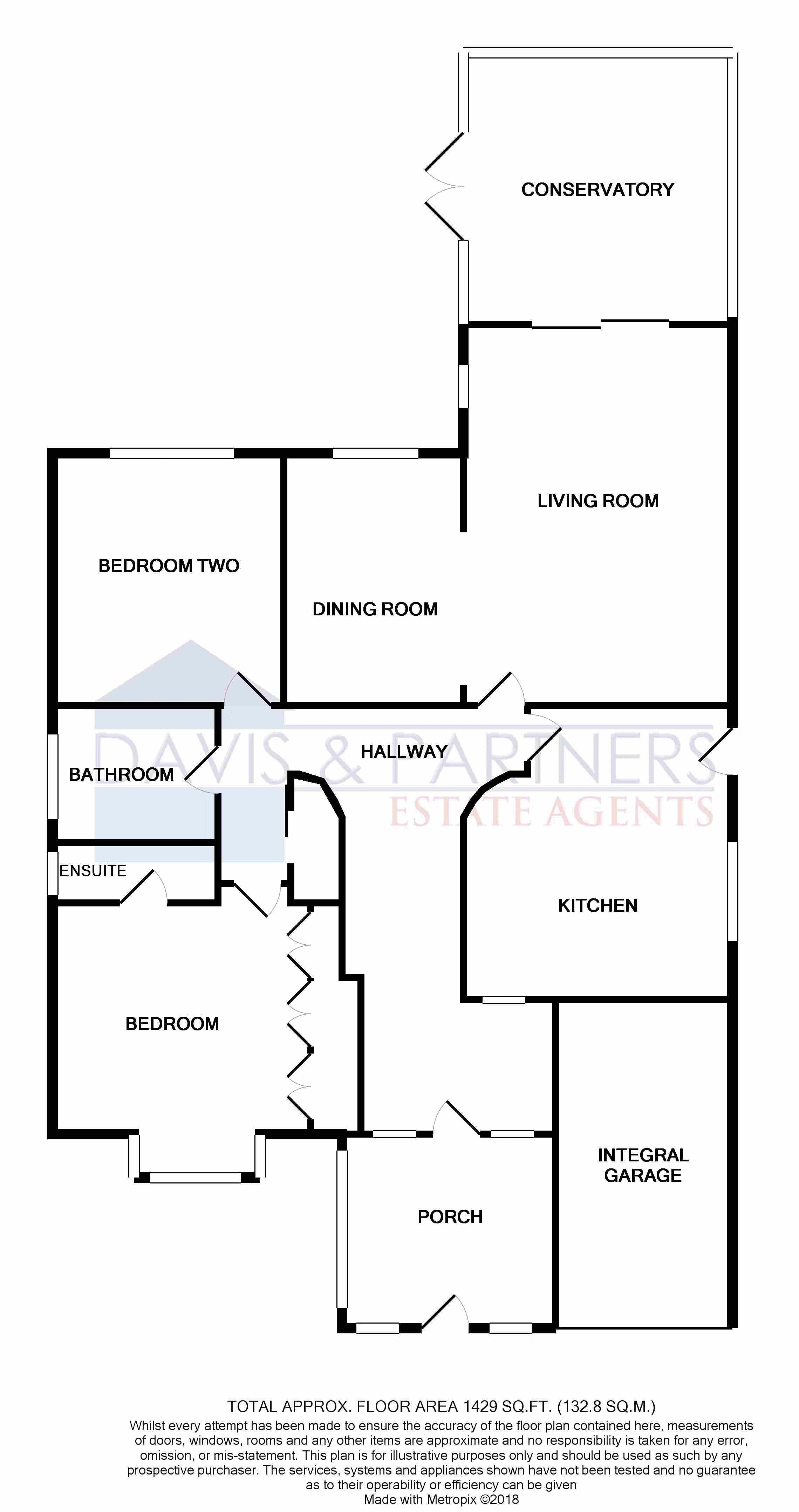2 Bedrooms Bungalow for sale in Changebrook Close, Nuneaton CV11 | £ 335,000
Overview
| Price: | £ 335,000 |
|---|---|
| Contract type: | For Sale |
| Type: | Bungalow |
| County: | Warwickshire |
| Town: | Nuneaton |
| Postcode: | CV11 |
| Address: | Changebrook Close, Nuneaton CV11 |
| Bathrooms: | 2 |
| Bedrooms: | 2 |
Property Description
Spacious and well presented two/three bedroom detached bungalow on a generous plot in the highly sought after location of Saint Nicholas Park, in a pleasant cul-de-sac overlooking the brook. With double glazing and gas central heating, the generous accommodation briefly comprises; Entrance porch, reception hallway, large lounge, separate dining room, conservatory, master bedroom with fitted furniture and en-suite, further bedroom with fitted robes and family bathroom. Externally the property has front and large enclosed rear gardens, ample off road parking and garage. Ample scope to extend/improve, subject to consents. Early viewing advised, the property is offered for sale with no chain. Call Davis & Partners on to view.
Entrance Porch
Double glazed window to side aspect, tiled flooring and further door to;
Entrance Hallway (20' 3'' x 9' 1'' (6.18m x 2.77m) Max width)
With radiator, wall light points, built in store cupboard and coved ceiling.
Lounge (18' 4'' x 12' 7'' (5.60m x 3.83m))
Double glazed sliding patio doors to conservatory, further double glazed window to side aspect, feature fire place with gas living flame fire, television point, wall lights, radiators and archway to;
Dining Room/Bedroom Three (10' 11'' x 8' 6'' (3.32m x 2.58m))
Double glazed window to rear aspect, radiator and wall lights.
Kitchen (12' 6'' x 12' 11'' (3.80m x 3.93m))
Double glazed windows to side and rear aspects, fitted with a range of eye and base level units with contrasting work surfaces over, integral Miele hob and oven with extractor above, integral fridge and dishwasher, single drainer sink unit, tiled splash backs and flooring.
Conservatory (11' 2'' x 12' 7'' (3.40m x 3.83m))
Double glazed with French doors to garden, lighting, power and tiled flooring.
Bedroom One (10' 10'' x 14' 5'' (3.30m x 4.40m))
Double glazed windows to front and side aspects, fitted furniture including wardrobes and dresser, wall lights and radiator.
Ensuite
With low level WC, wash basin and enclosed shower cubicle with shower, tiled wash areas.
Bedroom Two (11' 1'' x 10' 11'' (3.39m x 3.32m))
Double glazed window to rear aspect, fitted furniture including wardrobes and dresser, radiator.
Family Bathroom
Fitted suite comprising low level WC, pedestal wash basin, panelled bath, floor to ceiling tiling, airing cupboard and double glazed window to side aspect.
Front Garden
Laid mainly to lawn with borders, double width driveway parking leading to single garage and gated side path to rear garden.
Rear Garden
Good size private garden, extending approx 80 ft from the patio, laid mainly to lawn with paved patio area and well stocked borders
Property Location
Similar Properties
Bungalow For Sale Nuneaton Bungalow For Sale CV11 Nuneaton new homes for sale CV11 new homes for sale Flats for sale Nuneaton Flats To Rent Nuneaton Flats for sale CV11 Flats to Rent CV11 Nuneaton estate agents CV11 estate agents



.bmp)


