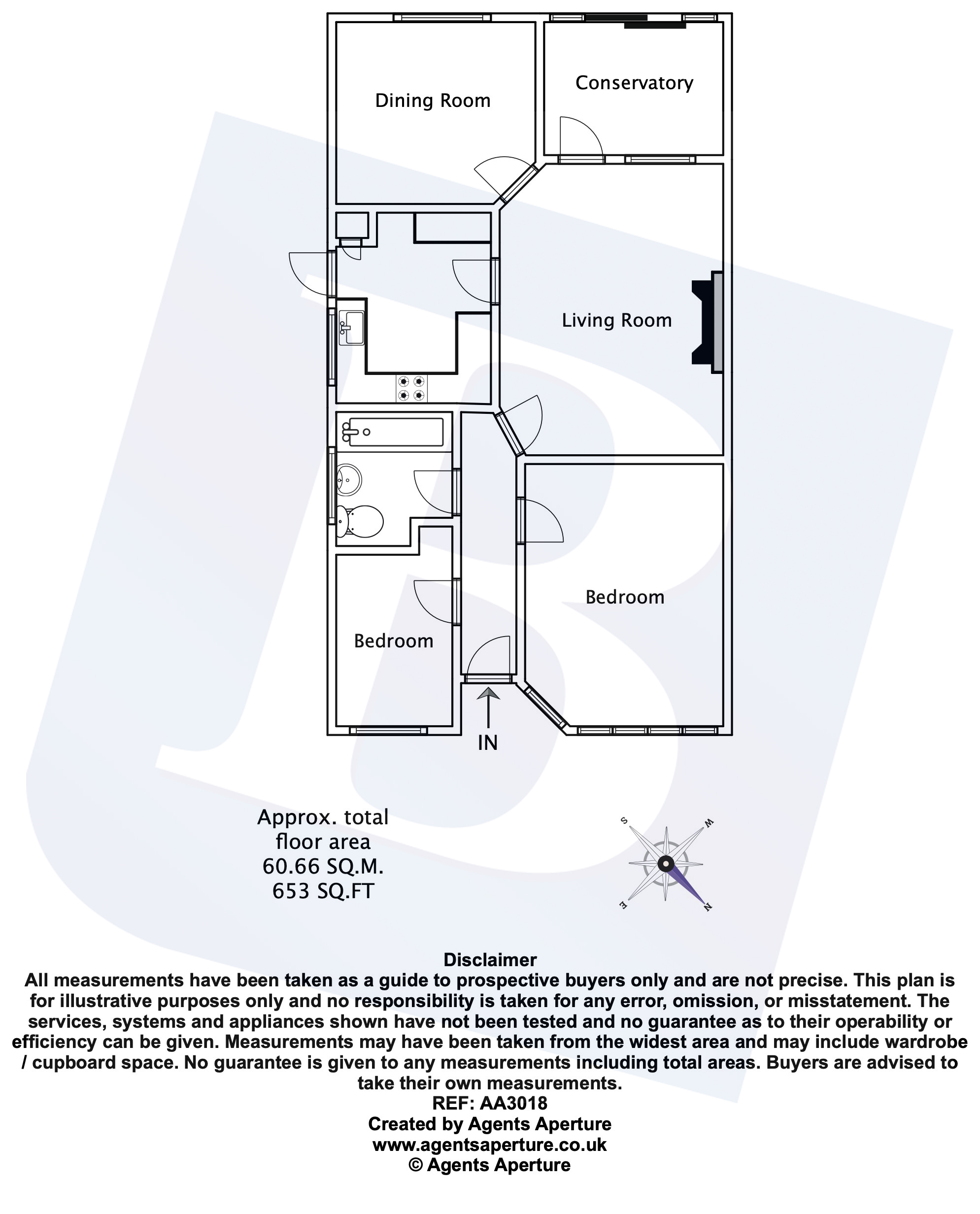2 Bedrooms Bungalow for sale in Chelmsford Drive, Upminster RM14 | £ 400,000
Overview
| Price: | £ 400,000 |
|---|---|
| Contract type: | For Sale |
| Type: | Bungalow |
| County: | Essex |
| Town: | Upminster |
| Postcode: | RM14 |
| Address: | Chelmsford Drive, Upminster RM14 |
| Bathrooms: | 1 |
| Bedrooms: | 2 |
Property Description
***guide price £400,000 - £415,000***
Located in this quiet turning and just 0.4 miles from Upminster Bridge District Line station and 0.9 miles from Upminster c2c & District Line station providing easy access into London Fenchurch Street, is this well presented two/three bedroom semi detached bungalow. The accommodation comprises of two bedrooms, lounge, dining room/bedroom, conservatory, fitted kitchen and a family bathroom/wc. Externally the property boasts an 80' West facing rear garden and off street parking to the front with side access.
Double Glazed Entrance Door To Entrance Hall
Cupboard housing meters, radiator, wood flooring, dado rail, smooth ceiling with cornice coving, doors to accommodation.
Master Bedroom
12'9 into bay x 10'1.
Leadlight double glazed bay window to front, radiator with feature guard, picture rail, smooth ceiling with cornice coving.
Bedroom Two
8'11 x 5'10.
Leadlight double glazed window to front, wardrobes to side to remain, radiator, dado rail, picture rail, smooth ceiling with cornice coving.
Family Bathroom/wc
Obscure double glazed window to side. Suite comprising: Panelled bath with Victorian style mixer tap and hand shower, pedestal wash hand basin, low level wc. Radiator, black and white feature tiled flooring, complementary tiling to walls, smooth ceiling with cornice coving.
Living Room
14'5 x 11'6.
Glazed window to rear, radiator with feature guard, feature fireplace with working flume, wood flooring, smooth ceiling with cornice coving, panelled doors leading to kitchen and conservatory, panelled door to:
Dining Room/Bedroom Three
9'9 x 9'1.
Double glazed window to rear, radiator with feature guard, dado rail, picture rail, smooth ceiling with cornice coving.
Conservatory
9'3 x 7'.
Double glazed windows to rear, double glazed sliding patio doors to rear leading to rear garden.
Kitchen
9'6 x 7'8.
Glazed stable style door to side, double glazed window to side, range of base level units and drawers with wood work surfaces over, inset Butler sink with mixer tap, integrated Logik electric oven and gas hob with extractor hood over, Whirlpool washing machine to remain, space for fridge/freezer, matching eye level cupboards, cupboard housing Vaillant combination boiler, loft access, tiled flooring, complementary tiling, smooth ceiling with cornice coving.
West Facing Rear Garden
80' approx.
Commencing pebbled patio area, raised decked area to side, further decked area to side of bungalow, shrubs, archway leading to further lawn area, shrub and tree borders, further pebbled to rear, shed to remain.
Front Of Property
Pebbled driveway providing off street parking, flowerbed to front with flowers and shrubs, retaining wall, gates giving access to rear garden.
Directions
Applicants are advised to proceed from our Station Road office, turning right at the traffic lights into St. Mary's Lane, fifth left into Norfolk Road, proceeding over two mini roundabouts to remain on Norfolk Road, at the third roundabout turn right into Newbury Gardens third left into Chelmsford Drive where the property can be found on the right hand side.
Property Location
Similar Properties
Bungalow For Sale Upminster Bungalow For Sale RM14 Upminster new homes for sale RM14 new homes for sale Flats for sale Upminster Flats To Rent Upminster Flats for sale RM14 Flats to Rent RM14 Upminster estate agents RM14 estate agents



.png)