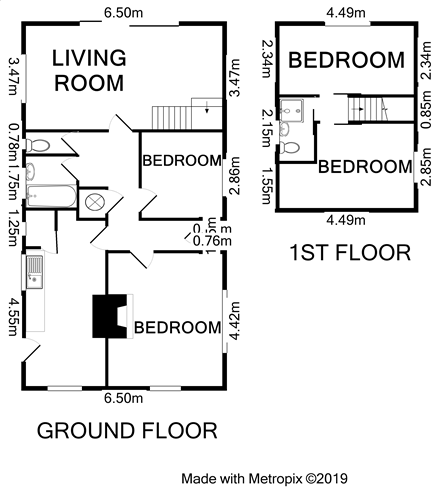4 Bedrooms Bungalow for sale in Chestnut Avenue, Colchester CO2 | £ 350,000
Overview
| Price: | £ 350,000 |
|---|---|
| Contract type: | For Sale |
| Type: | Bungalow |
| County: | Essex |
| Town: | Colchester |
| Postcode: | CO2 |
| Address: | Chestnut Avenue, Colchester CO2 |
| Bathrooms: | 0 |
| Bedrooms: | 4 |
Property Description
This spacious and deceptive three/four bedroom detached chalet bungalow is positioned in a pleasant position to the South of Colchester and offers any prospective purchaser the opportunity to customise and improve their dream home with light modernisation required throughout. Although in need of cosmetic updating, this property offers an abundance of living and bedroom space throughout with highlights including three/four sizeable bedrooms across both floors and one/two reception rooms. There is a kitchen suitable for a dining table also and a family bathroom suite. The property occupies a generous plot and features an attractive rear garden, which his home to a block paved patio & block paved pathway leading to the rear of the garden. The garden features an array of mature shrubs and plants. There is the benefit of a detached garage and off road parking to the front of the property. Positioned within close proximity of local bus transport links to Colchester's Town Centre & offered with No Onward Chain, internal inspections are advised to appreciate all this home has to offer.
Ground floor
entrance hall
Airing Cupboard, radiator.
Bedroom one
14' 2" x 12' 4" (4.32m x 3.76m) Double glazed windows to front and side, gas fire, radiator.
Bedroom four/dining room
9' 4" x 8' 9" (2.84m x 2.67m) Double glazed window to side, radiator.
Kitchen
17' 9" x 8' 2" (5.41m x 2.49m) Double glazed windows to side and front and door to side, range of base and eye level units with work surface over, pantry cupboard, plumbing and space for appliances.
Bathroom
Double glazed frosted window to side, panel bath, pedestal wash hand basin, part tiled walls, radiator.
Separate WC
Double glazed frosted window to side, low level WC.
Living room
21' 6" x 11' 7" (6.55m x 3.53m) Double glazed window to side and sliding patio doors to rear, TV and telephone points, stairs to first floor, radiator.
First floor
landing
Doors to:
Bedroom two
14' 8" x 8' 7" (4.47m x 2.62m) Double glazed window to side, radiator.
Bedroom three
14' 8" x 7' 5" (4.47m x 2.26m) Double glazed window to rear, radiator.
Shower room
Double glazed frosted window to side. Low level WC, pedestal wash hand basin, shower cubicle, chrome heated towel rail, fully tiled walls.
Garden, outside & parking
As previously mentioned, this property benefits from a generous and private rear garden. The garden features a block paved patio area and a further block paved patio pathway leading to the rear of the garden. The garden is home to an array of mature shrubs and attractive plants are featured throughout, with the boundaries formed by panel fencing. There is the added benefit of a detached garage with up and over door and a door to the rear of the garage providing rear access also.
Off road parking can be found to the front of the property on a private block paved driveway, for multiple vehicles. The front garden contains a lawn area & attractive blossomed shrubs. The front garden is enclosed by a small handsome brick wall and there is a gate providing side access.
Property Location
Similar Properties
Bungalow For Sale Colchester Bungalow For Sale CO2 Colchester new homes for sale CO2 new homes for sale Flats for sale Colchester Flats To Rent Colchester Flats for sale CO2 Flats to Rent CO2 Colchester estate agents CO2 estate agents



.png)











