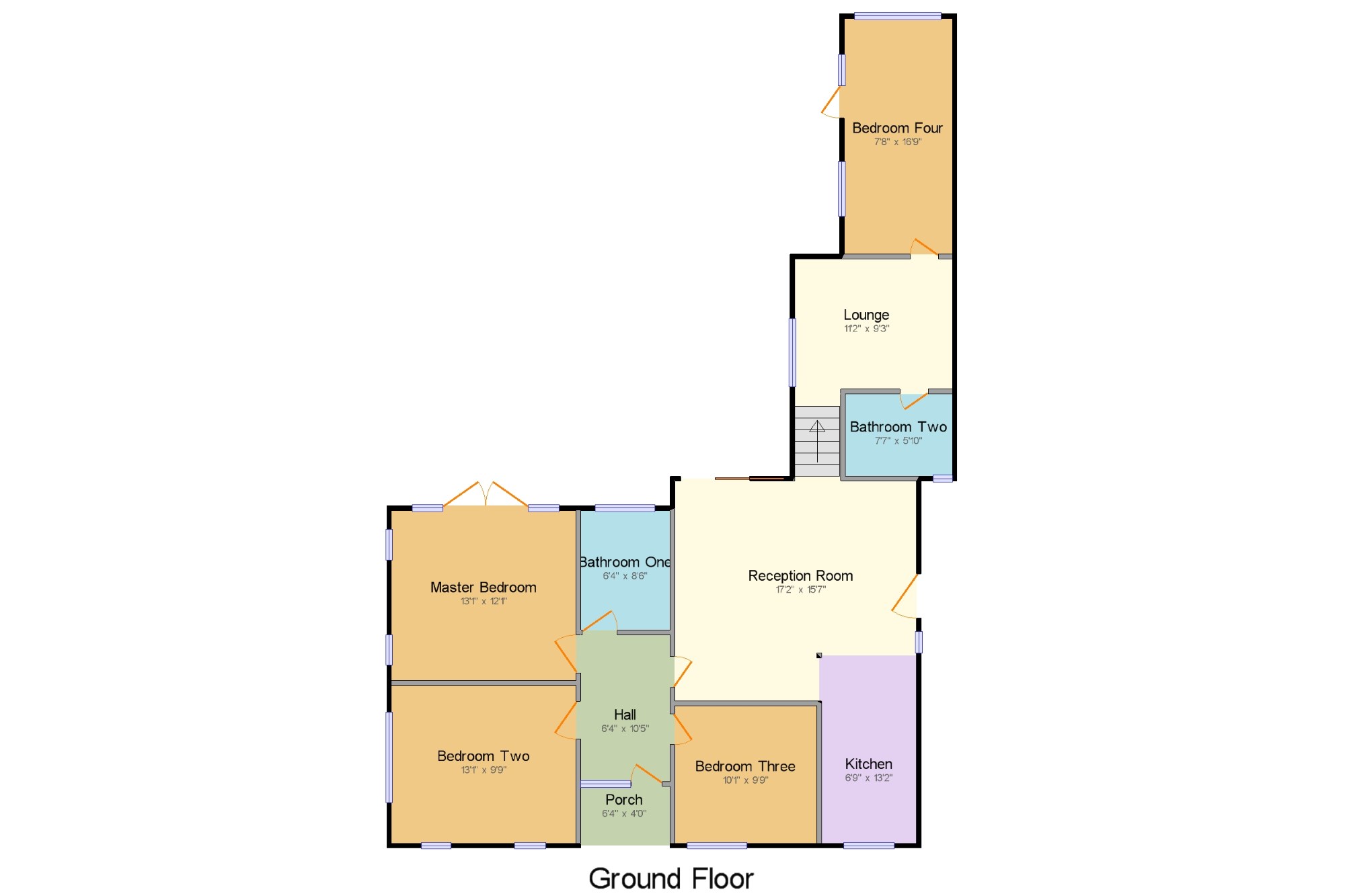4 Bedrooms Bungalow for sale in Church Street, Bramcote Village, Nottingham, . NG9 | £ 385,000
Overview
| Price: | £ 385,000 |
|---|---|
| Contract type: | For Sale |
| Type: | Bungalow |
| County: | Nottingham |
| Town: | Nottingham |
| Postcode: | NG9 |
| Address: | Church Street, Bramcote Village, Nottingham, . NG9 |
| Bathrooms: | 2 |
| Bedrooms: | 4 |
Property Description
This fabulous detached l-shaped family bungalow located on a corner plot in Bramcote village which has been recently extended and renovated by the current owners to an extremely high standard is a must view!The property benefits from four double bedrooms, two reception rooms, two bathrooms, open plan kitchen area and a large entrance hall. The property has been rewired and replastered, with new combination gas central heating and water system fitted in the last 2 years. The extension to the rear of the property comprises of a double Bedroom, living room and bathroom which can be used as separate annex. Outside the property benefits for parking to up to 3 cars on two separate driveways with one of the driveways being gated to the rear and impressive well established garden space offering privacy including patio area with fantastic views of the surroundings which include Bramcote Spiral Church, cottages, Gardens and Country Park.
Hall6'4" x 10'5" (1.93m x 3.18m). Double Glazed UPVC front door. Radiator.
Reception Room17'2" x 15'7" (5.23m x 4.75m). Double glazed UPVC patio door to patio and rear garden, double glazed UPVC door and double glazed UPVC window to the side and access to the attic via pull down ladder. Two radiators, open plan access into kitchen and six steps down to rear to extension.
Kitchen6'9" x 13'2" (2.06m x 4.01m). Double glazed UPVC window facing the front. Heated towel rail, original timber floorboards. Built-in units with timber effect work surfaces, one and a half bowl sink, over hob extractor and open plan into reception room.
Master Bedroom13'1" x 12'1" (3.99m x 3.68m). UPVC French double glazed door, opening onto the patio and rear garden. Two double glazed UPVC window overlooking the side garden. Two radiator.
Bedroom Two13'1" x 9'9" (3.99m x 2.97m). Double bedroom. Double glazed UPVC window facing the front garden and two feature frosted porthole windows to the front. Radiator.
Bedroom Three10'1" x 9'9" (3.07m x 2.97m). Double Bedroom. Double glazed UPVC window facing the front garden. Radiator.
Bathroom One6'4" x 8'6" (1.93m x 2.6m). Double glazed UPVC window with frosted glass. Heated towel rail, tiled flooring and shower splashback, WC, power shower, vanity wash hand basin and extractor.
Lounge11'2" x 9'3" (3.4m x 2.82m). Rear extension access with six steps from Reception Room. Double aspect two double glazed UPVC windows overlooking the garden. Radiator.
Bedroom Four7'8" x 16'9" (2.34m x 5.1m). Double bedroom. UPVC back double glazed door, opening onto the rear of the garden. Double aspect double glazed UPVC windows overlooking the garden and the rear back gated driveway for parking space. Radiator.
Bathroom Two7'7" x 5'10" (2.31m x 1.78m). Double glazed UPVC window with frosted glass. Heated towel rail, tiles flooring and shower splashback, WC, power shower, vanity unit wash hand basin and extractor.
Property Location
Similar Properties
Bungalow For Sale Nottingham Bungalow For Sale NG9 Nottingham new homes for sale NG9 new homes for sale Flats for sale Nottingham Flats To Rent Nottingham Flats for sale NG9 Flats to Rent NG9 Nottingham estate agents NG9 estate agents



.png)











