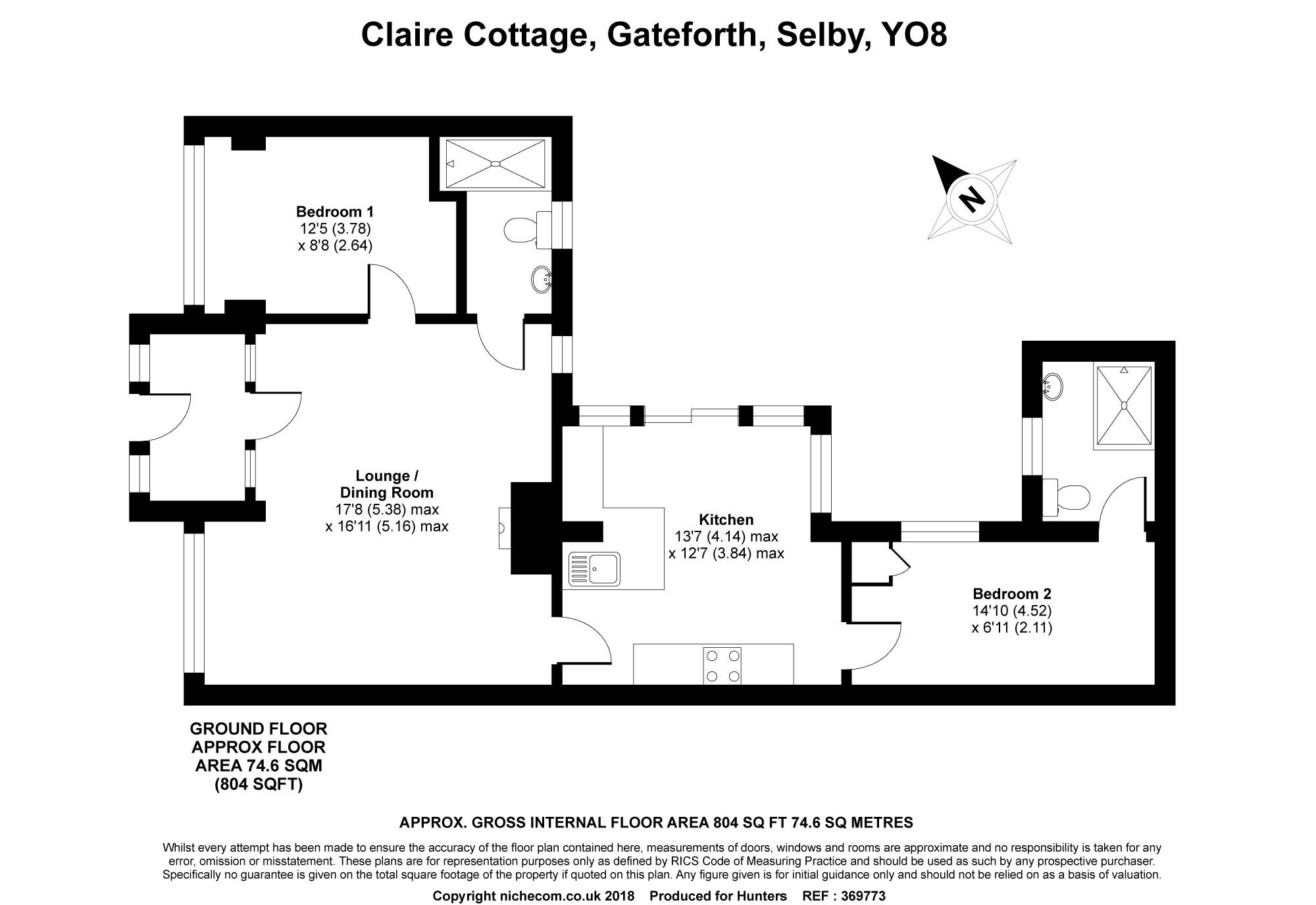2 Bedrooms Bungalow for sale in Claire Cottage, Gateforth, Selby YO8 | £ 250,000
Overview
| Price: | £ 250,000 |
|---|---|
| Contract type: | For Sale |
| Type: | Bungalow |
| County: | North Yorkshire |
| Town: | Selby |
| Postcode: | YO8 |
| Address: | Claire Cottage, Gateforth, Selby YO8 |
| Bathrooms: | 0 |
| Bedrooms: | 2 |
Property Description
Oozing charm and character Hunters are delighted to be able to offer for sale this two bedroom detached bungalow offered with no onward chain, located within the picturesque rural location of Gateforth. The property benefits from an oil central heating system and UPVC double glazing and briefly comprises an entrance porch, lounge/dining room, bedroom one, bathroom, kitchen, bedroom two with en-suite. Outside is a courtyard style low maintenance garden with gravelled parking area. Viewing comes highly recommended. Apply Hunters Selby Tel. No. , seven days a week to book a viewing.
Location
Claire Cottage is located on Hambleton Hough between the villages of Gateforth and Hambleton, in the former grounds of Gateforth Hall. Hambleton is a popular village which is conveniently located approximately 5 miles from the A1M providing good commuter access to Leeds and other surrounding major cities and towns. The village offers a selection of local shops and schools and provides easy access to the A1.
Directions
From Selby take the A63 in the direction of Leeds. Once in Hambleton, take the left turn, signposted Gateforth. As the road bends left continue straight on up the hill into Hambleton Hough. Take the first turn on the right and Claire Cottage is the second house on the left identified by our Hunters For Sale Board.
Entrance porch
lounge/dining room
5.38m (17' 8") x 5.16m (16' 11")
Exposed beams, open fire with brick surround, solid oak flooring, television point, radiators (2), window to front elevation.
Bedroom 1
3.78m (12' 5") x 2.64m (8' 8")
Solid oak flooring, radiator, window to front elevation.
Bathroom
White suite comprising shower cubicle, vanity unit with inset wash hand basin, push button w.C, extractor fan, heated towel rail, window to rear elevation.
Kitchen
4.14m (13' 7") x 3.84m (12' 7")
Fitted with a range of base and wall mounted cupboard units with matching preparation surfaces, integral dishwasher, electric double oven, electric hob, extractor fan, plumbing for an automatic washing machine, solid oak flooring, central heating boiler, radiator, patio doors to rear elevation.
Bedroom 2
4.52m (14' 10") x 2.11m (6' 11")
Storage cupboard, radiator, window to rear elevation.
En-suite wet room
White suite comprising electric shower, push button w.C, pedestal wash hand basin, fully tiled, extractor fan.
Outside
To the front is a gravelled parking area. A low maintenance garden to the front and rear of the property with a variety of shrubs and evergreens.
Property Location
Similar Properties
Bungalow For Sale Selby Bungalow For Sale YO8 Selby new homes for sale YO8 new homes for sale Flats for sale Selby Flats To Rent Selby Flats for sale YO8 Flats to Rent YO8 Selby estate agents YO8 estate agents



.png)



