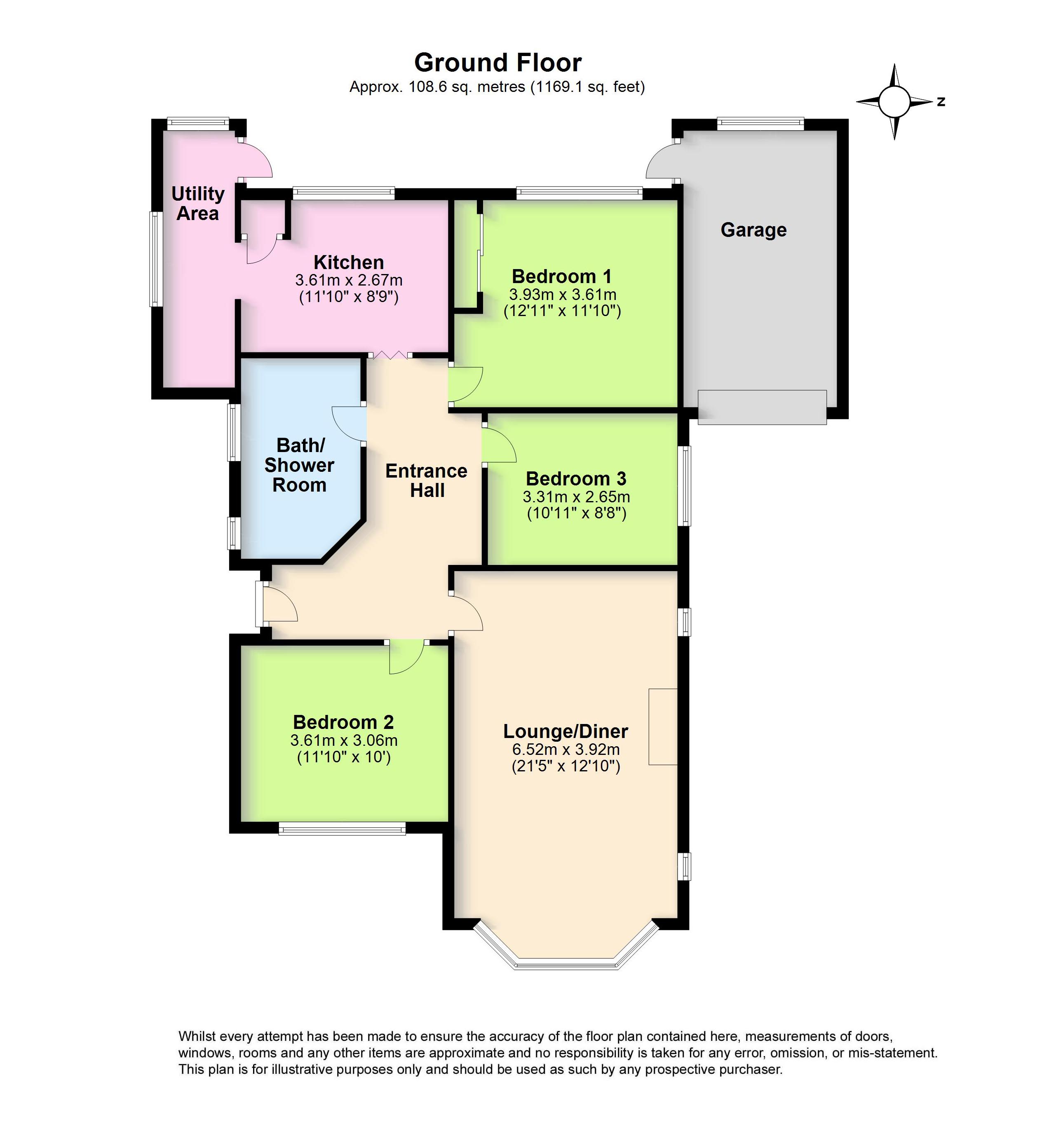3 Bedrooms Bungalow for sale in Cleveland Close, Salvington, Worthing, West Sussex BN13 | £ 425,000
Overview
| Price: | £ 425,000 |
|---|---|
| Contract type: | For Sale |
| Type: | Bungalow |
| County: | West Sussex |
| Town: | Worthing |
| Postcode: | BN13 |
| Address: | Cleveland Close, Salvington, Worthing, West Sussex BN13 |
| Bathrooms: | 1 |
| Bedrooms: | 3 |
Property Description
Immaculately pres, spacious 3 bed det bungalow garage, west gdn
available from 24th June 2019!
A deceptively spacious and immaculately presented three double bedroom detached bungalow. Large reception hall, 21' bay fronted lounge/diner, refitted kitchen, utility area, sold oak internal doors, newly installed bath/shower room/WC (Jan 2019). Walled front garden, private driveway, attached garage and land/hardscaped westerly rear garden.
The accommodation in more detail with approximate room sizes as follows:
Shaped block edged driveway with welcome light leading to sheltered entrance and uPVC double glazed front door to:
Reception Hall
Being particularly spacious, radiator, digital wall mounted central heating timer controls, loft hatch providing access to majority boarded loft space with power and housing gas boiler supplying domestic heating and hot water, corniced and levelled ceiling with inset loft hatch providing roof aspect, shaker style oak refitted internal doors, door to:
Lounge/Diner (6.53m x 3.9m (21' 5" x 12' 10"))
Front aspect uPVC double glazed bay window, radiator, recessed fireplace with inset solid fuel burner, stone hearth and reclaimed timber surround and mantle over, two side uPVC double glazed windows, television point, three wall light points, exposed stripped floor boards, corniced and levelled ceiling.
Refitted Kitchen (3.6m x 2.67m (11' 10" x 8' 9"))
Westerly aspect. Range of refitted shaker style units and ceramic tiled splash backs comprising acrylic single bowl and drainer sink unit with mixer tap over, inset to extensive 'L' shaped wood effect work surface, range of cupboards under, integrated dishwasher, further matching work surface opposite with cupboards and drawers under, space/electric for slot in cooker, extractor hood over, matching wall mounted cupboards, under pelmet lighting, bin storage area, rear aspect uPVC double glazed window overlooking garden, coved and levelled ceiling with inset spot lighting, archway to:
Utility Area
Dual and westerly aspect. Side and rear aspect uPVC double glazed windows, uPVC double glazed door to rear garden, space for appliances, wall mounted cupboard, radiator, corniced and levelled ceiling.
Bedroom One (3.9m x 3.6m (12' 10" x 11' 10"))
Westerly asepct. Rear aspect uPVC double glazed window overlooking garden, radiator, telephone point, coved and levelled ceiling.
Bedroom Two (3.6m x 3.05m (11' 10" x 10' 0"))
Front aspect uPVC double glazed window, radiator, coved and levelled ceiling.
Bedroom Three (3.33m x 2.64m (10' 11" x 8' 8"))
Side aspect uPVC double glazed window, radiator, coved and levelled ceiling.
Refitted Bath/Shower Room And WC
Matching newly fitted white suite comprising double fitted shower cubicle with overhead shower head, separate portable shower head, curved glass screen, bath with mixer tap over, low level flush WC, wall mounted wash hand basin with mixer tap and mirror over, ladder style towel rail/radiator connected to heating system and has separate electric controls for summer months, two uPVC double glazed windows, contemporary metro style partly tiled walls, oak wood effect vinyl flooring, levelled ceiling with inset spot lighting and extractor.
Outside
Front Garden
Having been recently landscaped, dwarf brick walling, predominantly laid to lawn with shaped block edged footpath, bin storage area, outside tap. Adjacent:
Private Driveway
Block edged, providing off road parking leading to:
Attached Garage
Welcome light, up and over door, power, lightiing, wall mounted utility meters, consumer unit with trip switches, rear window and inner uPVC double glazed door providing access to:
Westerly Rear Garden
Much improved by the present owners with elevated timber sun decked area with storage under, incorporating decked seating area, lawn with corner timber edged bed, outside tap, outside light, enclosed by timber fencing.
Property Location
Similar Properties
Bungalow For Sale Worthing Bungalow For Sale BN13 Worthing new homes for sale BN13 new homes for sale Flats for sale Worthing Flats To Rent Worthing Flats for sale BN13 Flats to Rent BN13 Worthing estate agents BN13 estate agents



.png)











