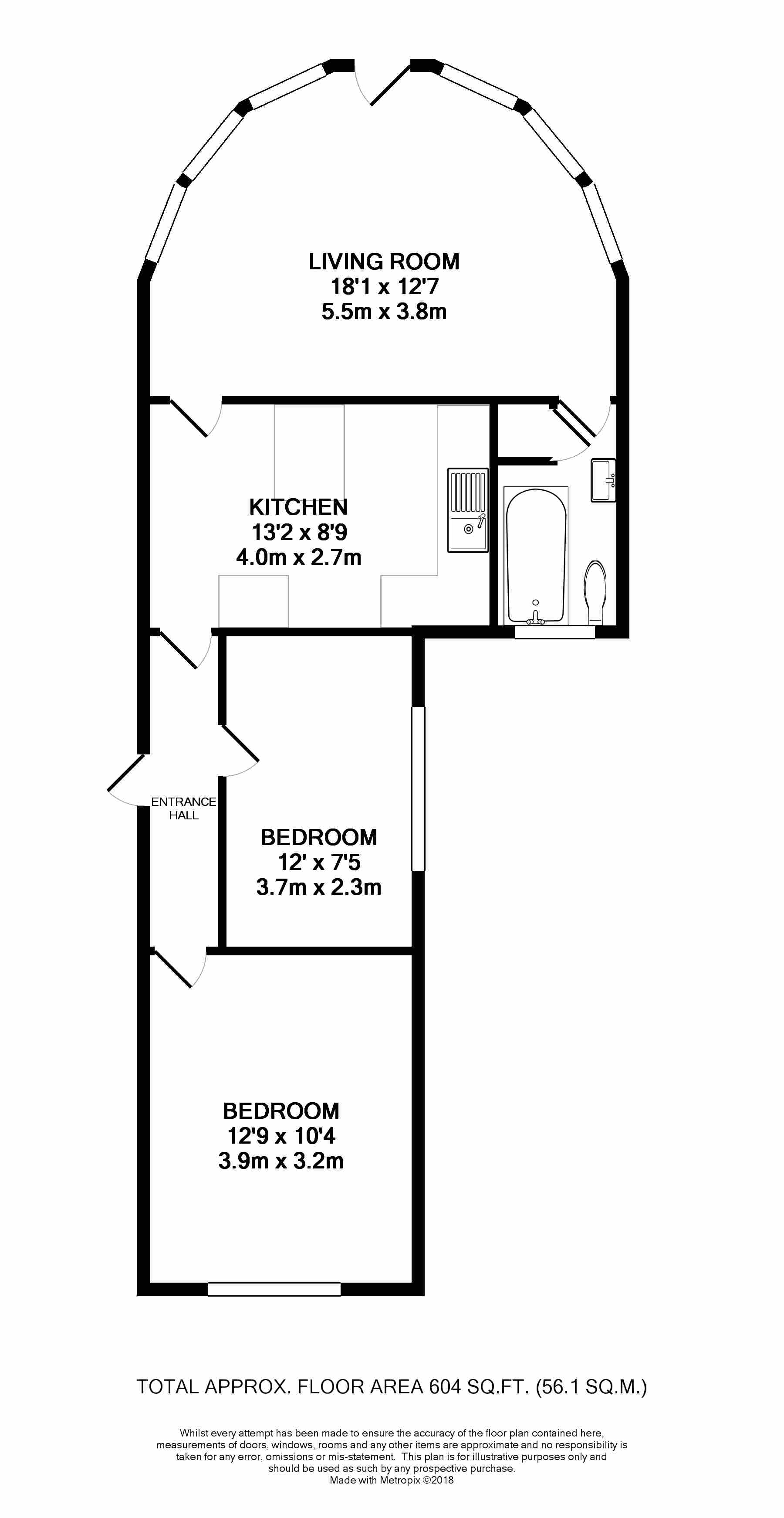2 Bedrooms Bungalow for sale in Coast Road, Pevensey BN24 | £ 220,000
Overview
| Price: | £ 220,000 |
|---|---|
| Contract type: | For Sale |
| Type: | Bungalow |
| County: | East Sussex |
| Town: | Pevensey |
| Postcode: | BN24 |
| Address: | Coast Road, Pevensey BN24 |
| Bathrooms: | 1 |
| Bedrooms: | 2 |
Property Description
Pevensey. Oieo £220,000. A two bedroom detached oyster style bungalow in need of some modernisation but with the advantage of UPVC sealed unit double glazing throughout (excluding the workshop). The accommodation comprises of a semi-circular sitting room, two bedrooms, bathroom, kitchen with breakfast area and workshop/garage. Outside there is the advantage of front and rear gardens and off road parking for several vehicles.
Location
Coast Road is within close proximity of the beach, local convenient store and bus stop. Pevensey Bay is a popular Sussex seaside village. It has the advantage of a semi rural community with access via mainline railway services to London and Hastings. There is a local bus service to Eastbourne town centre with its major shops and entertainments and Sovereign Harbour being approx. 1 mile distant. Access to A22, A27 and A259.
Call Bees Homes or email to book a viewing.
UPVC double glazed French door to:
Sitting Room (Semi-Circular)
18’3” max x 11’4” max (5.6m x 3.5m)
Double glazed windows to front elevation; TV point; phone point; radiator; power points.
Bathroom
8’8” X 4’9” (2.7m x 1.5m)
Double glazed window to rear elevation; panelled jacuzzi bath with mixer tap and shower attachment; Low level WC; pedestal hand wash basin; radiator; partly tiled; storage cupboard.
Kitchen
12’7” x 8’5” (3.9m x 2.6m)
Double glazed window to side and rear elevation; range of wall and base units; inset one and a half stainless steel sink unit with single drainer; space for cooker, fridge/freezer and washing machine; radiator; power points; breakfast bar.
Hall
Door to side elevation; ceiling light pendant.
Bedroom 2
11’8” x 6’7” (3.6 x 2.05m)
Double glazed window to side elevation; power point; radiator; ceiling light pendant.
Bedroom 1
12’7” x 10’1” (3.9m x 3.1m)
Double glazed window to rear elevation; power points; radiator; ceiling light fixture.
Rear Garden
38’5” x 29’7” (11.75m x 9.06m)
Panel fence enclosed; paved patio area; lawned area; outside tap; side access to front both sides; garage/workshop.
Workshop & Garage
(Car access not possible) Up and over door to front; door to rear garden.
Front
Mostly laid to lawn with paved area; driveway allowing off road parking for several vehicles; gas meter box.
Council Tax: Band A (Wealden District Council)
Please Note
Money Laundering Regulations 2007: Intending purchasers will be asked to produce identification documentation upon acceptance of any offer. We would ask for your cooperation in producing such in order that there will not be a delay in agreeing the sale.
Bees Homes use all reasonable endeavours to supply accurate property information in line with the Consumer Protection from Unfair Trading Regulations 2008. These property details do not constitute any part of the offer or contract and all measurements are approximate. It should not be assumed that this property has all the necessary Planning, Building Regulation or other consents. Any services, appliances and heating system(s) listed have not been checked or tested.
Measurements: These approximate room sizes are only intended as general guidance. You must verify the dimensions carefully before ordering carpets or any built in furniture.
If you are considering selling your property, contact Bees Homes for a free valuation or email .
Property Location
Similar Properties
Bungalow For Sale Pevensey Bungalow For Sale BN24 Pevensey new homes for sale BN24 new homes for sale Flats for sale Pevensey Flats To Rent Pevensey Flats for sale BN24 Flats to Rent BN24 Pevensey estate agents BN24 estate agents



.png)
