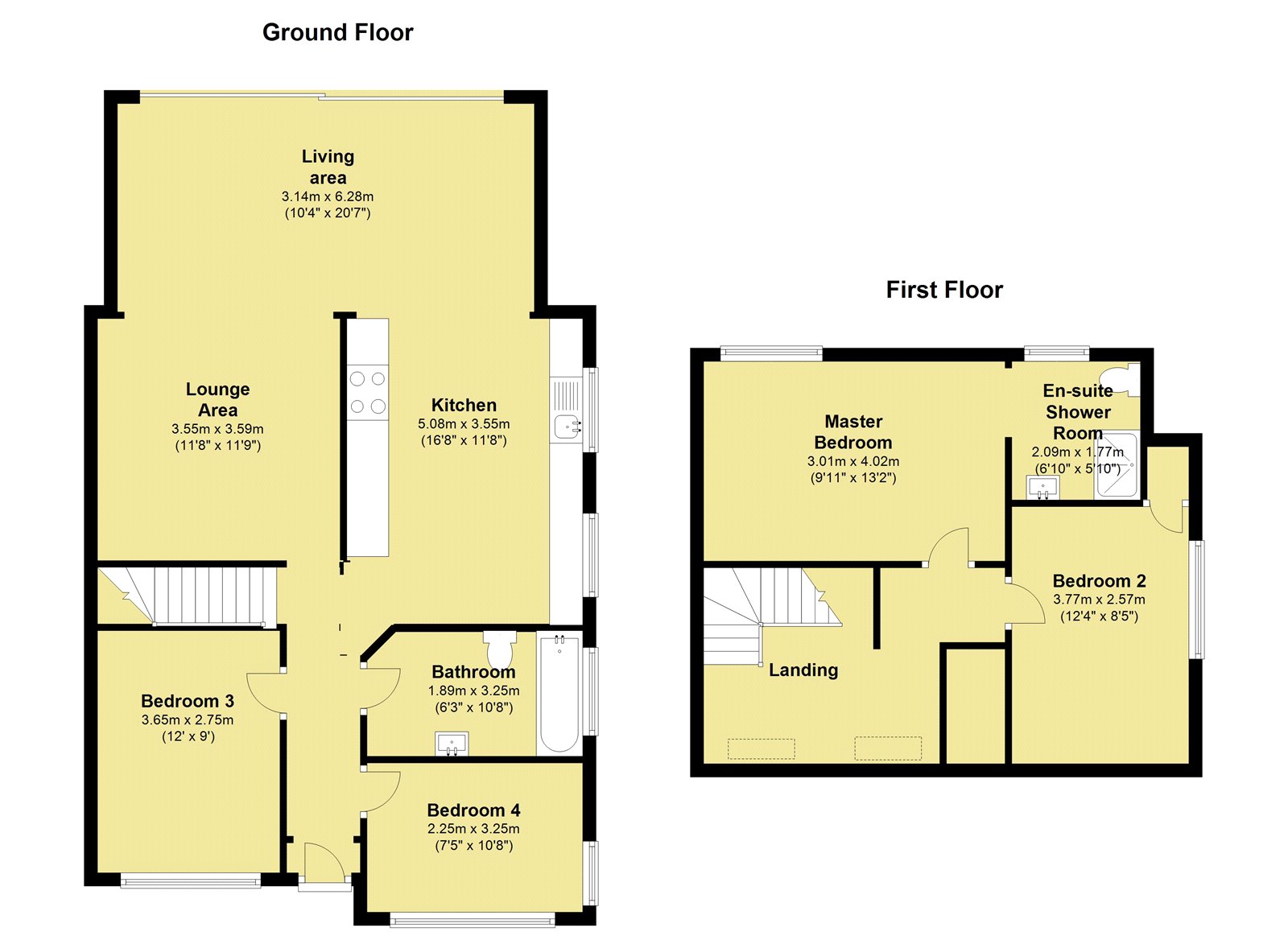4 Bedrooms Bungalow for sale in Common Lane, Wilmington, Dartford, Kent DA2 | £ 475,000
Overview
| Price: | £ 475,000 |
|---|---|
| Contract type: | For Sale |
| Type: | Bungalow |
| County: | Kent |
| Town: | Dartford |
| Postcode: | DA2 |
| Address: | Common Lane, Wilmington, Dartford, Kent DA2 |
| Bathrooms: | 2 |
| Bedrooms: | 4 |
Property Description
Must be viewed. Located in the popular village location of Wilmington just a short distance from the primary and secondary schools internal viewing of this extended family home is highly recommended.
Exterior
Front Garden: Parking. Shrubs on boundary.
Rear Garden: 47ft approx. Side pedestrian access. Access to garden. Decked area. Raised decked area to rear. Lawn. Shrubs.
Parking: Private drive to side and front. Electric vehicle charging point.
Key Terms
Dartford Borough Council Tax Band D
Total Floor Area: 125 sq. Metres
Entrance Hall
Entrance door. Feature Radiator. Wood effect laminate flooring. Carpeted stairs to first floor.
Bedroom Three (11' 11" x 9' 0" (3.63m x 2.74m))
Double glazed window to front. Radiator. Carpet.
Bedroom Four (10' 7" x 7' 4" (3.23m x 2.24m))
Double glazed window to front. Double glazed window to side. Radiator. Carpet.
Bathroom (10' 7" x 6' 2" (3.23m x 1.88m))
Frosted double glazed window to side. Vanity wash hand basin. Low level WC. Panelled bath with shower attachment. Heated towel rail. Tiled flooring.
Living Area (23' 0" x 20' 7" (7m x 6.27m))
Double glazed sliding doors to garden. Skylight. Two feature radiators. Feature fireplace. Under stairs cupboard. Wood flooring.
Kitchen (15' 1" x 11' 7" (4.6m x 3.53m))
Two double glazed windows to side. Matching range of wall and base units with complimentary work surfaces over and incorporating one and a half bowl stainless steel sink unit. Tiled splash backs. Built in microwave. Built in electric oven. Four ring electric hob and extractor fan. Built in fridge/freezer, dishwasher and washing machine. Wood flooring. Open to Living room. Feature radiator.
Landing
Two velux windows to front. Eaves storage. Cupboard. Carpet.
Bedroom One (13' 2" x 9' 9" (4.01m x 2.97m))
Double glazed window to rear. Radiator. Carpet.
En-Suite (6' 8" x 5' 9" (2.03m x 1.75m))
Frosted double glazed window to rear. Spotlights. Vanity wash hand basin. Low level WC. Tiled double shower cubicle. Tiled walls. Heated towel rail. Tiled flooring.
Bedroom Two (11' 9" x 8' 5" (3.58m x 2.57m))
Double glazed window to side. Two eaves storage cupboards. Radiator. Carpet.
Property Location
Similar Properties
Bungalow For Sale Dartford Bungalow For Sale DA2 Dartford new homes for sale DA2 new homes for sale Flats for sale Dartford Flats To Rent Dartford Flats for sale DA2 Flats to Rent DA2 Dartford estate agents DA2 estate agents



.png)
