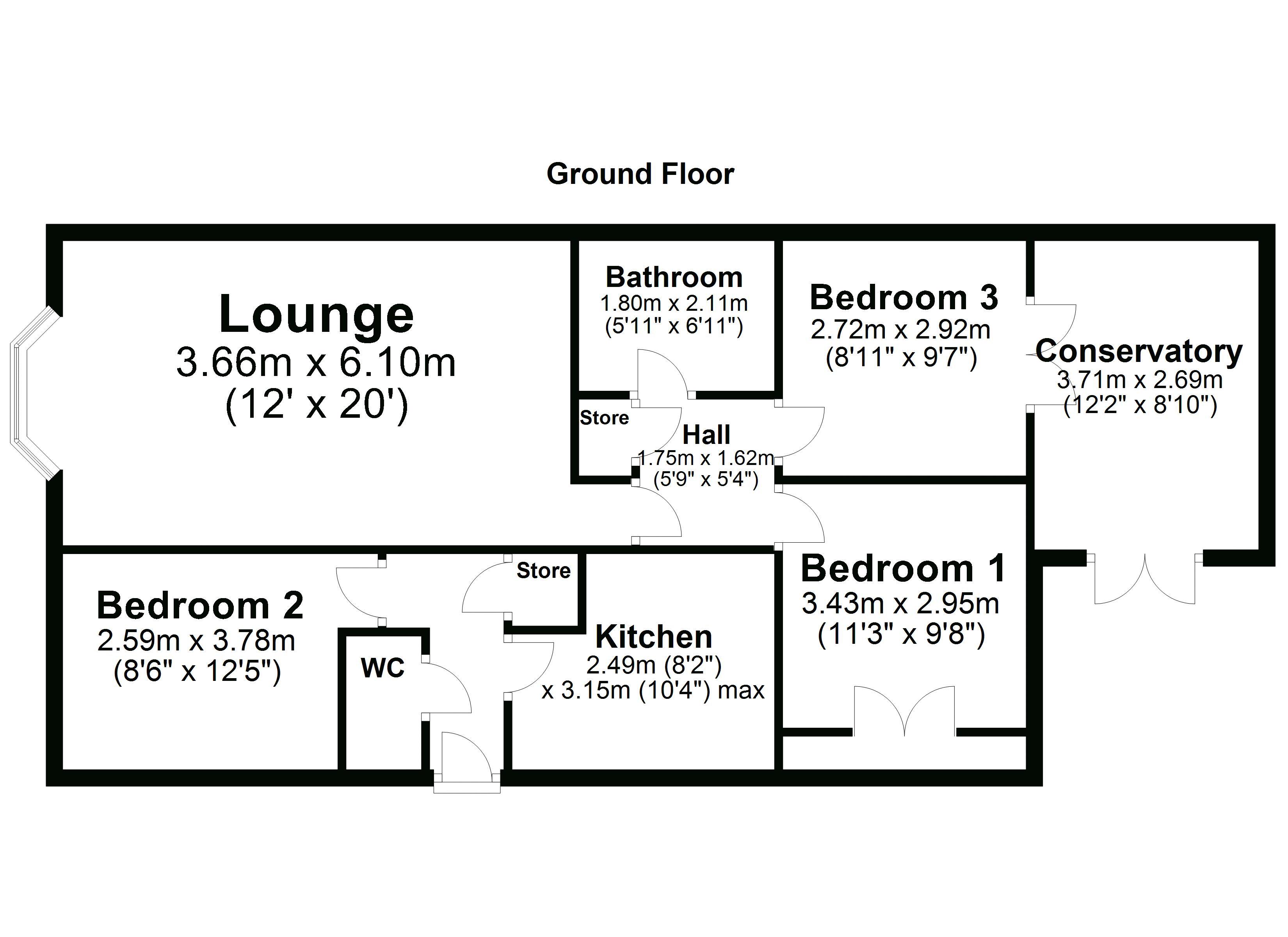3 Bedrooms Bungalow for sale in Coniston Way, Rishton, Blackburn BB1 | £ 230,000
Overview
| Price: | £ 230,000 |
|---|---|
| Contract type: | For Sale |
| Type: | Bungalow |
| County: | Lancashire |
| Town: | Blackburn |
| Postcode: | BB1 |
| Address: | Coniston Way, Rishton, Blackburn BB1 |
| Bathrooms: | 1 |
| Bedrooms: | 3 |
Property Description
Exceptional detached true bungalow | three bedrooms (two double) | approx. 894 sq ft | stunning dining kitchen | detached garage & driveway | situated in A spacious corner plot |
Nestling within this spacious corner plot, bordering the local countryside, is this simply stunning 3 bedroom detached true bungalow that simply must be viewed to be fully appreciated.
The beautifully presented living accommodation will be sure to impress any potential buyers with its tasteful modern decor and high quality fixtures & fittings including a stunning fitted kitchen.
Coniston Way is a much sought after cul-de-sac of well kept properties that has long been considered one of Rishton's premier residential locations.
Other information...
Parking arrangements: 5 Car Drive & Garage
Council Tax Band: D
Tenure: Freehold
Boiler Age: 9 Years
Boiler Brand: Potterton
Windows Installed: Double Glazing
Loft: Access via Hallway
Garden Direction: West
Length of Ownership: 3.5 Years
Entrance Hallway
UPVC entrance door, oak effect laminate flooring, coving to the ceiling, lighting power points, smoke alarm and a storage cupboard.
Ground Floor WC
WC, hand wash basin and high quality lino.
Kitchen (8' 2'' x 10' 4'' (2.49m x 3.15m))
Modern fitted kitchen units with integrated cupboards, drawers and shelves, integrated oven, microwave, five ring gas hob, overhead extractor hood, stainless steel sink basin, integrated fridge, integrated freezer, integrated dishwasher, diamond leaf finished work surfaces with complementary colour coded tiled splash backs, high spec lino flooring, uPVC double glazed window to side elevation, lighting, power points, coving to the ceiling, central heated radiator and under cupboard feature lighting.
Bedroom 2 (8' 6'' x 12' 5'' (2.59m x 3.78m))
UPVC double glazed window to front elevation, central heated radiator, oak effect laminate flooring, lighting and power points.
Bedroom 1 (11' 3'' x 9' 8'' (3.43m x 2.94m))
UPVC double glazed window to rear elevation, central heated radiator, oak effect laminate flooring, lighting, power points and beautiful fitted wardrobes.
Hallway (5' 9'' x 5' 4'' (1.75m x 1.62m))
Oak effect laminate flooring, coving to the ceiling, lighting, power points, access to the loft and built in storage with concealed combi boiler and smoke alarm.
Bathroom (5' 11'' x 6' 11'' (1.80m x 2.11m))
Three piece with bath tub and electric shower mounted over, low level WC, vanity hand wash basin, mounted chrome central heated towel rail, frosted uPVC double glazed window to side elevation, tiled flooring, fully tiled walls, lighting and integrated mirror.
Bedroom 3/Study (8' 11'' x 9' 7'' (2.72m x 2.92m))
UPVC double glazed window to side elevation, central heated radiator, oak effect laminate flooring, coving to the ceiling, lighting and power points. French doors to conservatory with integrated blinds.
Conservatory (12' 2'' x 8' 10'' (3.71m x 2.69m))
Central heated radiator, oak effect laminate flooring, lighting, power points, TV point, uPVC double glazed windows and two french doors providing access to the garden.
Lounge (12' 0'' x 20' 0'' (3.65m x 6.09m))
UPVC double glazed bay window to front elevation, central heated radiator, lighting, power points, oak effect laminate flooring and a centerpiece living flame gas fire set within a marble effect fireplace. Side elevation window with central heating radiator.
Externally
To the side of the property is external lighting and tap, an impression print driveway for up to 5 vehicles with perimeter flower bed this leads from front to rear and has access to a stand alone detached garage with an up and over door and side entrance door, the garage also has power, lighting and a work bench. Situated to the rear is a low maintenance stone flagged garden with an elevated perimeter flower bed and a garden shed. To the front is a well maintained small lawn garden and flower beds. Rear garden is very sunny and private, with open views and aspects.
Property Location
Similar Properties
Bungalow For Sale Blackburn Bungalow For Sale BB1 Blackburn new homes for sale BB1 new homes for sale Flats for sale Blackburn Flats To Rent Blackburn Flats for sale BB1 Flats to Rent BB1 Blackburn estate agents BB1 estate agents



.png)







