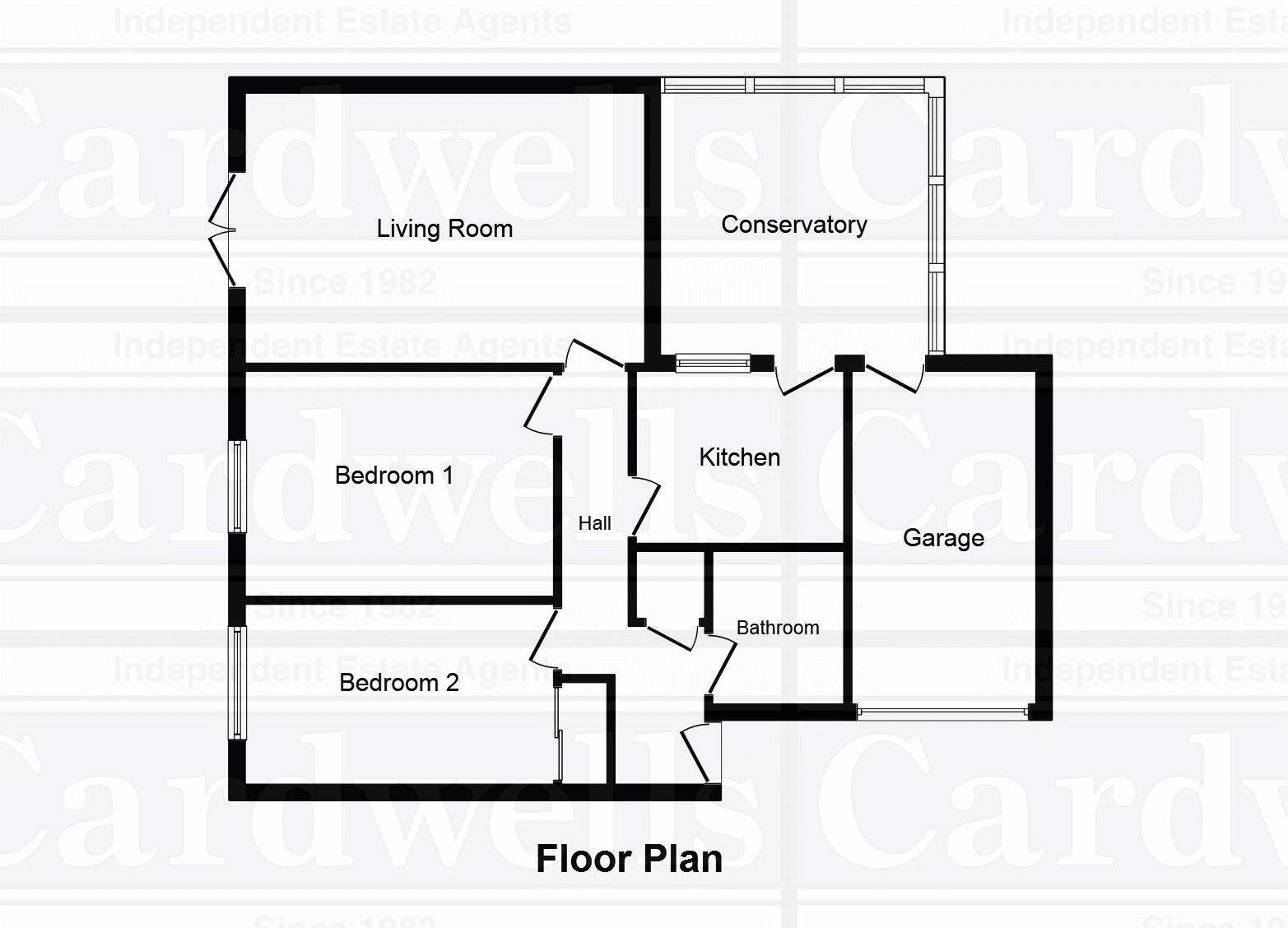2 Bedrooms Bungalow for sale in Crestfold, Walkden, Manchester M38 | £ 145,000
Overview
| Price: | £ 145,000 |
|---|---|
| Contract type: | For Sale |
| Type: | Bungalow |
| County: | Greater Manchester |
| Town: | Manchester |
| Postcode: | M38 |
| Address: | Crestfold, Walkden, Manchester M38 |
| Bathrooms: | 1 |
| Bedrooms: | 2 |
Property Description
A stunning two bedroom semi detached bungalow on a large corner plot. Cardwells are pleased to offer for sale this deceptively spacious true bungalow, which has been extended providing larger than average accommodation. The interior is finished to a high standard, with many features. The location is ideally situated for shops and amenities. Viewing is highly recommended through Cardwells Estate Agents 7 days a week.
The accommodation briefly comprises; Entrance hall, living room, uPVC double glazed conservatory, fitted kitchen, bathroom and two double bedrooms. There is an attached garage and a useful integral storage shed.
Outside there is a block paved driveway, a substantial laid to lawn garden to the side and a delightful rear garden.
The property also benefits from uPVC double glazing, gas central heating and CCTV.
Entrance Hall:
Karndean flooring, radiator, built in storage cupboard, inset spotlights to the ceiling, access to the loft.
Living Room: (17' 0'' x 11' 6'' (5.18m x 3.50m))
UPVC double glazed French doors rear garden aspect, feature fireplace Incorporating an electric fire, radiator. A double-glazed sliding door leads through to
Conservatory: (11' 5'' x 11' 0'' (3.48m x 3.35m))
The conservatory is of a brick base construction with the rest being uPVC double glazed, fitted blinds, French doors giving access along the side elevation, radiator a further door gives access to the garage.
Kitchen: (8' 10'' x 7' 4'' (2.69m x 2.23m))
UPVC double glazed window conservatory aspect, range of modern fitted wall and base units with granite working surfaces and tiled splash backs, built in double oven, inset for ring gas burner hob with an extractor canopy above, in set 1 1/2 bowl single drainer sink unit with mixer tap, integrated fridge, radiator, Karndean flooring, inset spotlights to the ceiling.
Bedroom 1: (13' 0'' x 9' 7'' (3.96m x 2.92m))
UPVC leaded light double-glazed window rear aspect, radiator.
Bedroom 2: (13' 4'' x 7' 8'' (4.06m x 2.34m))
UPVC Leaded light double glazed window rear aspect, radiator, built-in double wardrobe.
Bathroom: (6' 6'' x 5' 7'' (1.98m x 1.70m))
UPVC frosted double glazed window front aspect, matching white suite comprising, panel enclosed bath with a mixer tap and shower, close couple WC, wash basin with mixer tap inset a vanity cupboard, tiled floor, tiling to the walls, chrome plated towel rail, inset spotlights to the ceiling.
Outside:
Front there is a block paved driveway providing off street parking leading to a single garage with a roller shutter door. There is a covered porch way and are useful integrated storage shed.
To the side elevation there is a strip of garden which is just on the other side of the wall and is mainly laid to lawn.
Rear there is a delightful enclosed garden which is mostly paved with feature plants, tree and floral displays aside. A paved pathway gives access along the side elevation.
Price:
£145,000
Viewings:
All viewings are by advanced appointment with Cardwells Estate Agents, or via
Disclaimer:
This brochure and the property details are a representation of the property offered for sale or rent, as a guide only. Brochure content must not be relied upon as fact and does not form any part of a contract. Measurements are approximate. No fixtures or fittings, heating system or appliances have been tested, nor are they warranted by Cardwells, or any staff member in any way as being functional or regulation compliant. Cardwells do not accept any liability for any loss that may be caused directly or indirectly by the information provided, all interested parties must rely on their own, their surveyor’s or solicitor’s findings. We advise all interested parties to check with the local planning office for details of any application or decisions that may be consequential to your decision to purchase or rent any property. Any floor plans provided should be used for illustrative purposes only and should only be used as such. Any leasehold properties both for sale and to let, may be subject to leasehold covenants, if so further details will be available by request.
Property Location
Similar Properties
Bungalow For Sale Manchester Bungalow For Sale M38 Manchester new homes for sale M38 new homes for sale Flats for sale Manchester Flats To Rent Manchester Flats for sale M38 Flats to Rent M38 Manchester estate agents M38 estate agents



.jpeg)
