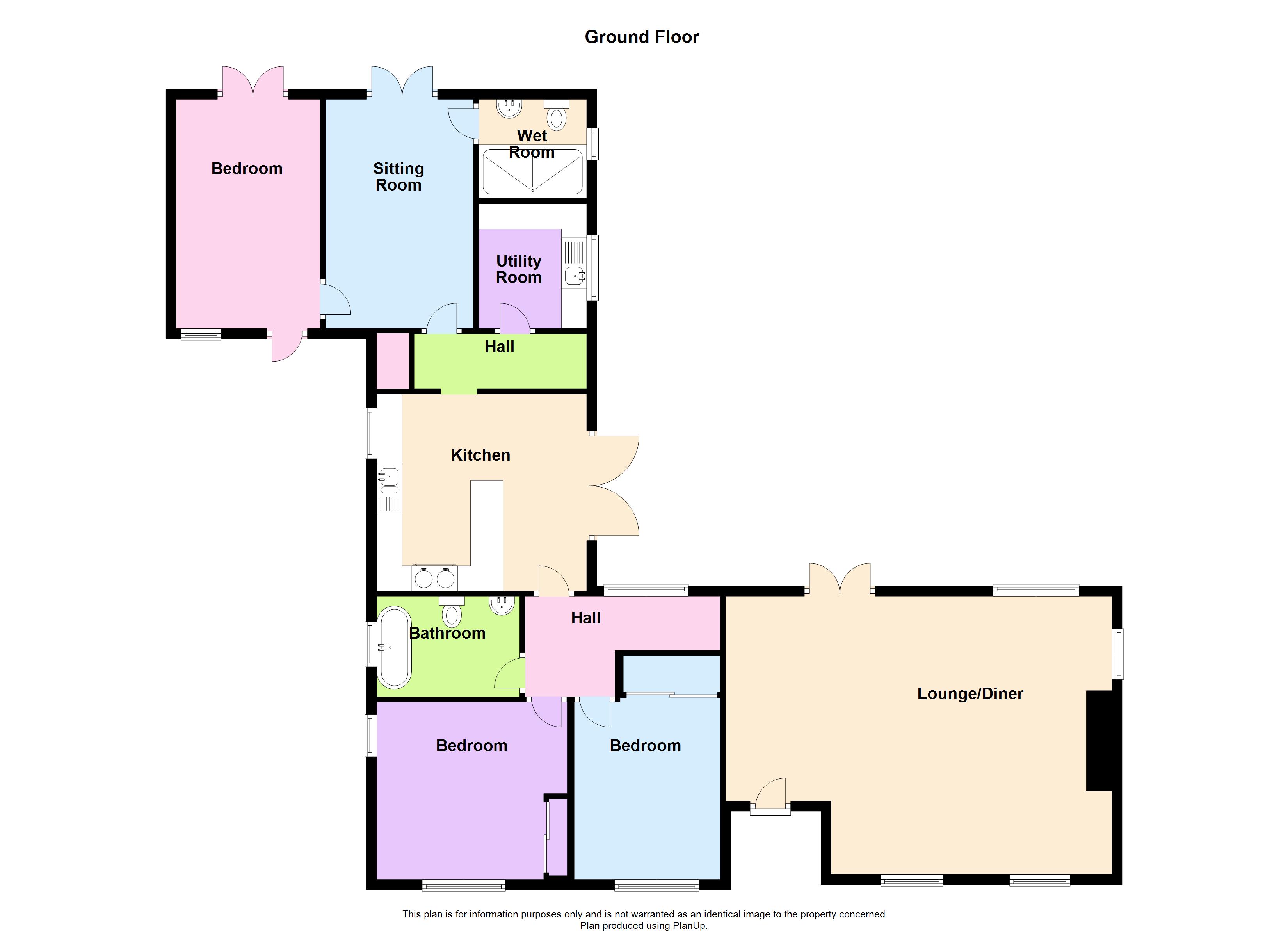4 Bedrooms Bungalow for sale in Crofters Barn, Knowts Hall Farm, Golden Valley DE55 | £ 550,000
Overview
| Price: | £ 550,000 |
|---|---|
| Contract type: | For Sale |
| Type: | Bungalow |
| County: | Derbyshire |
| Town: | Alfreton |
| Postcode: | DE55 |
| Address: | Crofters Barn, Knowts Hall Farm, Golden Valley DE55 |
| Bathrooms: | 0 |
| Bedrooms: | 4 |
Property Description
• versatile detached dwelling
• three/four bedrooms
• oil fired central heating
• bathroom and wet room
• secluded location
• equestrian/small holding use
• generous size gardens
• viewing is essential!
Looking for equestrian or small holding use? This could be the place for you! Nestled in this secluded setting is this detached single storey dwelling that occupies substantial grounds that include two stables and a detached garage. The home has a wealth of charm and character and enjoys the benefit of oil fired central heating and partial double glazing. The versatile accommodation briefly comprises a spacious lounge dining room, hallway and fitted breakfast kitchen. There is a utility room, three bedrooms and a sitting room/additional bedroom along with a family bathroom and a separate wet room. The external areas are one of the main highlights of the dwelling and they include large mature lawned gardens. The home boasts a quite location but is still within a short drive of the A38/M1 motorway network. Viewing is highly recommended! Call hall and benson today to arrange your viewing!
Turn left out of our Alfreton office and left again at the crossroad on to King Street. Conitnue down the hill and pass over the A38 on to Derby Road. Continue in to Swanwick and turn left on to The Green by the Steam Packet public house. Continue to the traffic lights turning right on to Greenhill Lane. Continue for a few miles as this road becomes Newlands Road and in turn takes you in to Golden Valley. After passing Coach Road on the first Right take the right turn in to Knowts Hall Farm and the first right there after where the property can be found directly ahead.
Ground Floor
Lounge/Diner 25'1" x 18' (7.65m x 5.49m). (The first measurement is the maximum measurement) A spacious room with an exposed brick chimney breasts and hearth that incorporates a log burner. Further adding to the character of the room is the painted beams to the ceiling and the cherry wood parquet flooring. Having two front facing Georgian style windows, a side and a rear facing window along with rear facing PVCu double glazed French doors. There are two radiators and a door opens to a hallway.
Hall Having a wood floor, rear facing Georgian style window and a radiator. Doors lead to two bedrooms, the bathroom and the kitchen.
Bedroom 12'8" x 11'5" (3.86m x 3.48m). Front and side facing Georgian style windows and a radiator.
Bedroom 11'6" x 9'7" (3.5m x 2.92m). Front facing Georgian style window, wood effect laminate flooring and a radiator.
Bathroom 9'3" x 6'8" (2.82m x 2.03m). Fitted with a white suite comprising a shoe bath set on feet, period style WC and a pedestal wash hand basin. Having tiling to the floor, majority tiling to the walls, a radiator and a side facing window.
Kitchen 13'6" x 12'10" (4.11m x 3.91m). Fitted with a range of wall mounted and base level units with work surfaces incorporating a one and a half bowl stainless steel sink with mixer tap and an Everhot stone hotplate/oven. Having tiling to splashback height, an integrated microwave, space for a fridge freezer, built in dishwasher along with tiling to splashback height and to the floor. There are downlights to the ceiling, a radiator and PVCu double glazed French doors. A door opens to the rear hall.
Hall Having tiling to the floor, radiator and a cupboard houses the central heating boiler. Doors open to the utility room, bedroom/sitting room.
Utility Room 8'2" x 7' (2.5m x 2.13m). Fitted with a range of wall mounted and base level units with wood block work surfaces incorporating a stainless steel sink along with tiling to splashback height and to the floor. There is plumbing for a washing machine, downlights to the ceiling, a radiator and a side facing window.
Sitting Room 14'10" x 9'7" (4.52m x 2.92m). A pleasant room with wood flooring, a radiator and rear facing French doors. A door opens to the wet room and to a bedroom.
Wet Room Fitted with a white low flush WC, wash hand basin and shower area. There is tiling to the walls, a heated chrome towel rail and a window.
Bedroom 14'11" x 9'3" (4.55m x 2.82m). Rear facing French doors, front facing window and wood flooring.
Outside The property stands in extensive grounds and has ample off road parking provided by a driveway, courtyard and single garage. At the rear the gardens enjoys a raised flagged patio and pergola. There are lawned gardens combined with a wildlife garden along with a mixture of mature trees, fruit trees and shrubs. There is two stable block one of which is timber and they benefit from a water supply.
Garage Roller shutted door, power and lighting.
Nb The properly is on a septic tank for disposal of sewage waste.
Property Location
Similar Properties
Bungalow For Sale Alfreton Bungalow For Sale DE55 Alfreton new homes for sale DE55 new homes for sale Flats for sale Alfreton Flats To Rent Alfreton Flats for sale DE55 Flats to Rent DE55 Alfreton estate agents DE55 estate agents



.png)
