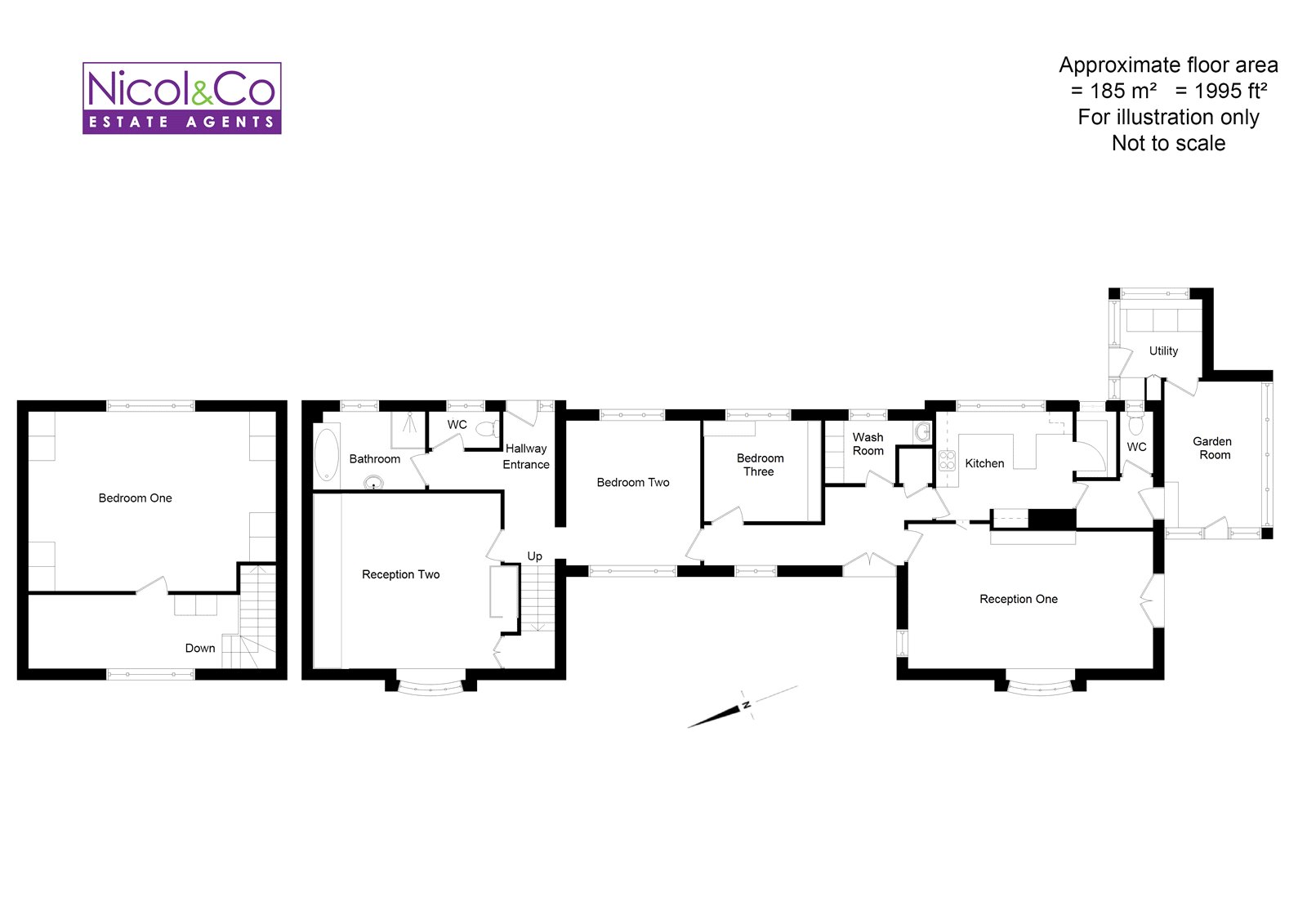3 Bedrooms Bungalow for sale in Cutnall Green, Droitwich, Worcestershire WR9 | £ 450,000
Overview
| Price: | £ 450,000 |
|---|---|
| Contract type: | For Sale |
| Type: | Bungalow |
| County: | Worcestershire |
| Town: | Droitwich |
| Postcode: | WR9 |
| Address: | Cutnall Green, Droitwich, Worcestershire WR9 |
| Bathrooms: | 1 |
| Bedrooms: | 3 |
Property Description
A rare opportunity to acquire this detached home occupying a plot of approximately 1 acre, which is on the market for the first time in over 50 years. Located in the desirable village of Cutnall Green, with rural views to the front and rear, the property offers flexible living accommodation and three bedrooms in its current set up. The original bungalow benefits from a two storey extension, which provides a superb sized first floor bedroom. The ground floor accommodation offers breakfast kitchen, lounge, sun room, two ground floor bedrooms and bathroom, plus further reception room. The house offers significant scope for updating/improvement with historical expired planning for further extension. The property has a detached garage and ample off road parking via gated driveway. Offering vacant possession and no upward chain. Viewing is essential to appreciate the plot and scope on offer.
Front Of Property
Approached via timber gate we have off road parking upon concrete driveway for several vehicles. Access to garage and car port. Pathway all around the property, as well as lawn with beds and borders containing shrubs, flowers and trees. Open canopy porch. Outside security light. Timber front door into entrance hall.
Entrance Hall
Front facing uPVC double glazed window. One wall light point. Doors to reception one, kitchen, wash room, storage cupboard and bedroom three. Two single panel radiators.
Telephone point.
Reception One (21' 4" x 12' 8")
Open fire with brick surround and tiled hearth. Front facing bay uPVC double glazed window. Side facing uPVC double glazed window. Side facing uPVC french doors. Five wall light points. Ceiling Coving. Three single panel radiators. TV point.
Breakfast Kitchen (12' 0" x 8' 10")
Rear uPVC double glazed window. Ceiling strip light. Ceiling coving. Range of kitchen cabinets with roll edge worksurface and tiled splashbacks. Stainless steel sink with mixer tap over and single drainer. Space for electric cooker. Open space to pantry. Serving hatch to reception one. Single panel radiator. Door to inner hall.
Pantry
Rear facing obscured timber window. Ceiling light point. Shelves. Space for tall fridge freezer.
Wash Room (7' 6" x 5' 6")
Rear facing obscured uPVC double glazed window. Ceiling light point. Built in wardrobes for storage. Wash hand basin with tiled splashbacks. Wall mounted pull chord electric heater. Single panel radiator.
Inner Hall
Ceiling light point. Doors to garden room and WC.
Garden Room (12' 9" x 8' 9")
Front and side facing uPVC double windows. Front facing uPVC door to patio area. Ceiling light point. Two single panel radiators. Door to laundry room.
Laundry Area (7' 5" x 6' 1")
Rear facing timber double glazed window. Side facing timber door and obscured window to rear of property.
Bedroom Two (12' 9" x 11' 10")
Front and rear facing uPVC double glazed windows. Ceiling light point. Ceiling coving. Archway to further inner hall. Two single panel radiators.
Bedroom Three (10' 0" x 8' 10")
Rear facing uPVC double glazed window. Two wall light points. Built in wardrobes and bedroom furniture. Single panel radiator.
Inner Hallway
Ceiling light point. Ceiling coving. Doors to reception two, bathroom and WC. Rear facing uPVC door to rear of property. Floor standing electric heater. Stairs to first floor.
Reception Two (18' 1" x 15' 4")
Space for electric fire with brick hearth and surround. Front facing bay uPVC double glazed window. Two ceiling light points. Bar area. Floor standing electric heater.
Bathroom (10' 0" x 6' 10")
Rear facing obscured uPVC double glazed window. Ceiling light point. Ceiling coving. Panelled bath. Separate tiled shower cubicle. Pedestal wash hand basin with tiled splashbacks. Wall mounted electric heater. Floor standing electric heater.
Separate WC
Rear facing obscured uPVC double glazed window. Ceiling light point. Wall extractor fan. Low level wc.
First Floor Landing
6.43mmax x 1.96m - Front facing uPVC double glazed window. Access to loft space. Door to bedroom one.
Bedroom One (21' 6" x 16' 0")
Rear uPVC double glazed window. Two wall light points mounted on wardrobes. Further built in wardrobes and bedroom furniture. Floor standing electric heater.
Rear And Side Of Property
Gardens extend to 1 acres surrounding the property. Incorporating pathway all around the property with lawn. Beds and borders with shrubs, flowers and trees. Patio areas. Access to outside storage cupboard housing oil boiler. Outside security lights. Outside water tap. Enclosed by hedging. Outside greenhouse.
Property Location
Similar Properties
Bungalow For Sale Droitwich Bungalow For Sale WR9 Droitwich new homes for sale WR9 new homes for sale Flats for sale Droitwich Flats To Rent Droitwich Flats for sale WR9 Flats to Rent WR9 Droitwich estate agents WR9 estate agents



.png)

