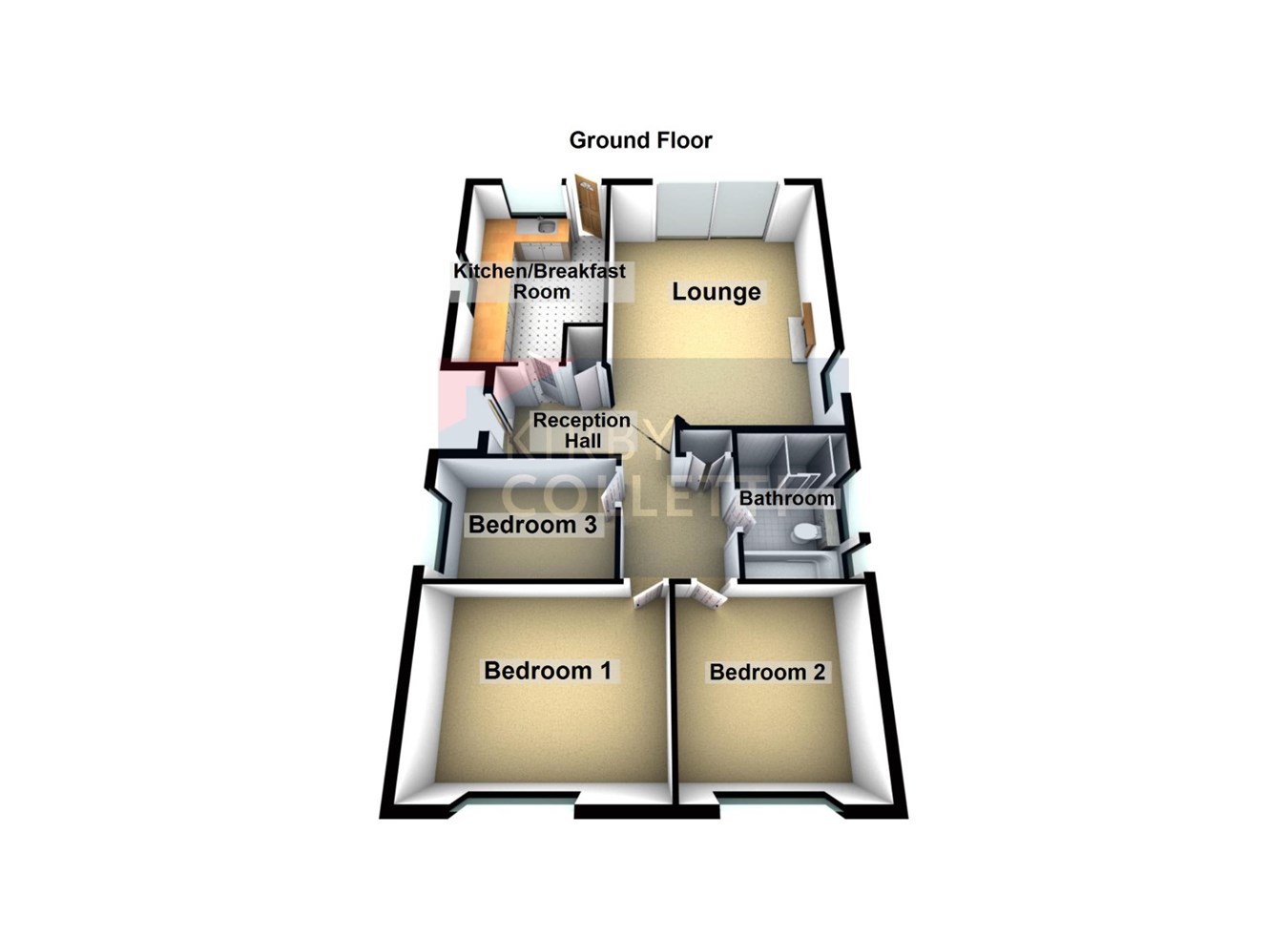3 Bedrooms Bungalow for sale in Derby Road, Hoddesdon EN11 | £ 519,995
Overview
| Price: | £ 519,995 |
|---|---|
| Contract type: | For Sale |
| Type: | Bungalow |
| County: | Hertfordshire |
| Town: | Hoddesdon |
| Postcode: | EN11 |
| Address: | Derby Road, Hoddesdon EN11 |
| Bathrooms: | 0 |
| Bedrooms: | 3 |
Property Description
Offered chain free! An immaculately presented three bedroom detached bungalow with Spacious Lounge, Re fitted Kitchen/Breakfast Room, Re fitted Bath/Shower Room/W.C., 78ft Westerly Facing Rear Garden, Garage and Parking For Numerous Cars. Situated within a short walk to the River Lee and The Fish & Eels Public House. Also conveniently located within a short drive to Hoddesdon Town Centre, Rye House Railway Station and A10/M25 road links.
Accommodation
Entrance door to:
Reception hall
Laminated wood flooring. Radiator. Airing cupboard. Storage cupboard which also houses the pump for the power shower.
Spacious lounge
20' 0" x 15' 0" (6.10m x 4.57m) Rear aspect sliding patio doors to garden and separate uPVC double glazed window to side. Laminated wood flooring. Radiator. Two wall light points.
Re fitted kitchen/breakfast room
15' 3" x 9' 10" (4.65m x 3.00m) Dual aspect uPVC double glazed windows and door to rear garden. Range of White high gloss wall and base units with work surfaces over. Plumbing for washing machine. Plumbing for dishwasher. Stainless steel single drainer sink unit. Cupboard housing wall mounted gas boiler. Laminated wood flooring.
Bedroom 1
14' 0" x 11' 1" (4.27m x 3.38m) Front aspect leaded light uPVC double glazed window. Coved ceiling. Radiator.
Bedroom 2
11' 2" x 10' 0" (3.40m x 3.05m) Front aspect leaded light uPVC double glazed window. Radiator.
Bedroom 3
11' 0" x 7' 6" (3.35m x 2.29m) Side aspect uPVC double glazed window. Radiator.
Re fitted bath/shower room/W.C.
Two side aspect uPVC double glazed windows. Panel enclosed bath with mixer tap, shower attachment and tiled surround. Wall unit incorporating toilet with concealed cistern and wash hand basin with cupboard under. Large fully tiled shower cubicle with fitted power shower. Chrome heated towel rail.
Outside
front garden
Shingled to front and long side driveway which leads to detached garage with automated up and over door.
Rear garden
Approx. 78ft deep. Westerly facing. Large paved patio area large wooden sleeper raised flower bed with seating i side. Remainder laid to lawn enclosed by panelled fencing . Outside tap. Outside light. Pedestrian side access. Door to garage.
Property Location
Similar Properties
Bungalow For Sale Hoddesdon Bungalow For Sale EN11 Hoddesdon new homes for sale EN11 new homes for sale Flats for sale Hoddesdon Flats To Rent Hoddesdon Flats for sale EN11 Flats to Rent EN11 Hoddesdon estate agents EN11 estate agents



.jpeg)