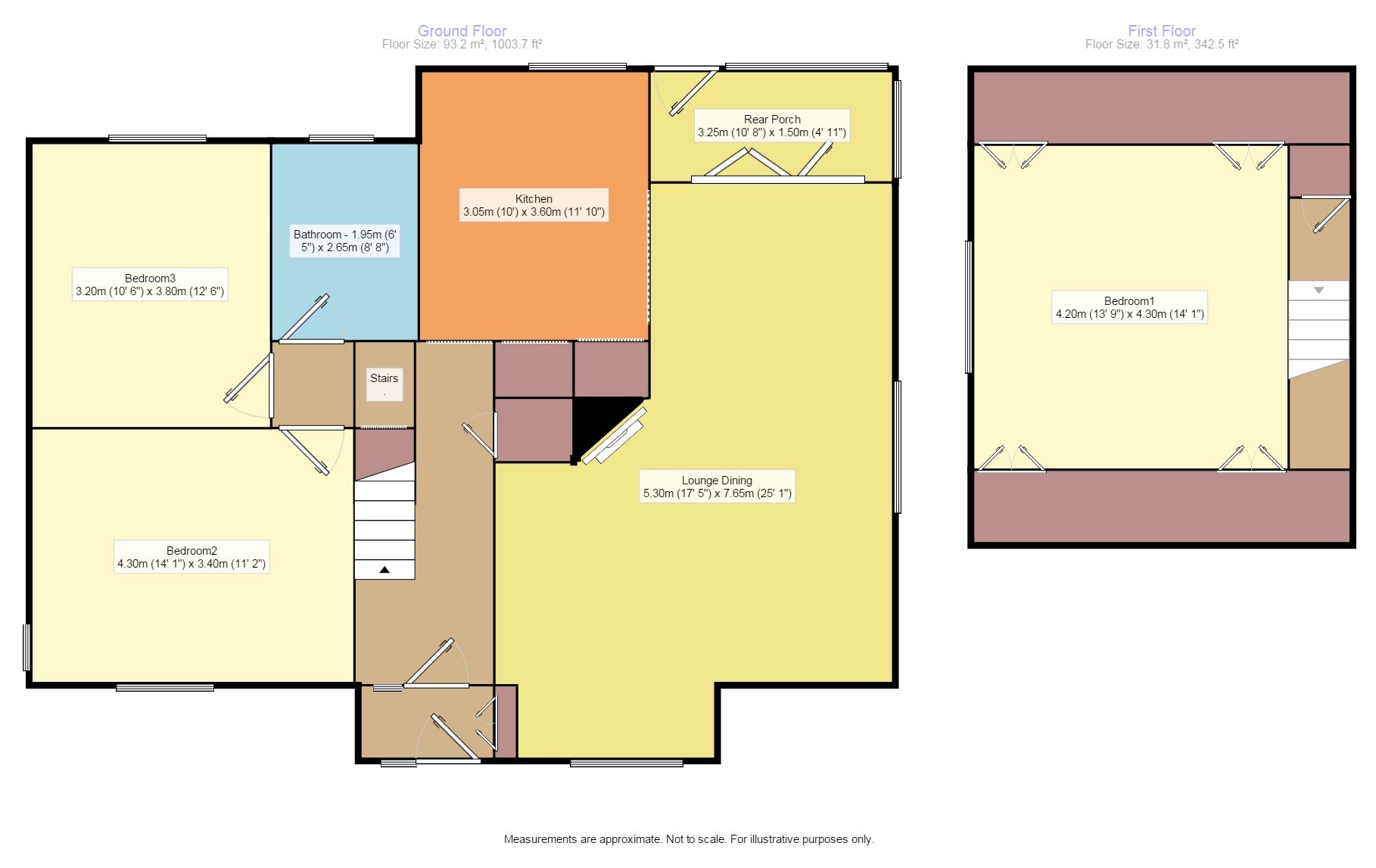3 Bedrooms Bungalow for sale in Drumside Terrace, Bo'ness EH51 | £ 265,000
Overview
| Price: | £ 265,000 |
|---|---|
| Contract type: | For Sale |
| Type: | Bungalow |
| County: | Falkirk |
| Town: | Bo'ness |
| Postcode: | EH51 |
| Address: | Drumside Terrace, Bo'ness EH51 |
| Bathrooms: | 1 |
| Bedrooms: | 3 |
Property Description
* Lovely modernised split level bungalow with attic conversion.
* Large lounge diner, open plan to stunning kitchen.
* Modern bathroom, porch to rear.
* Views of Firth of Forth from the rear garden.
Description
Home Report is all 1, S.Accommodation comprises: Large lounge diner with multi fuel burning stove, open plan to stunning kitchen with centre island, integrated electric oven, 5 burner hob with wok ring, cooker hood, fridge freezer, dishwasher (all included in the asking price) and there is space for a washing machine. There is a porch with door to the garden, 2 double bedrooms and the bathroom with WC, wash hand basin, free standing bath with hand held shower attachment and separate corner shower cubical with thermostatically controlled shower plus 2 body showers. The first floor offers a large master bedroom with eaves storage cupboards. The property benefits from gas central heating (provided by a combination boiler) and double glazing. Externally the front garden is laid to lawn and has a mono blocked driveway leading to a single garage; the rear garden has 2 patio areas and lawn. EPC Rating = Band D.
Location
Boness is 20 miles west of Edinburgh on the south shores of the River Forth and has good commuting links to Edinburgh, Glasgow, Stirling, the nearest mainline train station is at Linlithgow. The town itself offers various shops and supermarket and recreational pursuits including golf, fishing. There is also a sports centre.
Our View
Very well presented modernised property which would suit retirees, couples and families. The lounge, kitchen and hall have engineered oak flooring and the property has oak veneer doors. Viewing is recommend to appreciate the flexible accommodation provided.
Kitchen (3.61m x 3.05m)
Porch (1.52m x 3.07m)
Bedroom 1 (4.32m x 4.14m)
Bedroom 2 (3.48m x 4.29m)
Bedroom 3 (3.20m x 3.81m)
Bathroom (2.67m x 1.93m)
Lounge Dining (6.65m x 5.31m)
Rear Porch (1.52m x 3.07m)
Important note to purchasers:
We endeavour to make our sales particulars accurate and reliable, however, they do not constitute or form part of an offer or any contract and none is to be relied upon as statements of representation or fact. Any services, systems and appliances listed in this specification have not been tested by us and no guarantee as to their operating ability or efficiency is given. All measurements have been taken as a guide to prospective buyers only, and are not precise. Please be advised that some of the particulars may be awaiting vendor approval. If you require clarification or further information on any points, please contact us, especially if you are traveling some distance to view. Fixtures and fittings other than those mentioned are to be agreed with the seller.
/3
Property Location
Similar Properties
Bungalow For Sale Bo'ness Bungalow For Sale EH51 Bo'ness new homes for sale EH51 new homes for sale Flats for sale Bo'ness Flats To Rent Bo'ness Flats for sale EH51 Flats to Rent EH51 Bo'ness estate agents EH51 estate agents



.png)