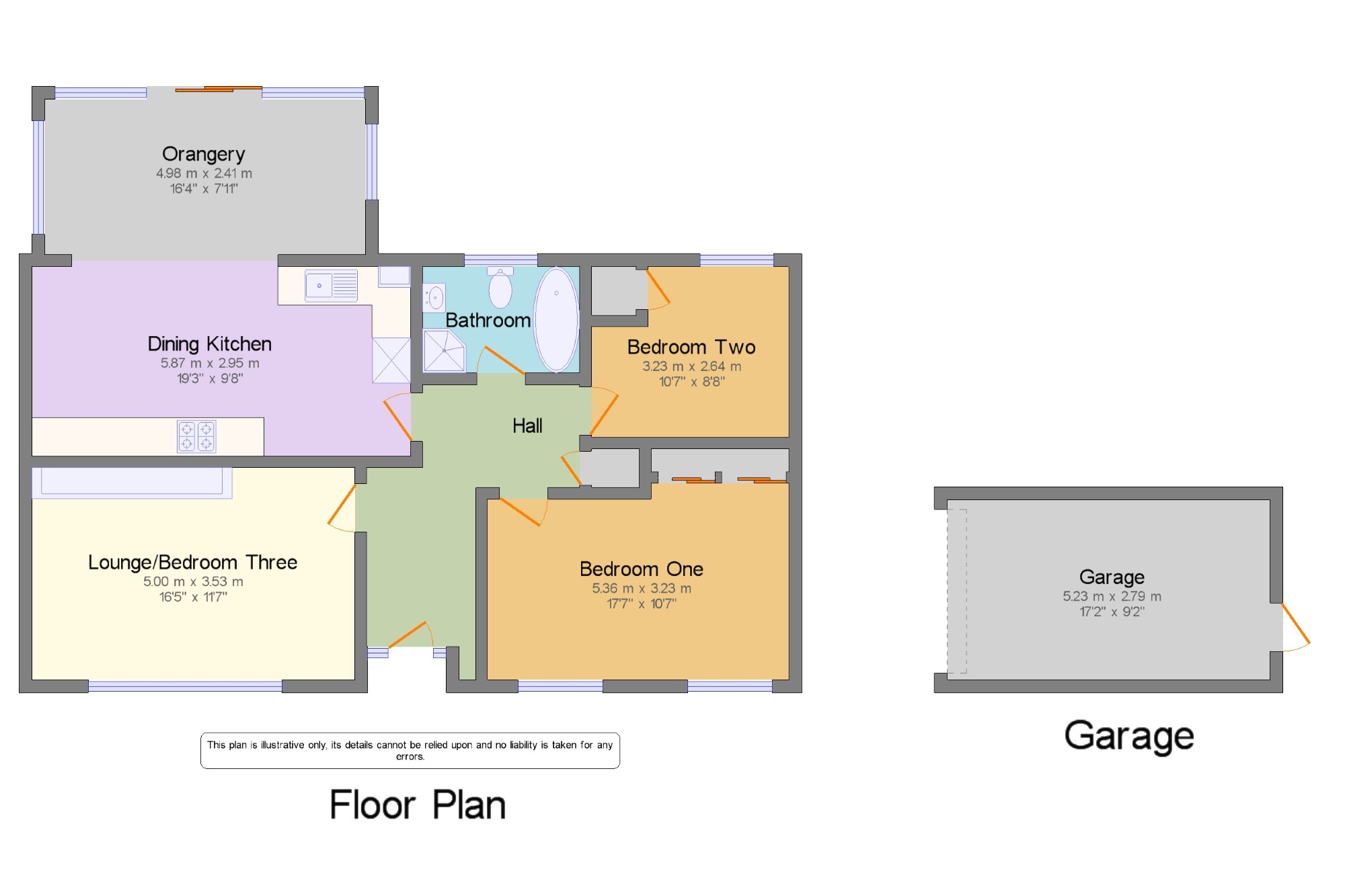2 Bedrooms Bungalow for sale in Edward Street, Bamber Bridge, Preston, Lancashire PR5 | £ 274,950
Overview
| Price: | £ 274,950 |
|---|---|
| Contract type: | For Sale |
| Type: | Bungalow |
| County: | Lancashire |
| Town: | Preston |
| Postcode: | PR5 |
| Address: | Edward Street, Bamber Bridge, Preston, Lancashire PR5 |
| Bathrooms: | 1 |
| Bedrooms: | 2 |
Property Description
***detached true bungalow, fully renovated, two/three double bedrooms, orangery, garage, two driveways, internal viewing highly recommended*** Detached true bungalow renovated to a high standard situated on a good sized plot. The property has been fully re-wired, new radiators installed, new double glazed windows fitted throughout and new composite front door. A stunning Orangery with extra width patio doors and under floor heating has been added which is open plan to the large newly fitted high gloss dining kitchen with integral appliances, making this family room the perfect heart of the home. The property offers multi purpose living with the option to have two or three double bedrooms. Welcoming entrance hallway, large master bedroom with built-in custom-made mirrored wardrobes, second double bedroom with utility/storage cupboard currently housing the washing machine and dryer, reception room/option for bedroom three, newly fitted four piece spectacular bathroom with mosaic mirrored and glass tile feature, and corner cubicle with rain shower. The external of the property boasts two driveways, garage and landscaped gardens to the front and rear…
Detached True Bungalow
Fully renovated to a high standard
Open plan Dining/Family Kitchen to Orangery
Lounge/Bedroom Three
Wrap Around Gardens
Two large double sized Bedrooms
Elegant four piece white family bathroom
Detached garage, two driveways for numerous cars
Stunning rear garden with artificial lawn and patio areas
Ultra modern cream fitted Dining Kitchen
Entrance Hall8' x 9'10" (2.44m x 3m). Good sized hallway with doors leading off, storage cupboard, two ceiling light points, and composite door to the front.
Lounge/Bedroom Three Option16'5" x 11'7" (5m x 3.53m). Flexible room currently being used as a front lounge, but would be an ideal third double bedroom if required, double glazed window to the front, radiator, TV point and ceiling light point.
Dining Kitchen19'3" x 9'8" (5.87m x 2.95m). Newly fitted white gloss walls and base units with integrated fridge freezer, integrated dishwasher, fitted double oven of which the top oven is a combo/microwave, ceramic hob with feature extractor hood over, sink and drainer unit, black work tops, plinth lighting, two ceiling light points, upright white modern radiator, wall TV point, high gloss ceramic flooring and open plan to the Orangery.
Orangery16'4" x 7'11" (4.98m x 2.41m). Stunning Orangery with glass elevations, extra width patio doors opening onto the garden, glass self cleaning pitched roof, radiator, high gloss ceramic tiled flooring and under floor heating.
Bedroom One17'7" x 10'7" (5.36m x 3.23m). Large master bedroom with two double glazed windows to the front, radiator, Be-Spoke hand crafted four door mirrored wardrobe, TV point and ceiling light point.
Bedroom Two10'7" x 8'8" (3.23m x 2.64m). Double glazed window to the rear, radiator, ceiling light point and door to the utility/storage cupboard.
Utility/Storage Cupboard x . Currently used as a washing and drying utility cupboard.
Bathroom8' x 5'5" (2.44m x 1.65m). Beautiful newly fitted four piece suite comprising of: Low level WC, wash hand basin, designed bath with mixer tap, separate cubicle housing rain head shower and hair attachment, stunning mosaic mirror and glass wall tiles, tiled flooring, radiator, chrome heated towel rail, double glazed opaque window, and ceiling lights.
External Front x . To the front of the property is a lawned garden and driveway for several vehicles or motorhome, pathway leads to the front entrance, enclosed with planted borders, motion sensor lighting and lawn leads to the side of the property.
External Side x . To the side of the property is a second driveway leading to a garage and gated access to the rear garden.
External Rear x . To the rear of the property is a south facing not directly overlooked garden, York stone laid pathways and patio areas, raised Astroturf area, motion sensor lighting, outside electric plug sockets, outside water tap and remote control flower border lighting, remote control barrel water feature, fence enclosed, gated access to the rear driveway and well established plants to compliment. The rear garden is a tranquil place to relax after a long day.
Garage17'2" x 9'2" (5.23m x 2.8m). Single brick built garage with pitched tiled roof, power, lighting, up and over main door, door to the rear leading into the garden.
Property Location
Similar Properties
Bungalow For Sale Preston Bungalow For Sale PR5 Preston new homes for sale PR5 new homes for sale Flats for sale Preston Flats To Rent Preston Flats for sale PR5 Flats to Rent PR5 Preston estate agents PR5 estate agents



.png)










