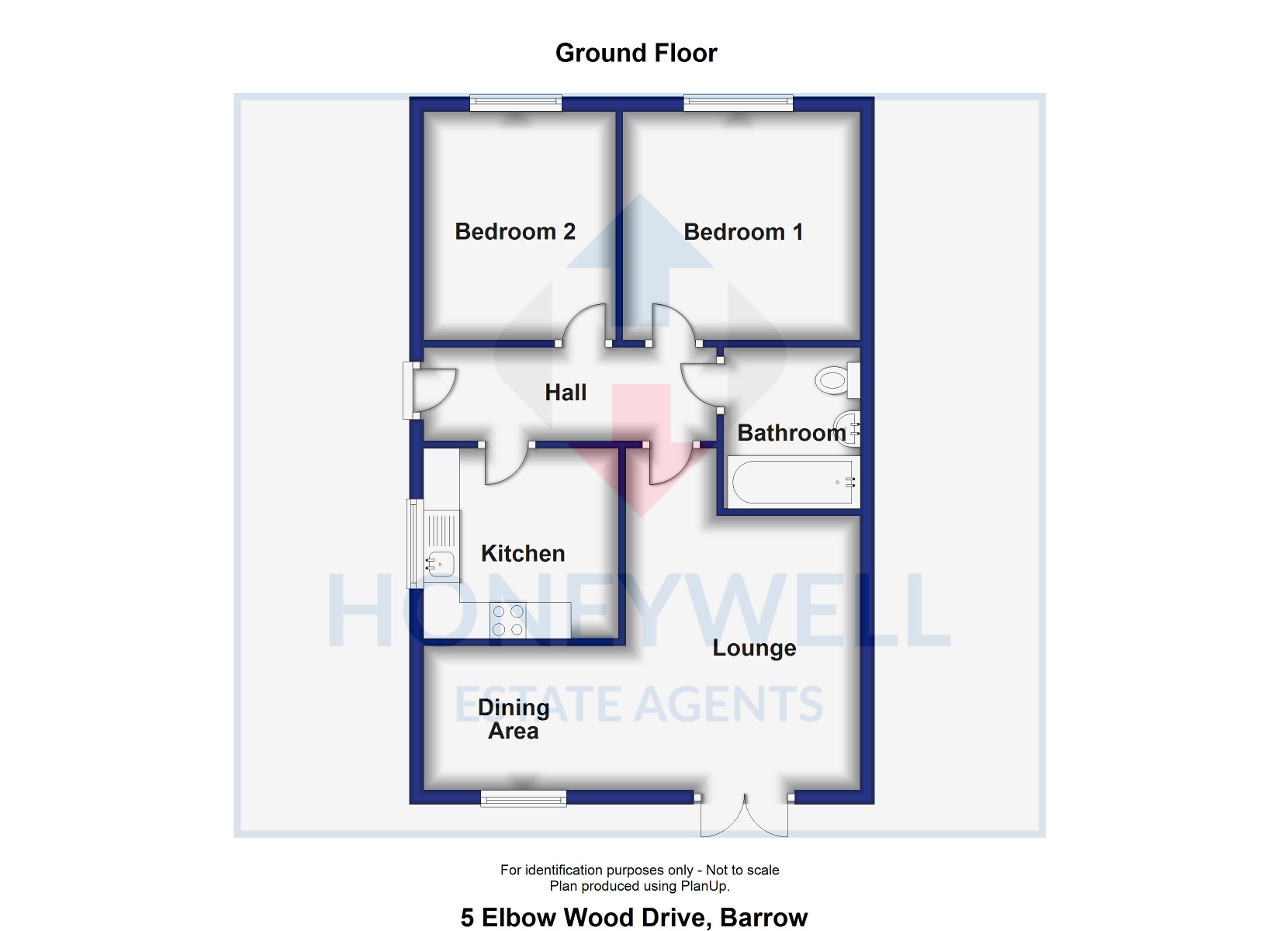2 Bedrooms Bungalow for sale in Elbow Wood Drive, Barrow BB7 | £ 200,995
Overview
| Price: | £ 200,995 |
|---|---|
| Contract type: | For Sale |
| Type: | Bungalow |
| County: | Lancashire |
| Town: | Clitheroe |
| Postcode: | BB7 |
| Address: | Elbow Wood Drive, Barrow BB7 |
| Bathrooms: | 0 |
| Bedrooms: | 2 |
Property Description
A brand new semi-detached true bungalow offered for sale on the Shared ownership scheme where a purchaser can buy between 25% & 75% of the value and then staircase up to 100% at some point in the future.
This attractive property was built by Morris Homes and is situated on the edge of this new development with open fields to the rear, there is a side driveway providing parking for two cars and a lawned garden with patio to the rear. The property is complete and ready to go, it has a central hallway leading to a l-shape lounge and dining area with French doors opening onto the rear garden, there is a fitted kitchen with Neff oven, hob and extractor, two bedrooms and a 3-piece bathroom with shower over the bath.
Buyers are required to register with Help-to-buy North West and financially qualify to be able to reserve. Viewing is recommended.
Ground Floor
Entrance
Through Rock door into:
Entrance hallway
With BT telephone point and loft access.
L-shaped lounge & dining area
Lounge area 3.8m x 3.3m (12"6" x 10"9"); with television point and glazed PVC French doors opening onto rear garden.
Dining area 2.7m x 2.0m (8"10" x 6"6"); with window overlooking the rear garden.
Kitchen
2.3m x 3.7m (7"6" x 12"1"); fitted range of grey shaker-style fronted wall and base units with complementary grey laminate wood effect work surface and splashback, one and a half bowl stainless steel sink unit with mixer tap, integrated Neff electric fan oven with 4-ring stainless steel gas hob, stainless steel splashback and extractor canopy over, space for fridge freezer, plumbing for a washing machine and Potterton combination central heating boiler concealed inside kitchen cupboard.
Bedroom one
3.3m x 3.2m (10"10" x 10"4"); with television point.
Bedroom two
3.2m x 2.7m (10"5" x 8"9").
Bathroom
With 3-piece white suite comprising low suite w.C. With push button flush, pedestal wash handbasin with chrome mixer tap, panelled bath with chrome mixer tap and Aqualisa thermostatic shower over with folding glass shower screen, part-tiled walls and extractor.
Exterior
Outside
To the front of the property is a lawn with planting area, side tarmacadam drive providing parking for two cars. Gated access leading to rear garden which is mainly laid to lawn with paved patio area and timber boundary fencing, to the rear of the garden is an open field.
Heating: Gas fired hot water central heating system complemented by sealed unit double glazing in PVC frames.
Services: Mains water, electricity, gas and drainage are connected.
EPC: The energy efficiency rating for this property is B.
Viewing: By appointment with our office.
106 agreement: This property is subject to a section 106 planning restriction which restricts buyers to have a local connection with the Ribble Valley. Buyers must register with Help-to-buy North West at
We are selling these properties on behalf of Snugg Homes, once registered with help-to-buy you will need to complete a financial assessment with their partner Metro Finance who will confirm you are eligible for shared ownership properties and will determine the percentage share you can purchase. Please ask at the office for further details.
Rent is payable for the share not purchased, the rent is calculated at 2.75% of the unsold equity. For example if a 75% share was purchased the monthly rent would be £50,249 @ 2.75% per annum = approximately £115 per month.
Property Location
Similar Properties
Bungalow For Sale Clitheroe Bungalow For Sale BB7 Clitheroe new homes for sale BB7 new homes for sale Flats for sale Clitheroe Flats To Rent Clitheroe Flats for sale BB7 Flats to Rent BB7 Clitheroe estate agents BB7 estate agents



.png)


