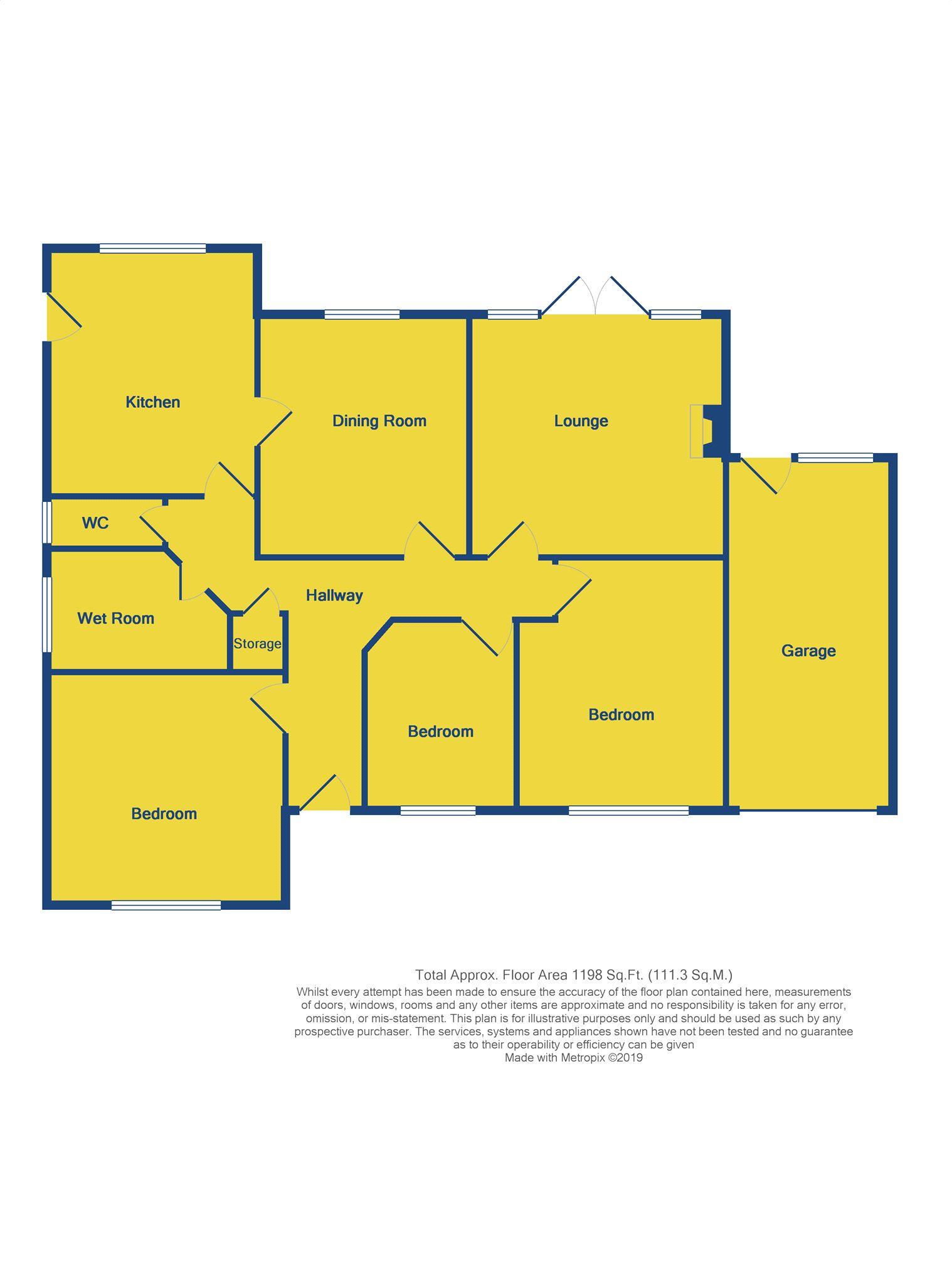3 Bedrooms Bungalow for sale in Elm Avenue, Watford WD19 | £ 685,000
Overview
| Price: | £ 685,000 |
|---|---|
| Contract type: | For Sale |
| Type: | Bungalow |
| County: | Hertfordshire |
| Town: | Watford |
| Postcode: | WD19 |
| Address: | Elm Avenue, Watford WD19 |
| Bathrooms: | 1 |
| Bedrooms: | 3 |
Property Description
A detached 3 bedroom bungalow
Well maintianed throughout
entrance hall
Living room, dining room
Kitchen/ breakfast room
wet room & separate WC
Gas central heating, double glazing
Well maintained rear garden
garage & off street parking to the front
sought after cul de sac location
within easy reach of bushey mainline station
A detached 3 bedroom bungalow in excellent condition throughout with entrance hall, living room, dining room, kitchen/ breakfast room, 3 bedrooms, wet room and separate cloakroom. Gas central heating and double glazing, well maintained rear garden, garage and ample off street parking to the front, sought after residential cul de sac location, within easy reach of Bushey Mainline Station
entrance hall
Access to loft space, dado rails, storage cupboard
cloakroom
Low flush wc, wash hand basin, tiled walls and tiled floor, double glazed window to the side
living room - 13'6" (4.11m) x 13'0" (3.96m)
Fire place feature with tiled hearth and wooden surround, dado rails, wall light points, double glazed side windows and double doors leading out to the garden
dining room - 13'0" (3.96m) x 11'2" (3.4m)
Double glazed window overlooking the garden, open to the kitchen
kitchen/ breakfast room - 13'0" (3.96m) x 11'6" (3.51m)
Range of base units and matching wall cupboards, working surfaces and breakfast bar, inset sink unit with mixer taps, eye level double electric oven, gas hob with stainless steel extractor hood over, wall mounted gas fired combination boiler, part tiled walls, tiled floor, double glazed window and door leading out to the garden
bedroom 1 - 12'9" (3.89m) x 12'6" (3.81m)
Fitted wardrobe cupboards, double glazed window to the front
bedroom 2 - 14'0" (4.27m) x 11'0" (3.35m)
Built-in wardrobe cupboard, double glazed window to the front
bedroom 3 - 10'0" (3.05m) x 8'0" (2.44m)
Double glazed window to the front
wet room
Fully tiled, large walk in shower with glass screen, wash hand basin, low flush wc, chrome ladder radiator, double glazed window to the side
outside
rear garden
Large paved patio area, lawn, mature trees and shrubs, flower beds and vegetable patch, outside tap and lighting, gated side access, garden shed, backing open fields at the rear
garage
Light and power, double doors to the front
off street parking
Ample off street parking to the front
council tax
Watford Borough Council Tax E £2135. Notice
Please note we have not tested any apparatus, fixtures, fittings, or services. Interested parties must undertake their own investigation into the working order of these items. All measurements are approximate and photographs provided for guidance only.
Property Location
Similar Properties
Bungalow For Sale Watford Bungalow For Sale WD19 Watford new homes for sale WD19 new homes for sale Flats for sale Watford Flats To Rent Watford Flats for sale WD19 Flats to Rent WD19 Watford estate agents WD19 estate agents



.png)





