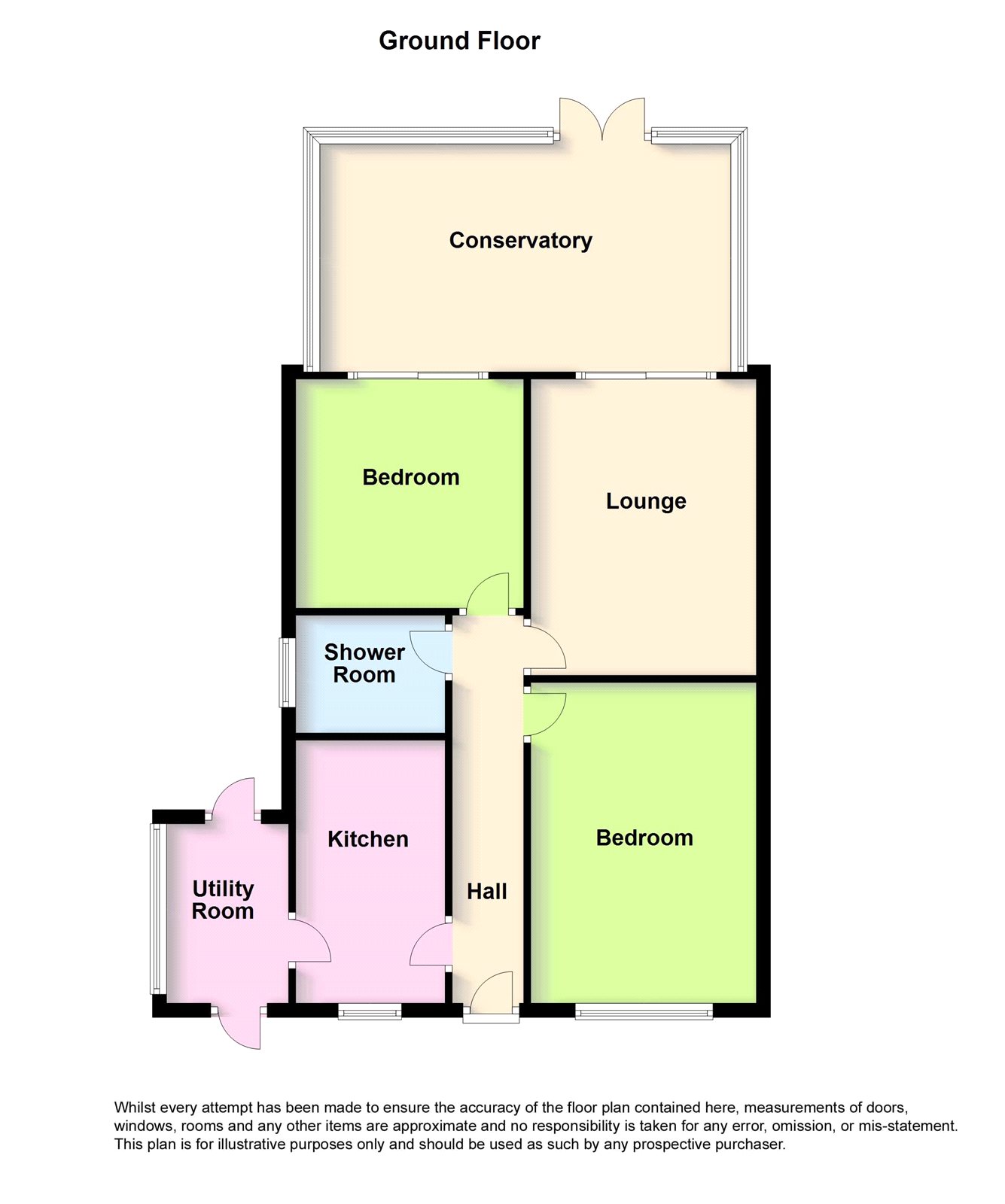2 Bedrooms Bungalow for sale in Elms Drive, Lancing, West Sussex BN15 | £ 325,000
Overview
| Price: | £ 325,000 |
|---|---|
| Contract type: | For Sale |
| Type: | Bungalow |
| County: | West Sussex |
| Town: | Lancing |
| Postcode: | BN15 |
| Address: | Elms Drive, Lancing, West Sussex BN15 |
| Bathrooms: | 1 |
| Bedrooms: | 2 |
Property Description
Delightful character style bungalow - 80' west facing rear garden
This delightful semi detached character style bungalow boasts a circa 80' westerly rear garden together with a full width conservatory and large private driveway. Close to tyhe village and offered in beautiful condition, with a range of numerous features, a viewing is considered essential.
The accommodation in more detail comprises as follows:
Stained glass leaded light effect uPVC double glazed front door to:
Reception Hall
Radiator concealed behind decorative casing, oak effect flooring, coved ceiling, loft access to ladder and light, central heating thermostat, cupboard housing electric meters.
Living Room (3.8m x 3.3m (12' 6" x 10' 10"))
TV point, coved ceiling, radiator, uPVC double glazed sliding patio door to:
Conservatory (5.92m x 2.74m (19' 5" x 9' 0"))
Ceramic tiled flooring, radiator concealed behind decorative casing, wall light, uPVC double glazed windows overlooking the rear garden, uPVC double glazed French style double doors opening onto the rear garden.
Re-Fitted Kitchen (3.56m x 2.18m (11' 8" x 7' 2"))
Contemporary range of white wall and base units complimented by dark onyx effect work surface area together with single drainer sink, five ring gas hob, electric oven, stainless steel/glass cooker hood canopy, space for appliance, part tiled walls, contrasting flooring, textured and coved ceiling, uPVC double glazed windows with uPVC double glazed door to:
Utility Loggia (2.7m x 1.78m (8' 10" x 5' 10"))
Beech effect work surface areas together with space and plumbing for appliances beneath, ceramic tiled flooring, part tiled walls, uPVC double glazed windows, uPVC double glazed doors leading to front and rear.
Master Bedroom
4.47m into bay x 3.3m - Range of mirror fronted wardrobes, radiator, TV point, textured and coved ceiling, uPVC double glazed half bay window.
Bedroom Two (3.35m x 2.82m (11' 0" x 9' 3"))
Radiator, coved ceiling, uPVC double glazed sliding patio door leading to conservatory.
Shower Room
Modern style white suite comprising step in shower cubicle housing independent shower unit, pedestal wash hand basin, low level WC, shelved linen cupboard, chrome towel rail/radiator, levelled ceiling, fully tiled walls and contrasting flooring, uPVC double glazed window.
Outside
Large Block Paved Driveway
To the front of the property providing off road standing for several vehicles with flower borders, outside courtesy light, concealed gas meter and water tap.
Rear Garden
Is another particular feature of the property and is westerly facing whilst extending to approximately 80' in length. Beautifully arranged laid to lawn with extensive paved l-shaped patio area, numerous shrub and flower borders, trellis and archway, greenhouse, outside tap, timer garden shed, herb garden, bench seating area.
Purpose Built Workshop (3.6m x 2.44m (11' 10" x 8' 0"))
With power and light.
Property Location
Similar Properties
Bungalow For Sale Lancing Bungalow For Sale BN15 Lancing new homes for sale BN15 new homes for sale Flats for sale Lancing Flats To Rent Lancing Flats for sale BN15 Flats to Rent BN15 Lancing estate agents BN15 estate agents



.png)











