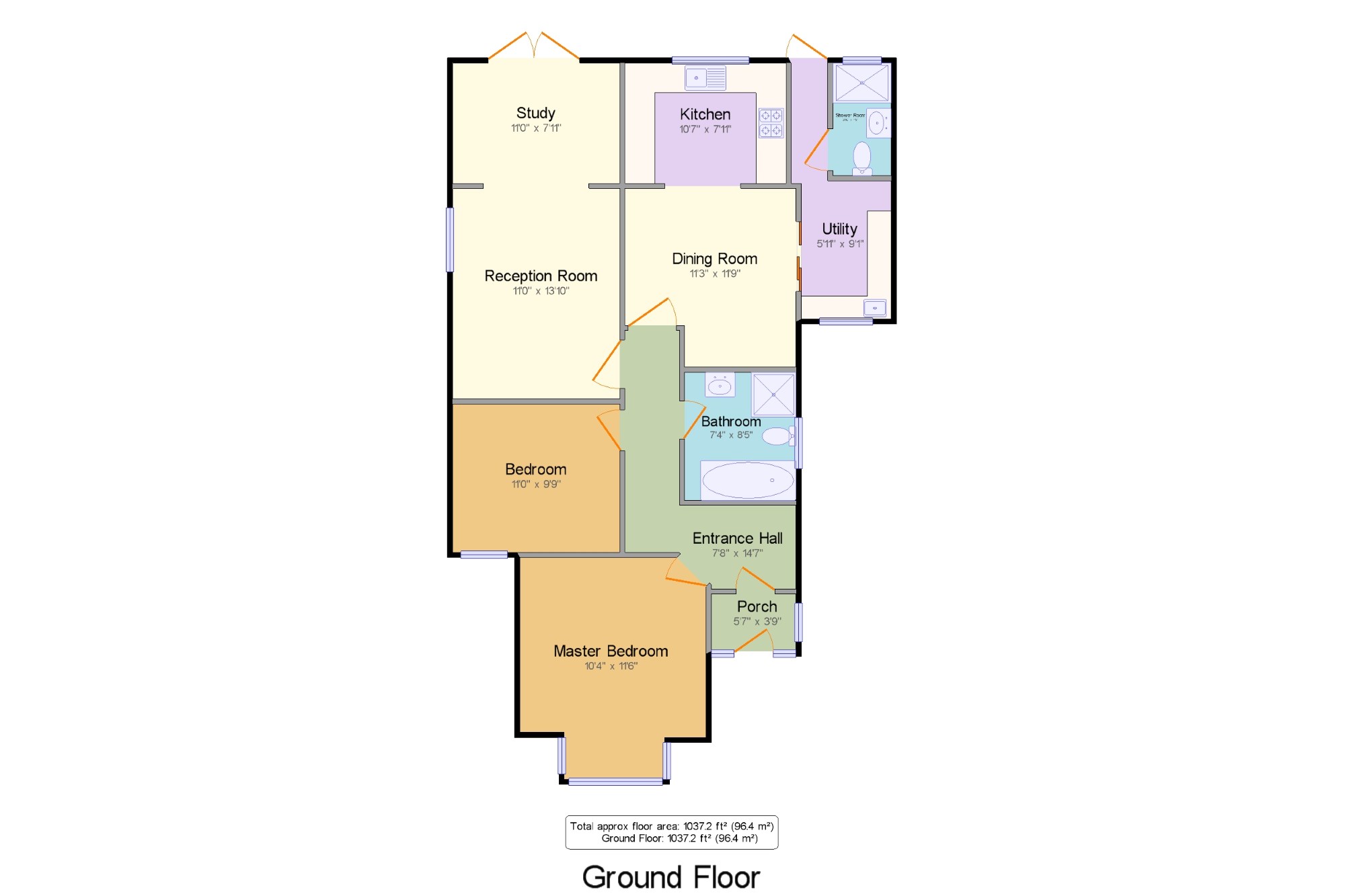2 Bedrooms Bungalow for sale in Epsom, Surrey, England KT19 | £ 499,950
Overview
| Price: | £ 499,950 |
|---|---|
| Contract type: | For Sale |
| Type: | Bungalow |
| County: | Surrey |
| Town: | Epsom |
| Postcode: | KT19 |
| Address: | Epsom, Surrey, England KT19 |
| Bathrooms: | 1 |
| Bedrooms: | 2 |
Property Description
This detached bungalow has been thoughtfully extended and cared for by the current owner, providing the next owners a fantastic home, perfect in particular for downsizers. As you approach through the covered porch, there are two comfortable double bedrooms at the front of the property, a remodelled four piece tiled bathroom and two large receptions that offer plenty of space for entertaining friends and family. Furthermore, there is a good-sized kitchen with appliances and plenty of worktop space, along with a utility room to the side that also boasts an additional WC with shower and direct access onto the garden, which has been well-kept and stocked with an array of seasonal planting. Bungalows in this condition are in huge demand at the moment, hence an early viewing via the seller’s sole agents Gascoigne Pees, comes recommended.
Porch5'7" x 3'9" (1.7m x 1.14m). Double glazed window. Carpeted flooring.
Entrance Hall7'8" x 14'7" (2.34m x 4.45m). UPVC front single glazed door. Radiator, carpeted flooring, original coving, spotlights.
Reception Room11' x 13'10" (3.35m x 4.22m). UPVC patio double glazed door, opening onto the patio. Double glazed uPVC window with frosted glass. Radiator, original coving, ceiling light.
Dining Room11'3" x 11'9" (3.43m x 3.58m). Radiator, carpeted flooring, original coving, spotlights.
Kitchen10'7" x 7'11" (3.23m x 2.41m). Double glazed uPVC window facing the rear overlooking the garden. Tiled flooring, ceiling light. Fitted units, integrated, electric oven, gas hob, overhead extractor.
Utility5'11" x 9'1" (1.8m x 2.77m). UPVC back double glazed door, opening onto the patio. Double glazed uPVC window facing the front. Radiator, tiled flooring, original coving, ceiling light. Fitted units, circular sink.
Shower Room3'10" x 7'5" (1.17m x 2.26m). Double glazed uPVC window with frosted glass. Low level WC, single enclosure shower, pedestal sink.
Master Bedroom10'4" x 11'6" (3.15m x 3.5m). Double glazed uPVC bay window facing the front. Radiator, carpeted flooring, original coving, wall lights and ceiling light.
Bedroom11' x 9'9" (3.35m x 2.97m). Double glazed uPVC window facing the front. Radiator, carpeted flooring, original coving, ceiling light.
Bathroom7'4" x 8'5" (2.24m x 2.57m). Double glazed uPVC window with frosted glass. Heated towel rail, tiled flooring, original coving, spotlights. Low level WC, panelled bath with mixer tap, single enclosure shower and shower over bath, vanity unit with mixer tap, extractor fan.
Property Location
Similar Properties
Bungalow For Sale Epsom Bungalow For Sale KT19 Epsom new homes for sale KT19 new homes for sale Flats for sale Epsom Flats To Rent Epsom Flats for sale KT19 Flats to Rent KT19 Epsom estate agents KT19 estate agents



.png)

