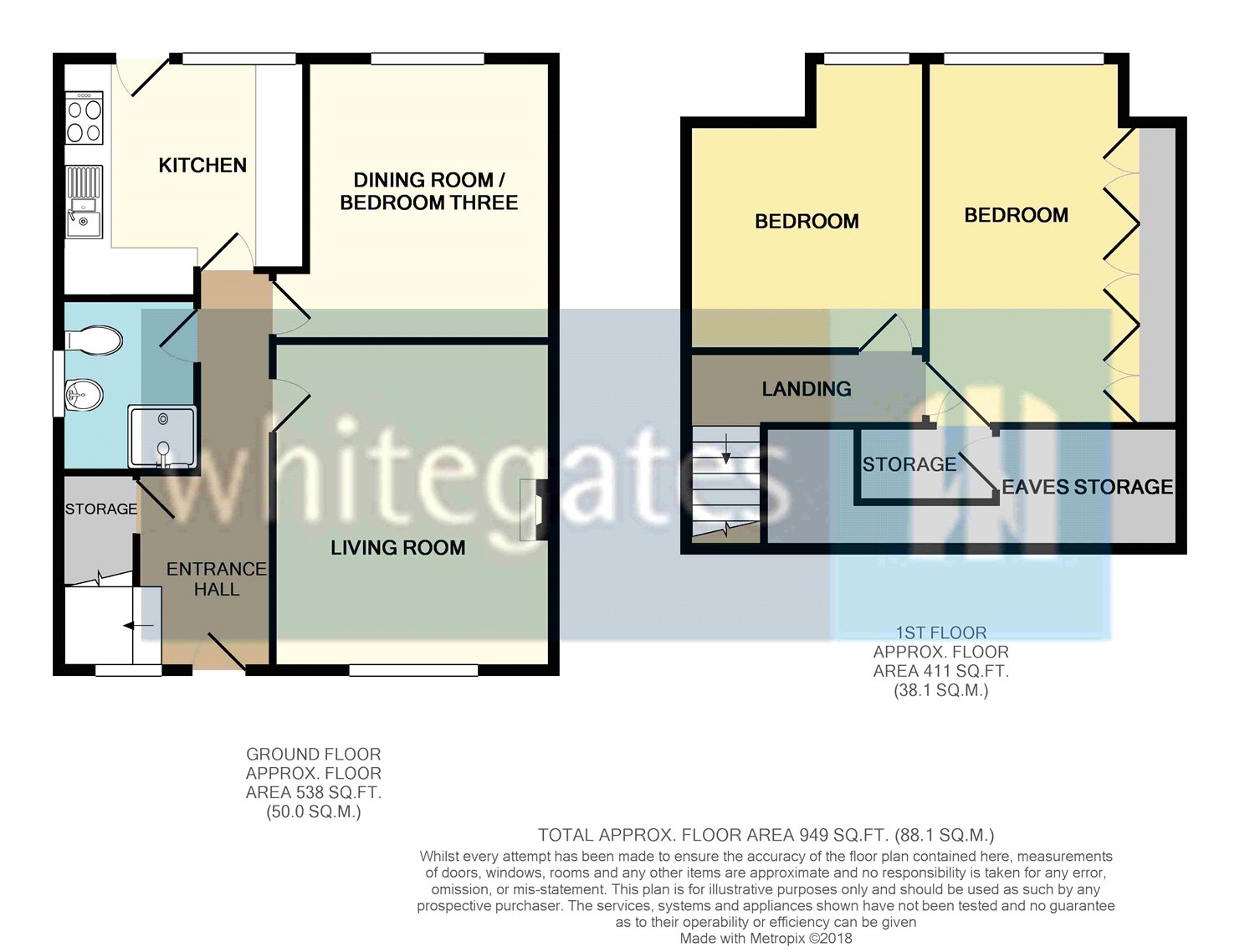3 Bedrooms Bungalow for sale in Everdale Mount, South Elmsall WF9 | £ 150,000
Overview
| Price: | £ 150,000 |
|---|---|
| Contract type: | For Sale |
| Type: | Bungalow |
| County: | West Yorkshire |
| Town: | Pontefract |
| Postcode: | WF9 |
| Address: | Everdale Mount, South Elmsall WF9 |
| Bathrooms: | 1 |
| Bedrooms: | 3 |
Property Description
***guide price £150,000 - £160,000 - sought after cul-de-sac backing onto park & fields***
Located in a sought after area of South Elmsall close to train stations, schools and town centre amenities is this semi-detached dormer bungalow with private gardens, driveway and a large detached garage. The accommodation which is well presented throughout briefly comprises:- reception hall, living room, dining room / bedroom three, kitchen and bathroom. Stairs and landing then lead to two good sized double bedrooms.
Reception Hall
UPVC double glazed front door with side window leading into a spacious reception hall with the staircase leading off, under stairs storage and double central heating radiator.
Living Room (13' 11" x 12' 0" (4.25m x 3.66m))
Living flame effect gas fire set within a fire surround and hearth, central heating radiator, coving to the ceiling and UPVC double glazed window to the front aspect.
Dining Room (11' 10" x 10' 8" (3.61m x 3.26m))
Spacious second reception room ideal for use as a dining room or ground floor bedroom with central heating radiator under UPVC double glazed window to the rear aspect.
Kitchen (10' 4" x 10' 3" (3.14m x 3.13m))
Fitted with a range of units to both high and low levels having roll edge laminate work tops, splashback tiling and inset stainless steel one and half bowl sink unit with chrome mixer tap. Fitted four ring gas hob with electric oven under and extractor hood over, plumbing for automatic washer and space for under unit fridge freezer. Double central heating radiator, tiling to floor, UPVC double glazed windows to both side and rear aspects plus UPVC double glazed rear external door to garden.
Shower Room (7' 5" x 5' 4" (2.25m x 1.63m))
Furnished with a white suite comprising a shower cubicle, low level w.C and pedestal wash hand basin. Tiling to floor and walls in contrasting black and white, chrome heated towel rail and UPVC double glazed gable window with frosted glass.
Stairs And Landing
Staircase leads off reception hall to landing area with UPVC double glazed gable window.
Bedroom One (15' 5" x 10' 8" (4.69m x 3.26m))
Double bedroom with fitted wardrobes to one wall, additional store cupboard with access to eaves, central heating radiator and UPVC double glazed dormer window to the rear aspect.
Bedroom Two (12' 4" x 10' 4" (3.75m x 3.16m))
Double bedroom with central heating radiator, eaves storage, UPVC double glazed gable window and UPVC double glazed dormer window to the rear aspect.
Exterior
Low maintenance pebbled front garden with a low level boundary wall and double wrought iron gates leading onto a long driveway which continues down the side of the bungalow to a large detached garage at the rear. The garage has power, light, UPVC double glazed side window, garage door and additional side access door. The rear garden is then mainly lawned with a stone built boundary wall at the rear backing onto park and fields.
Property Location
Similar Properties
Bungalow For Sale Pontefract Bungalow For Sale WF9 Pontefract new homes for sale WF9 new homes for sale Flats for sale Pontefract Flats To Rent Pontefract Flats for sale WF9 Flats to Rent WF9 Pontefract estate agents WF9 estate agents



.png)


