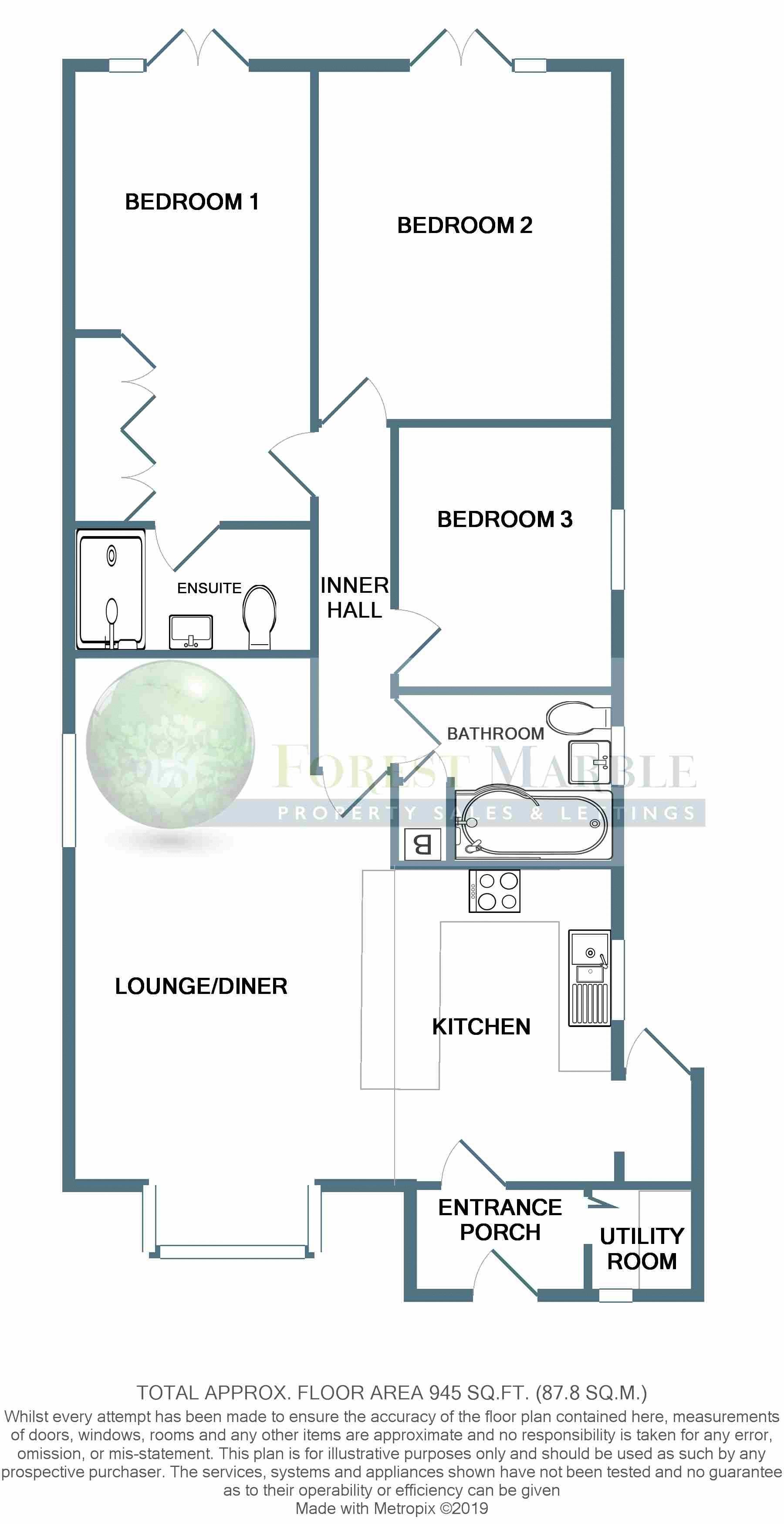3 Bedrooms Bungalow for sale in Farmhouse Drive, Frome BA11 | £ 375,000
Overview
| Price: | £ 375,000 |
|---|---|
| Contract type: | For Sale |
| Type: | Bungalow |
| County: | Somerset |
| Town: | Frome |
| Postcode: | BA11 |
| Address: | Farmhouse Drive, Frome BA11 |
| Bathrooms: | 2 |
| Bedrooms: | 3 |
Property Description
Interact with the virtual reality tour and then call Forest Marble 24/7 to book your viewing on this stunning three bedroom detached modern bungalow. Extended and modernised throughout by the current owners you will find everything that you need for a comfortable home. Open plan kitchen, lounge and diner with three double bedrooms, utility, en-suite and family bathroom. Outside there is a large enclosed rear garden, garage and plenty of parking. To view the virtual tour follow this link:
Situation
The property occupies an enviable position with views from the garden across Frome. Found a short stroll from Frome Community College and the leisure centre, a series of footpaths ensure the property is also within sensible walking distance of Selwood Academy and the town center. Frome town itself is one of Somersets finest artisan towns which boasts a fantastic spirit of togetherness. There is a wide range of supermarkets, public houses, banks, theatres and schools. However, Frome prides itself on the great selection of independently run shops that line the historical cobbled streets. While away your days sipping coffee in one of the cafes or buying gifts from the amazing boutiques. Frome is well known for its' weekly markets and its monthly artisan market on a Sunday which draws people from all around.
Entrance Porch (4' 3'' x 6' 8'' (1.29m x 2.03m))
A spacious area with hard wearing inset mat for wiping your shoes, plenty of space to kick off your shoes. Folding door to utility and glass door into main reception area.
Utility (4' 2'' x 4' 1'' (1.27m x 1.24m))
A handy utility area with wall and base units with work surface over. Under counter space for washing machine and tumble drier. Engineered wooden flooring and wall mounted consumer unit.
Kitchen Area (11' 7'' x 8' 8'' (3.53m x 2.64m))
A stunning open plan area which encompasses your living space. To the side is a door that takes you to the side courtyard and also offers plenty of room to hang your coats. The kitchen itself is comprised of a range of wall and floor units with work surface over with inset one and a half bowl sink drainer and four ring hob with stainless steel cooker hood over. Integrated double oven, fridge, freezer and dish washer ensure you have all of your appliances to hand. The work surface expands out into the living area creating a handy breakfast bar to sit and chat as a family.
Lounge / Diner (20' 0'' (plus Bay) x 12' 8'' (6.09m x 3.86m))
Open plan to the kitchen this flexible living area can be laid out to meet with your ideal requirements, with plenty of space on offer for a range of living and dining furniture. Engineered wooden flooring throughout and the added benefit of a bay window.
Inner Hall (13' 1'' x 2' 7'' (3.98m x 0.79m))
Continuation of the engineered wooden flooring and doors to bedrooms and bathroom. Access to the loft.
Bedroom 1 (17' 4'' (max) x 9' 6'' (5.28m x 2.89m))
A large double bedroom with double doors opening out onto the rear garden. Benefiting from fitted wardrobes giving plenty of storage space for the largest of clothes collections! Door leading to the en-suite and plenty of space on offer for further bedroom furniture.
En-Suite (4' 10'' x 9' 6'' (1.47m x 2.89m))
A modern en-suite with walk in double shower, low level wc and wash hand basin with vanity unit under. Chrome towel radiator. Tiling to all splash backs and tiled floor.
Bedroom 2 (13' 6'' x 11' 2'' (4.11m x 3.40m))
Another large double bedroom, again with double doors opening out onto the rear garden. Lots of space on offer for bedroom furniture or if you don't require all three bedrooms this could make an additional lounge.
Bedroom 3 (10' 1'' x 8' 3'' (3.07m x 2.51m))
Another well proportioned double bedroom, again highlighting the flexibility of the property this room would make for a study or play room depending on your needs.
Family Bathroom (6' 7'' x 8' 5'' (max) (2.01m x 2.56m))
Modern bathroom suite that is comprised of a p-Shaped bath with shower over and curved shower screen. Low level wc and wash hand basin with vanity unit over. Chrome towel radiator, door opening into the airing cupboard which also houses the recently fitted combi boiler. Tiled to all splash backs and wood effect tiled floor.
Garage And Parking
The garage is set to the side of the property and has an up and over door to the front and a separate single door that opens out onto the rear garden. There are two off road parking spaces to the front of the property and additional parking can be found in front of the garage in the gated side courtyard.
Front Garden And Side Courtyard
To the front of the property next to the parking is an area of lawn, opening the wooden five bar gate to the side courtyard which offers a handy space for additional parking or storage.
Rear Garden
The rear garden is of a good size and is simply laid out with a patio to the rear of the house and a large area which is mainly laid to lawn with wood fence surround. Gate leads to the side of the property.
Property Location
Similar Properties
Bungalow For Sale Frome Bungalow For Sale BA11 Frome new homes for sale BA11 new homes for sale Flats for sale Frome Flats To Rent Frome Flats for sale BA11 Flats to Rent BA11 Frome estate agents BA11 estate agents



.png)