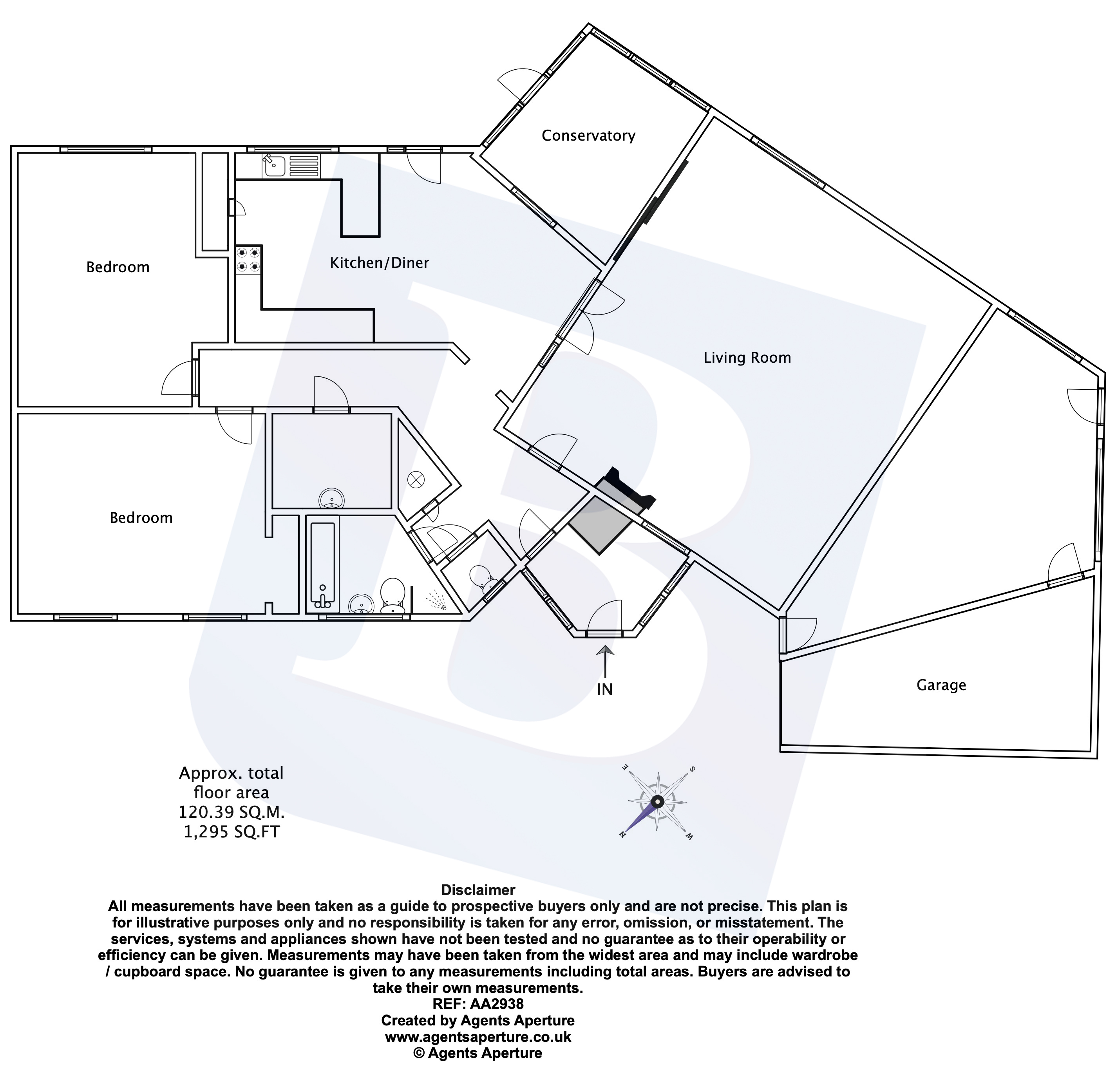2 Bedrooms Bungalow for sale in Fen Lane, North Ockendon, Upminster RM14 | £ 500,000
Overview
| Price: | £ 500,000 |
|---|---|
| Contract type: | For Sale |
| Type: | Bungalow |
| County: | Essex |
| Town: | Upminster |
| Postcode: | RM14 |
| Address: | Fen Lane, North Ockendon, Upminster RM14 |
| Bathrooms: | 1 |
| Bedrooms: | 2 |
Property Description
***guide price £500,000 - £550,000***
Offered for sale with the added advantage of no onward chain and situated in this semi rural location in North Ockendon, is this two bedroom detached bungalow. The property comprises of a 17' lounge, kitchen/diner which leads onto a 45' rear garden, four piece family bathroom/wc, cloakroom/wc, utility room, conservatory, outbuilding and an attached garage. The property also provides off street parking for multiple vehicles.
Entrance Via Entrance Door To Entrance Porch
Glazed windows to side, obscure glazed door to:
Entrance Hall
Storage cupboard housing emersion tank, radiator, smooth ceiling with cornice coving, doors to accommodation.
Cloakroom/wc
Double glazed window to front, low level wc with push flush, wooden flooring, tiled walls, smooth ceiling.
Family Bathroom/wc
6' x 5'3.
Double glazed window to front. Suite comprising: Panelled bath, tiled walk-in shower cubicle, pedestal wash hand basin with mixer tap, low level wc with push flush. Radiator, wooden flooring, tiled walls, smooth ceiling.
Utility Room
6'5 x 4'8.
Pedestal wash hand basin, wall mounted boiler, laminate flooring, power points, textured ceiling.
Bedroom One
13'7 x 10'7.
Two double glazed windows to front, storage cupboard, radiator, textured ceiling.
Bedroom Two
13'6 x 9'7.
Double glazed window to rear, storage cupboard, radiator, textured ceiling with cornice coving.
Kitchen/Diner
Kitchen area:
10'4 x 7'9.
Double glazed window to rear, range of eye and base level units with work surfaces over, inset sink drainer unit with mixer tap, integrated New World electric oven and gas hob, integrated fridge/freezer, storage cupboard, laminate flooring, textured ceiling with cornice coving.
Diner:
10'1 x 9'5.
UPVc door to rear leading to rear garden, double glazed window to rear, radiator, textured ceiling with cornice coving.
Living Room
17' x 16'9.
Double glazed window to rear, double glazed window to front, three radiators, brick built chimney breast with gas fire to remain, power points, vaulted and beamed ceiling, patio doors to:
Conservatory
9' x 9'.
Double glazed door to garden, double glazed windows to rear and side.
Outbuilding
15'6 max. X 11'.
Glazed door to garden, glazed window to side, door to:
Rear Garden
Commencing crazy paved patio area, further patio area to side, shingled area, feature pond, remainder laid to lawn, mature shrub and tree borders.
Attached Garage
16'9 x 9'2.
Up and over door, power.
Front Of Property
Hard standing providing off street parking for multiple vehicles, lawn areas, shrub borders.
Directions
Applicants are advised to proceed from our Station Road office turning left at the traffic lights into St. Mary's Lane, over the first mini roundabout to remain on St. Mary's Lane, at the next roundabout turn right into Clay Tye Road, proceeding into Ockendon Road, first left into Fen Lane, where the property can be found on the right hand side marked by a Balgores For Sale sign.
Property Location
Similar Properties
Bungalow For Sale Upminster Bungalow For Sale RM14 Upminster new homes for sale RM14 new homes for sale Flats for sale Upminster Flats To Rent Upminster Flats for sale RM14 Flats to Rent RM14 Upminster estate agents RM14 estate agents



.png)


