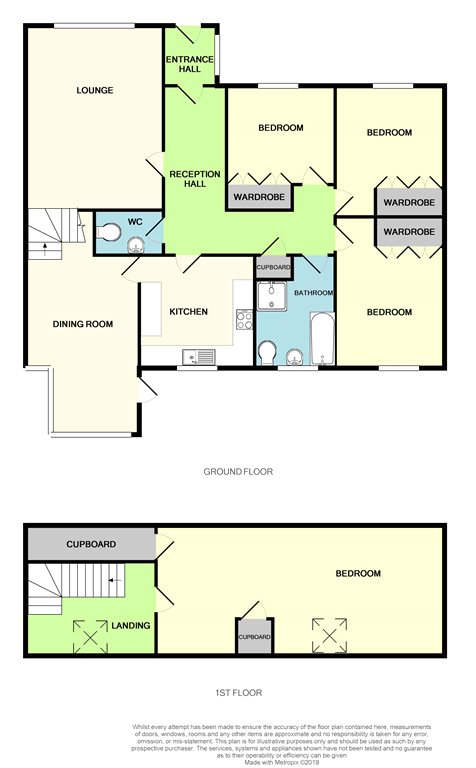4 Bedrooms Bungalow for sale in Ffordd Tudno, Wrexham, Wrecsam LL12 | £ 370,000
Overview
| Price: | £ 370,000 |
|---|---|
| Contract type: | For Sale |
| Type: | Bungalow |
| County: | Wrexham |
| Town: | Wrexham |
| Postcode: | LL12 |
| Address: | Ffordd Tudno, Wrexham, Wrecsam LL12 |
| Bathrooms: | 1 |
| Bedrooms: | 4 |
Property Description
A spacious individually designed detached bungalow with a pleasant outlook situated in this popular residential area. With flexible living accommodation the property comprises reception hall, cloakroom, lounge, dining room, kitchen, three bedrooms and bathroom and to the first floor is a fourth bedroom. There are gardens to the front and rear plus a driveway providing parking for several vehicles leading to a detached garage.
The bungalow is situated on the Chester side of Wrexham and as well as excellent local facilities is conveniently located for the A483 and access into Chester.
Entrance Hall
Double glazed diamond pane windows and double glazed diamond pane door to reception hall. Tiled floor.
Reception Hall
Built-in storage cupboard. Two radiators. Three wall light points.
WC/Cloakroom
Suite comprising low-level WC and wash hand basin. Inset ceiling down lights. Extractor fan.
Lounge (5.493m x 4.105m)
Double glazed window to the front elevation. Feature fireplace. Two radiators. Four wall light points. Television aerial point.
Dining Room (6.104m x 3.437m)
Double glazed window and double glazed door leading out to rear garden. Two radiators. Wall light point. Stairs rising to the first floor bedroom.
Kitchen (3.562m x 3.352m)
Fitted with a range of base and wall mounted cupboards and drawers with complementary work surfaces, inset single sink and drainer unit with mixer tap. Integrated double oven, 4-ring gas hob with convector hood over. Space for dishwasher. Space for washing machine. Tiled floor. Radiator. Double glazed window to the rear elevation.
Bedroom One (4.495m x 3.26m)
Double glazed window to the rear elevation. Range of fitted wardrobes with matching units and dressing table. Radiator. Three wall light points.
Bedroom Two (3.983m x 3.26m)
Double glazed window to the front elevation. Fitted wardrobes. Radiator. Two wall light points.
Bedroom Three (2.987m x 3.254m)
Double glazed window to the front elevation. Fitted wardrobe. Radiator.
Bathroom
Suite comprising 4-piece suite comprising panelled bath, shower cubicle with mixer shower, wash hand basin in vanity unit and low-level WC. Radiator. Part tiled walls. Tiled floor. Extractor fan. Double glazed window to the rear elevation.
First Floor Landing
Double glazed Velux style window.
Bedroom Four (8.623m x 3.01m)
Double glazed Velux style window to the rear elevation. Built-in storage cupboard housing a new Worcester Hiflow gas central heating boiler. Access to eaves storage space. Radiator.
Outside
The property is approached over a driveway providing parking for several vehicles leading to a detached garage; there is a front garden with lawn and mature borders. To the rear is an enclosed garden with patio area leading to gravelled area with pergola leading in turn through to lawn with mature shrubs, trees and two sheds.
Agents Note
The property benefits from solar panels.
Property Location
Similar Properties
Bungalow For Sale Wrexham Bungalow For Sale LL12 Wrexham new homes for sale LL12 new homes for sale Flats for sale Wrexham Flats To Rent Wrexham Flats for sale LL12 Flats to Rent LL12 Wrexham estate agents LL12 estate agents



.png)







