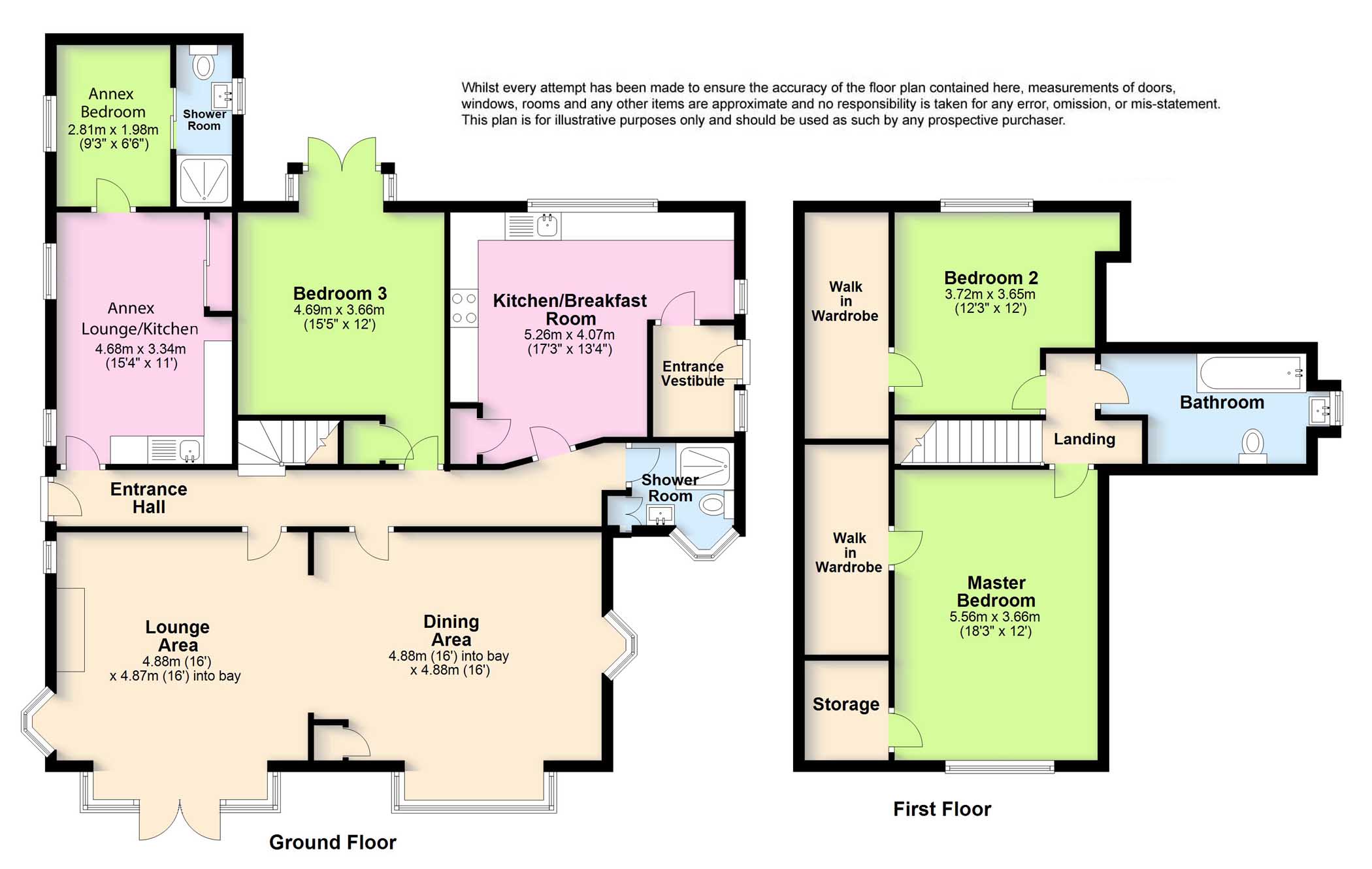3 Bedrooms Bungalow for sale in Findon Road, Findon Valley, Worthing, West Sussex BN14 | £ 615,000
Overview
| Price: | £ 615,000 |
|---|---|
| Contract type: | For Sale |
| Type: | Bungalow |
| County: | West Sussex |
| Town: | Worthing |
| Postcode: | BN14 |
| Address: | Findon Road, Findon Valley, Worthing, West Sussex BN14 |
| Bathrooms: | 2 |
| Bedrooms: | 3 |
Property Description
Refurbished detached character residence, feature annexe.
The accommodation in more detail with approximate room sizes as follows:
Double glazed door to:
Entrance Lobby
Shelved storage cupboards, door to
Stunning Refitted Kitchen/Breakfast Room (5.26m x 4.06m (17' 3" x 13' 4"))
An impressive, refitted kitchen with an excellent range of matching stylish high-gloss 'astral blue' matching wall and floor units with extensive granite working surfaces, comprising built-in 'aeg' five burner gas hob with 'Zanussi' extractor hood over with wide pan drawers below, built-in 'aeg' double oven with cupboards above and drawers below, inset sink with mixer tap, good range of cupboards and further wide drawers below work tops, including two corner cupboards, integrated 'aeg' dishwasher, cupboard containing recently installed 'Vaillant' gas fired combination boiler, space for large American-style fridge/freezer, matching wall cupboards, built-in 'aeg' microwave oven, walk-in storage cupboard, numerous power points, ceiling down lighters, space for washing machine, door to:
Long Inner Hallway
Radiator with decorative cover, room thermostat, alternative front door to front garden.
Lounge (4.88m x 4.88m (16' 0" x 16' 0"))
S & W. Feature oriel bay window, two radiators, numerous power points, fireplace with log burning stove, t.V. Aerial point, double glazed French doors to garden, attractive archway opening to:
Dining Room (4.88m x 4.88m (16' 0" x 16' 0"))
Two radiators, power points, feature oriel bay window.
Refitted Ground Floor Shower Room
Fully tiled walls with large walk-in shower, low level w.C., wash hand basin, radiator, ladder-style radiator, shelved storage cupboard, extractor fan.
Ground Floor Bedroom Three (4.7m x 3.66m (15' 5" x 12' 0"))
Radiator, power points, under stairs storage cupboard, double glazed French doors to rear garden.
First Floor Landing
Storage cupboard, glazed velux window.
Bedroom One (5.56m x 3.66m (18' 3" x 12' 0"))
Two radiators, power points, two large walk-in storage cupboards, access to eaves storage space, lovely views to High Salvington.
Bedroom Two (3.73m x 3.66m (12' 3" x 12' 0"))
Radiator, power points, walk-in storage cupboard, access to eaves storage space, radiator, power points, delightful outlook to Cissbury Ring.
Bathroom
Refitted with part-tiled walls, matching suite comprising bath with mixer tap and shower attachment, low level w.C., wash hand basin with mixer tap, storage cupboards below, heated towel rail.
Private Door To Self Contained On Bedroom Annexe
Door to:
Entrance Lobby
Store cupboards.
Open Plan Living Room And Kitchen (4.67m x 3.35m (15' 4" x 11' 0"))
Approx. In the Kitchen area there are fully tiled walls with ceiling down lighters, fitted l-shaped working surface with inset stainless steel sink, space for kitchen appliances, built-in cooker and hob with extractor hood over, matching wall and base units, further range of fitted floor-to-ceiling wardrobe and storage cupboards, radiator, t.V. Aerial point, power points.
Bedroom (2.82m x 1.98m (9' 3" x 6' 6"))
Radiator.
Ensuite Shower Room
Shower cubicle, low level WC, pedestal wash hand basin, storage cupboard, radiator, extractor fan.
Outside
Wide Gravelled Private Driveway
With parking space for numerous vehicles, access via Central Avenue.
Detached Double Length Garage (9.75m x 3m (32' 0" x 9' 10"))
Up and over door, power and light, personal door to side, separate alarm system.
Gardens
The extensive gardens, which surround this property, are predominantly laid to lawn with south-westerly facing verandah with paved terrace, garden shed, further raised paved patio, outside lighting. The property is situated on a large corner plot which sides onto Central Avenue and access to the driveway and the property is via Central Avenue.
Property Location
Similar Properties
Bungalow For Sale Worthing Bungalow For Sale BN14 Worthing new homes for sale BN14 new homes for sale Flats for sale Worthing Flats To Rent Worthing Flats for sale BN14 Flats to Rent BN14 Worthing estate agents BN14 estate agents



.png)











