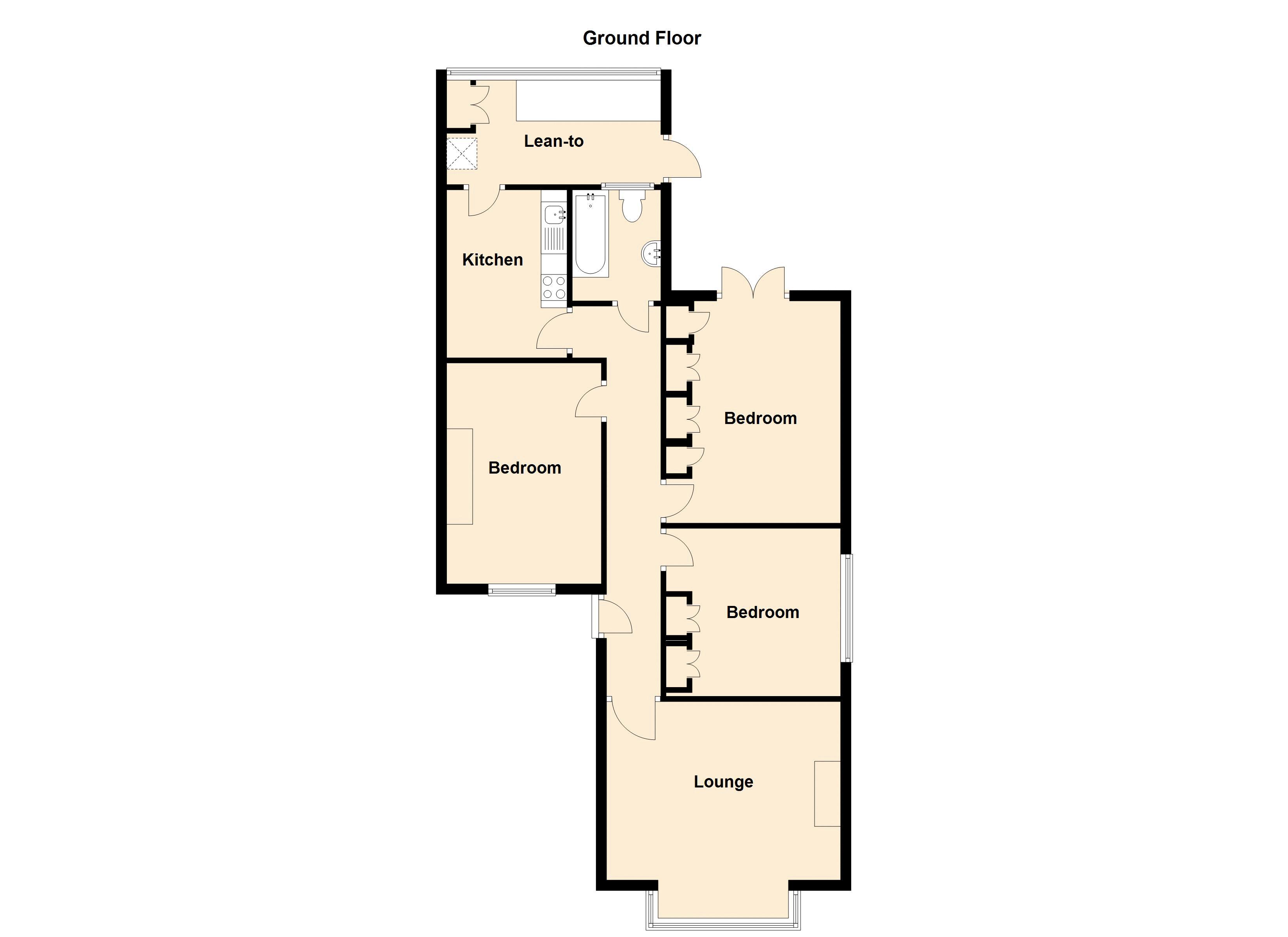3 Bedrooms Bungalow for sale in Fitzjohn Avenue, Barnet EN5 | £ 565,000
Overview
| Price: | £ 565,000 |
|---|---|
| Contract type: | For Sale |
| Type: | Bungalow |
| County: | Hertfordshire |
| Town: | Barnet |
| Postcode: | EN5 |
| Address: | Fitzjohn Avenue, Barnet EN5 |
| Bathrooms: | 1 |
| Bedrooms: | 3 |
Property Description
Situated in this highly sought after within easy access of local schools, shops and High Barnet underground station Hamilton Chase are delighted to offer for sale this three bedroom semi detached bungalow in need of some modernisation of which an internal viewing is highly recommended. The property itself offers good size living accomadation along with a 90 ft rear garden and newly built double length garage. Features include three bedrooms, lounge, kitchen, family bathroom, gas central heating, double glazing, ft double garage, chain free.
Double Glazed Front Door
Hallway
Fitted carpet, coving to ceiling, radiator, telephone point, cupboard housing electric meter, access to loft space.
Lounge (14' 0'' x 14' 0'' (4.26m x 4.26m))
Double glazed square bay window to front aspect, fire place with inset gas fire, double radiator, power points, tv power point, telephone point, laminated wooden flooring.
Bedroom 1 (15' 8'' x 8' 10'' (4.77m x 2.69m))
Measured up to floor to ceiling fitted wardrobes, fitted carpet, power points, double radiator, double glazed doors to rear garden.
Bedroom 2 (13' 4'' x 11' 6'' (4.06m x 3.50m))
Double glazed window to front aspect, fitted carpet, radiator, power points, picture rail, fireplace with inset gas fire.
Bedroom 3 (10' 6'' x 8' 10'' (3.20m x 2.69m))
Measured up to fitted wardrobe, power points, fitted carpet, radiator, picture rail, frosted double glazed window to side aspect.
Bathroom
Enclosed paneled bath with hand held shower attachment, low level wc, wash/hand basin, fitted carpet, built in storage cupboard, radiator, frosted double glazed window to rear aspect.
Kitchen (10' 7'' x 8' 5'' (3.22m x 2.56m))
Range of fitted wall and base units with rolled top work surfaces, gas cooker point, inset sink/drainer with cupboards underneath, radiator, lino flooring, power points, built in cupboard housing hot water cylinder, double glazed window to rear aspect with double glazed door to rear aspect.
Lean To (13' 6'' x 6' 7'' (4.11m x 2.01m))
Built in work surface with cupboards underneath, power points, plumbing for washing machine and tumble dryer, fitted cupboard housing gas central heating boiler, windows and door to rear garden.
Rear Garden (90' 0'' x 35' 0'' (27.41m x 10.66m))
Mature rear garden with patio area and steps leading down to lawn area, flower and shrub boarders, outside water tap, summer house, pedestrian side access.
Front Garden
Mainly laid to lawn with garden hedges and a garden path.
Double Lenght Garage (30' 0'' x 10' 2'' (9.14m x 3.10m))
Newly built garage with power and light.
Property Location
Similar Properties
Bungalow For Sale Barnet Bungalow For Sale EN5 Barnet new homes for sale EN5 new homes for sale Flats for sale Barnet Flats To Rent Barnet Flats for sale EN5 Flats to Rent EN5 Barnet estate agents EN5 estate agents



.png)

