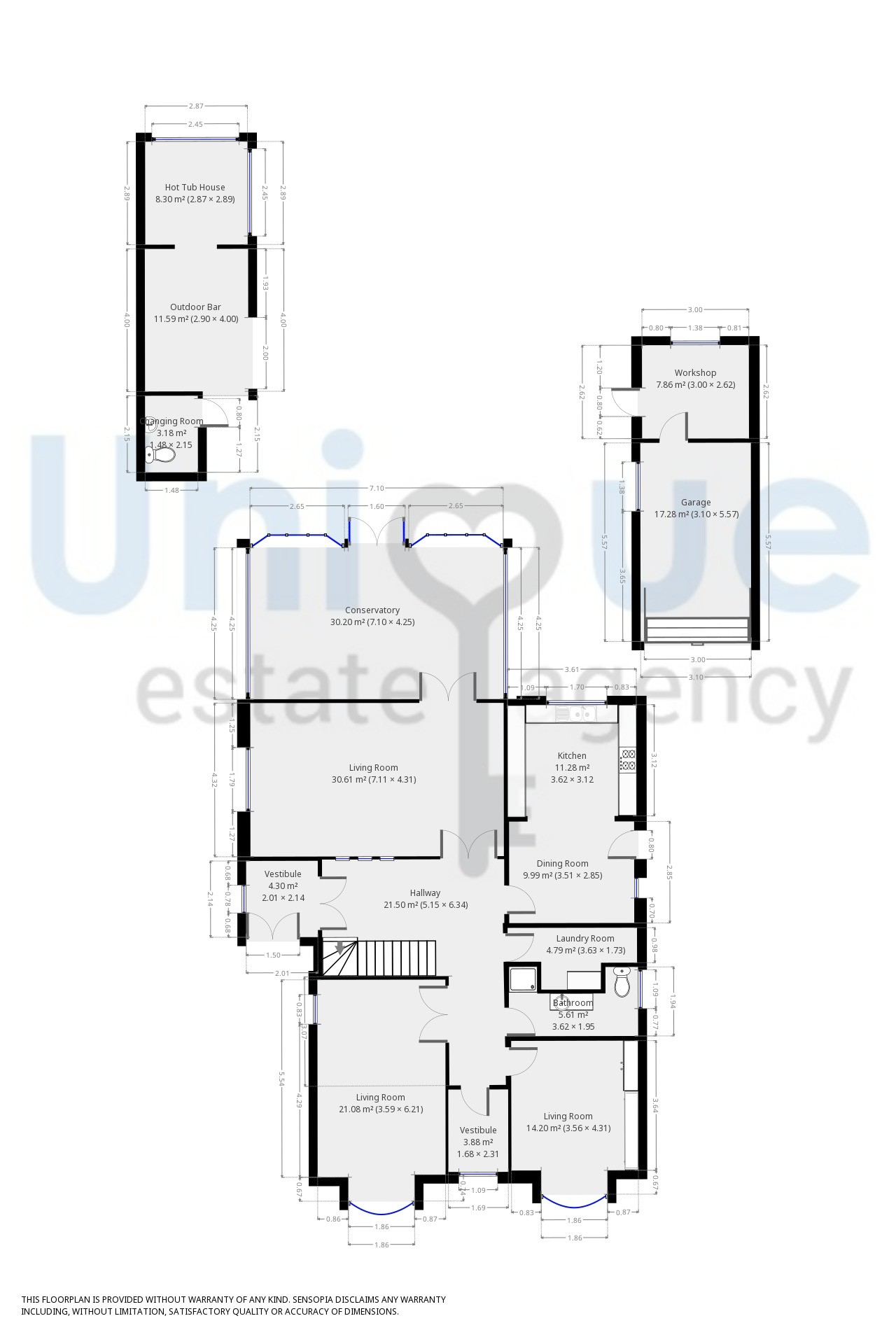4 Bedrooms Bungalow for sale in Fleetwood Road, Fleetwood FY7 | £ 415,000
Overview
| Price: | £ 415,000 |
|---|---|
| Contract type: | For Sale |
| Type: | Bungalow |
| County: | Lancashire |
| Town: | Fleetwood |
| Postcode: | FY7 |
| Address: | Fleetwood Road, Fleetwood FY7 |
| Bathrooms: | 3 |
| Bedrooms: | 4 |
Property Description
**the utlimate family home, you do not want to miss this stunning property**
The superb family home offers spacious living across two floors. Even though the property is located on a main road, the property is set back and allows for quiet, private living. The property is ideally located close to Fleetwood's amenities, transport links and close to good schools.
Through the entrance vestibule, a large, grand hallway leads to nearly all rooms on the ground floor. The sweeping staircase is a real statement and leads up to the first floor with a gallery landing. Through to the front of the house, the living room allows for views of the front of the property and has a large bow window from the original turret. To the left of the living room is what is now being used as a storage space as it as the original front door. There is a second living room/fourth bedroom with bow window. The space is fitted with wardrobes and has an 8ft electric cinema screen with DVD theatre system. There is also a ground floor shower room and laundry room.
The kitchen is fitted with a stone floor, granite worktops and cream cupboards across three walls, utilising the space well. The ceiling has been lifted and has feature wooden beams and has a large window allowing views of the garden. The dining area opens on to the kitchen, allowing for comfortable dining. The large, second living room is perfect with entertaining. The glass double doors lead from the hallway and has another set of double doors which lead on to the equally as large conservatory. The conservatory is a real statement, with uninterrupted views of the garden, allowing for plenty of light and is a great space for entertaining.
The first floor of the property has three large double bedrooms. The master bedroom has an open aspect, with a large window allowing for views of the front of the property and French doors with Juliette Balcony over the back garden. There is also a walk-in wardrobe with fitted units and dressing table and a beautifully finished en-suite shower room with underfloor heating and dual fuel radiators. The further two double bedroom sits at the front of the property with generous bay windows with turrets. The family bathroom sits centrally on the landing and has been modernly tiled, floor to ceiling and has a large walk-in shower, corner, jacuzzi bath, square wall-hung sink, toilet and bidet - this bathroom also has underfloor heating and dual fuel radiators.
Externally, the property offers a beautifully landscaped rear garden which is South West facing with uninterrupted sunshine all day and does not disappoint! The property is not overlooked and has a large landscaped lawn area with mature trees, shrubs and plants to the borders. There are 3 sheds within the garden as well as a log cabin which houses the hot tub, bar area and outside changing facilities with W/C. There is also an outdoor cooking area with sockets, gas fitted bbq & fridge with granite worktops. Furthermore, there is also a garage and workshop to the rear. To the front of the property, there are two sets of gates, one of which are electric and allows for plenty of parking. The driveway is suitable for multiple vehicles!
Porch (2.14m x 2.01m)
Hallway (6.34m x 5.15m)
Living Room One (6.21m x 3.59m)
Living Room Two (7.11m x 4.31m)
Kitchen (3.62m x 3.11m)
Dining Room (3.51m x 2.85m)
Conservatory (7.10m x 4.25m)
Laundry Room (3.63m x 1.73m)
Shower Room (3.62m x 1.95m)
Closet (2.31m x 1.68m)
Bedroom Four/Cinema Room (4.31m x 3.56m)
Master Bedroom (4.80m x 4.50m)
En-Suite Shower (2.34m x 2.29m)
Walk-In Closet (2.36m x 2.05m)
Bedroom Two (5.10m x 3.89m)
Bedroom Three (5.15m x 3.62m)
Bathroom (3.63m x 2.57m)
Garage (5.57m x 3.10m)
Workshop (3.00m x 2.62m)
Changing Room (2.15m x 1.48m)
Outdoor Bar (4.00m x 2.90m)
Hot Tub House (2.89m x 2.87m)
Property Location
Similar Properties
Bungalow For Sale Fleetwood Bungalow For Sale FY7 Fleetwood new homes for sale FY7 new homes for sale Flats for sale Fleetwood Flats To Rent Fleetwood Flats for sale FY7 Flats to Rent FY7 Fleetwood estate agents FY7 estate agents



.png)









