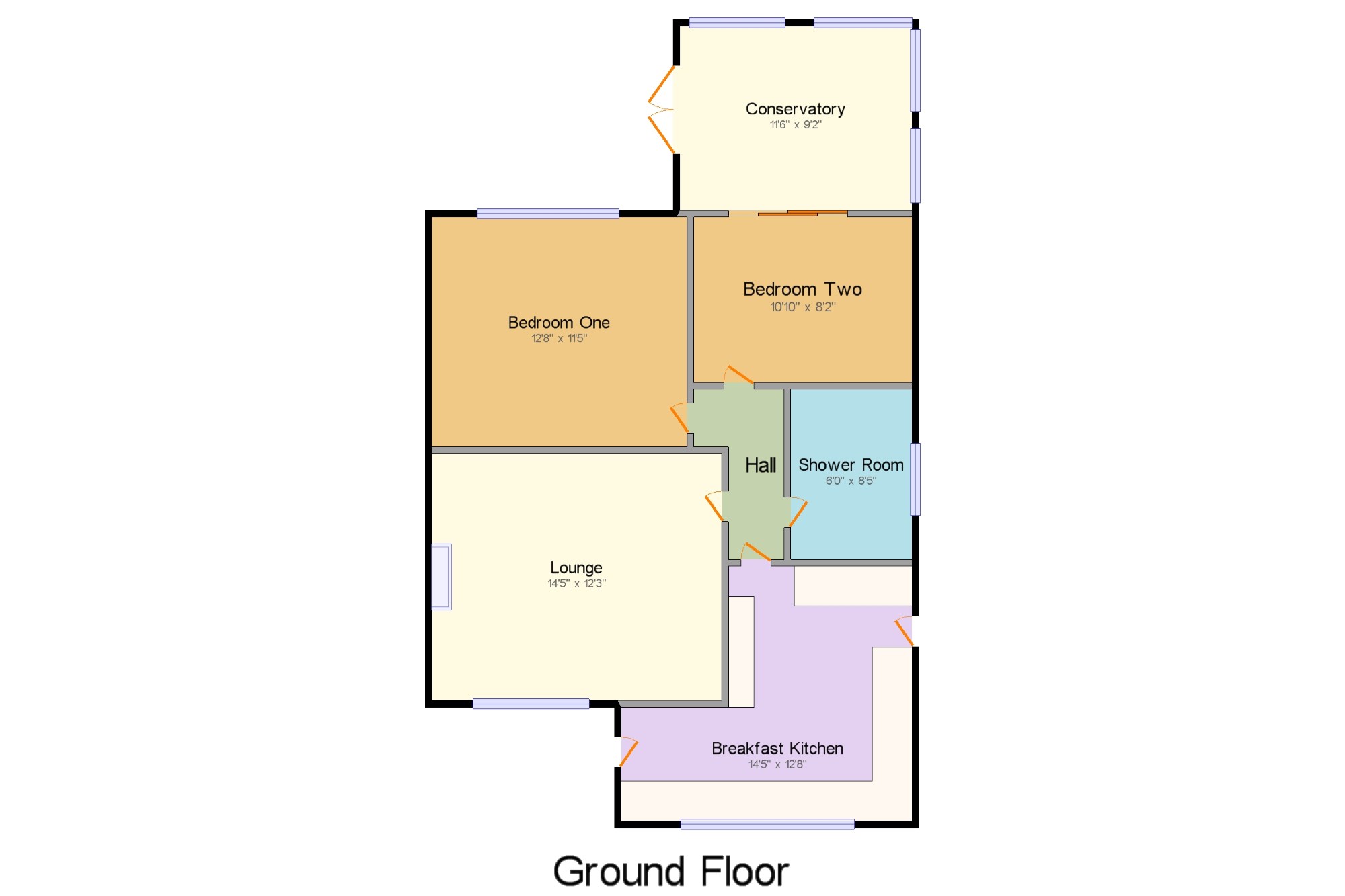2 Bedrooms Bungalow for sale in Fleming Avenue, Bottesford, Nottingham, Nottinghamshire NG13 | £ 240,000
Overview
| Price: | £ 240,000 |
|---|---|
| Contract type: | For Sale |
| Type: | Bungalow |
| County: | Nottingham |
| Town: | Nottingham |
| Postcode: | NG13 |
| Address: | Fleming Avenue, Bottesford, Nottingham, Nottinghamshire NG13 |
| Bathrooms: | 1 |
| Bedrooms: | 2 |
Property Description
This delightful bungalow offers excellent accommodation and is presented to a high standard. In brief the property comprises, good size breakfast kitchen, lounge with multi fuel burner, two bedrooms, modern shower room and conservatory. Outside the property sits on a good size plot and offers ample off street parking with the addition of a garage. To the front there is a sweeping driveway and a gravelled garden, to the rear there is a delightful enclosed garden which has mature planting and offers a cottage garden feel. Situated within a sought after location, this is a must see.
Two bedroom Bungalow
Breakfast Kitchen
Lounge with Multi Fuel Burner
Modern Shower Room
Ample Parking and Garage
Delightful Rear Garden
Breakfast Kitchen14'5" x 12'8" (4.4m x 3.86m). Double glazed door opens to the kitchen which comprises the following, Italian wood wall and base units, Italian wood work surfaces, inset 1 1/4 stainless steel sink with mixer tap over, matching Italian wood dresser unit and larder cupboards, integrated dishwasher, washing machine and fridge freezer, space for range style oven, double glazed window to front elevation, double glazed door to side elevation, laminate floor.
Lounge14'4" x 12'3" (4.37m x 3.73m). Double glazed window to front elevation, feature marble fireplace with multi fuel burner, radiator, laminate floor.
Hall x . Access to loft space which has been used as a hobby room, the area is currently boarded, carpeted with power, lighting and Velux window, there is a drop down ladder. The hallway also has laminate floor.
Bedroom One12'8" x 11'5" (3.86m x 3.48m). Double glazed window to rear elevation, radiator.
Bedroom Two10'10" x 8'2" (3.3m x 2.5m). Double glazed patio doors leading to conservatory, radiator.
Shower Room6' x 8'6" (1.83m x 2.6m). Large walk in shower cubicle with wall mounted shower controls, tiled walls, vanity unit with inset wash hand basin with mixer tap over, bidet and low level w.C,
Conservatory11'6" x 9'2" (3.5m x 2.8m). Wood and brick construction, tiled floor, French doors leading to patio.
Outside x . To the front of the property there is a sweeping driveway which can accommodate at least two cars, there is also a garden which has been mainly gravelled with planting. To the rear is a delightful mature garden, with a patio area, lawn, planted borders with mature plants and trees, area for vegetables and a feature pond. To the side, there are double gates which lead to a further driveway area leading to a brick built garage with up and over door, power and lighting.
Property Location
Similar Properties
Bungalow For Sale Nottingham Bungalow For Sale NG13 Nottingham new homes for sale NG13 new homes for sale Flats for sale Nottingham Flats To Rent Nottingham Flats for sale NG13 Flats to Rent NG13 Nottingham estate agents NG13 estate agents



.png)











