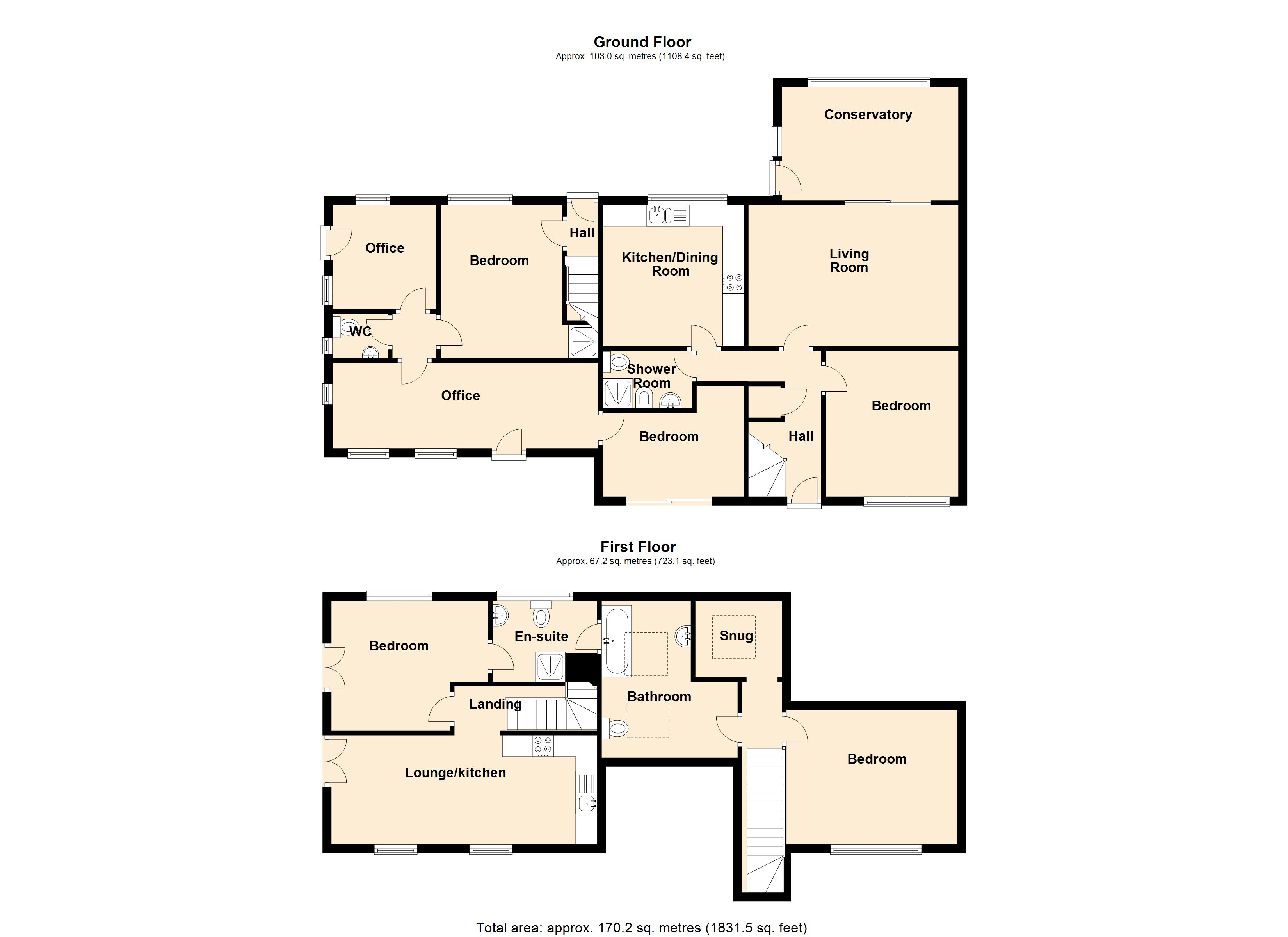5 Bedrooms Bungalow for sale in Fyfe Lane, Baildon, Shipley BD17 | £ 375,000
Overview
| Price: | £ 375,000 |
|---|---|
| Contract type: | For Sale |
| Type: | Bungalow |
| County: | West Yorkshire |
| Town: | Shipley |
| Postcode: | BD17 |
| Address: | Fyfe Lane, Baildon, Shipley BD17 |
| Bathrooms: | 3 |
| Bedrooms: | 5 |
Property Description
Extensive five/six bedroom semi detached property providing flexible and multi purpose living space, offered for sale with no onward chain. Boasting multiple reception rooms, office/hobby rooms, two fully fitted kitchens and three bathrooms as well as an external fully insulated and sound proofed log cabin which is currently being used as a music room. There are also far reaching views of which the property takes full advantage of. Externally there is driveway parking for numerous vehicles, two useful storage sheds and a large decked patio ideal for entertaining.
Ground Floor
Office 6.20m (20'4") x 2.00m (6'7")
Double glazed window to side, two double glazed windows to front, two radiators, tiled flooring.
WC
Double glazed window to side, fitted with two piece suite comprising wash hand basin with mixer tap and low-level WC, extractor fan, radiator, tiled flooring.
Office 2.48m (8'2") x 2.43m (8')
Double glazed window to rear, double glazed window to side, radiator.
Bedroom 3.58m (11'9") x 2.85m (9'4")
Double glazed window to rear, radiator, tiled shower cubicle.
Bedroom 3.29m (10'10") x 1.95m (6'5")
Tiled flooring, sliding door to patio area.
Kitchen/Dining Room 3.45m (11'4") x 3.30m (10'10")
Fitted with a matching range of base and eye level units with worktop space over, 1+1/2 bowl stainless steel sink unit with single drainer and mixer tap, tiled splash-backs, built-in fridge/freezer and dishwasher, plumbing for washing machine, fitted electric double oven, built-in four ring gas hob with extractor hood over, double glazed window to rear, radiator, tiled flooring.
Shower Room
Fitted with four piece suite comprising tiled shower cubicle, wash hand basin with base cupboard under and mixer tap, bidet and low-level WC, full height tiling to all walls, extractor fan.
Bedroom 3.40m (11'2") x 3.25m (10'8")
Double glazed window to front, radiator.
Living Room 4.55m (14'11") x 3.30m (10'10")
Radiator, telephone point, TV point, wall lights, sliding door to:
Conservatory
Double glazed window to side, double glazed window to rear, radiator, part double glazed entrance door.
First Floor
Bedroom 3.66m (12') max x 3.03m (9'11")
Obscure double glazed window to rear, radiator, double glazed french doors leading to juliet balcony, door to:
En-suite
Fitted with three piece suite comprising pedestal wash hand basin with mixer tap, tiled shower cubicle and low-level WC, full height tiling to all walls, heated towel rail, obscure double glazed window to rear.
Lounge/kitchen 6.20m (20'4") x 2.75m (9')
Fitted with a matching range of base and eye level units with worktop space over, stainless steel sink unit with single drainer and mixer tap, built-in fridge, dishwasher and washing machine, built-in electric double oven, built-in four ring gas hob with extractor hood over, two double glazed windows to front, radiator, double glazed french doors leading to Juliet balcony.
Bathroom
Fitted with three piece suite comprising paneled bath with hand shower attachment, wash hand basin with mixer tap and low-level WC, full height tiling to all walls, heated towel rail, two velux skylights, tiled flooring.
Snug 2.02m (6'8") x 1.78m (5'10")
Velux skylight, radiator.
Bedroom 3.98m (13'1") x 2.95m (9'8")
Double glazed window to front, radiator.
Property Location
Similar Properties
Bungalow For Sale Shipley Bungalow For Sale BD17 Shipley new homes for sale BD17 new homes for sale Flats for sale Shipley Flats To Rent Shipley Flats for sale BD17 Flats to Rent BD17 Shipley estate agents BD17 estate agents



.png)







