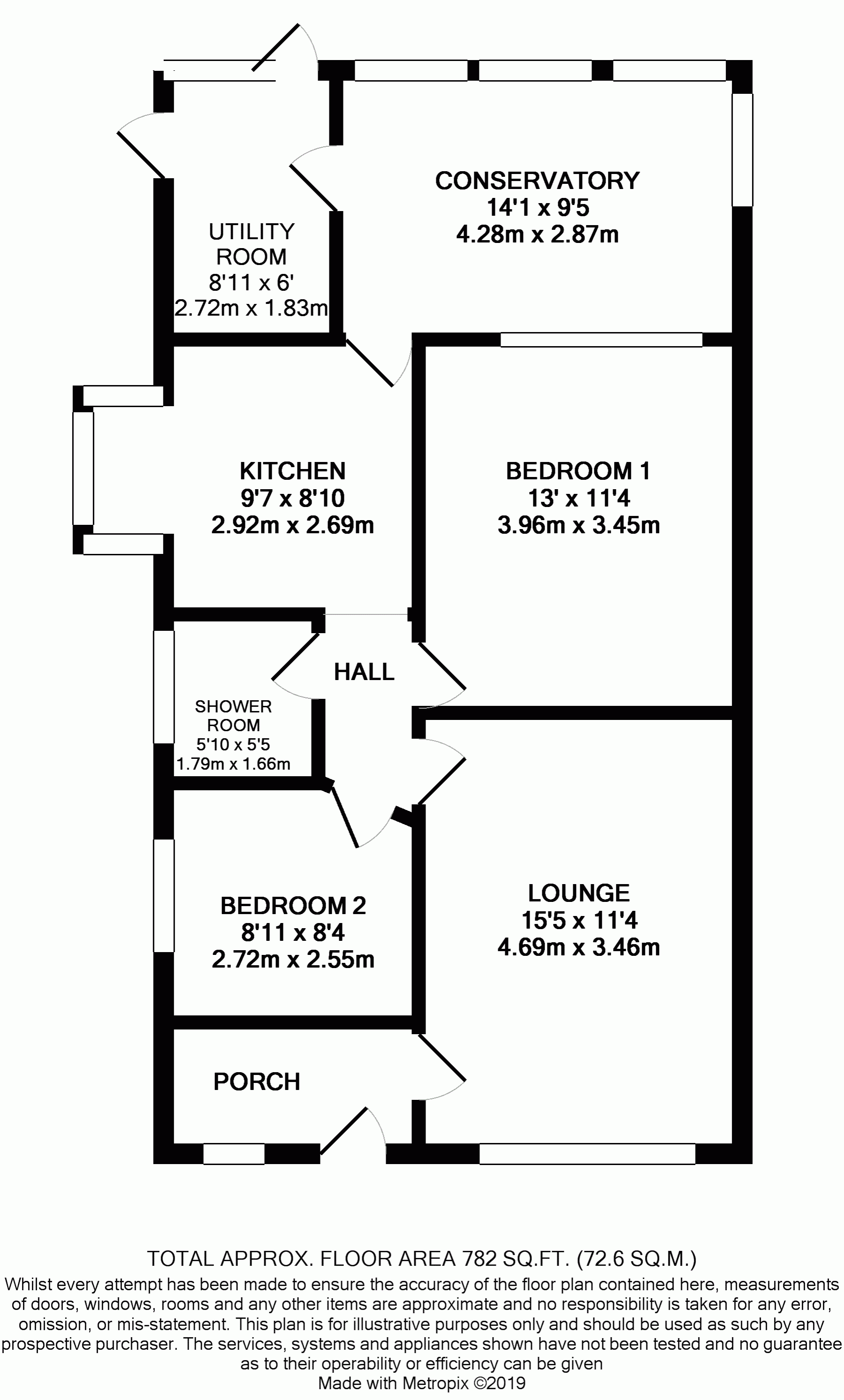2 Bedrooms Bungalow for sale in Gateway Close, Thornton FY5 | £ 125,000
Overview
| Price: | £ 125,000 |
|---|---|
| Contract type: | For Sale |
| Type: | Bungalow |
| County: | Lancashire |
| Town: | Thornton-Cleveleys |
| Postcode: | FY5 |
| Address: | Gateway Close, Thornton FY5 |
| Bathrooms: | 1 |
| Bedrooms: | 2 |
Property Description
***no chain*** Good size two bedroom semi detached true bungalow for sale on Gateway Close in Thornton. The property is in a quiet cul-de-sac location, with access to Thornton Village centre and transport links. It is situated on a corner plot and has gardens to the front side and rear, benefitting from a spacious lounge, fitted kitchen and large conservatory to the rear. The property briefly comprises; porch, spacious lounge, fitted kitchen, conservatory, utility room, one double bedroom, one single bedroom, shower room, front side and rear gardens, detached garage. The property is double glazed and gas central heated.
Porch
UPVC double glazed door to front aspect, good size storage cupboards.
Lounge
15`5` x 11`4` (4.69m x 3.46m)
UPVC double glazed window to front aspect, electric fire situated on a marble hearth with wooden surround, radiator.
Kitchen
9`7` x 8`10` (2.92m x 2.69m)
UPVC double glazed bay window to side aspect, fitted with a range of wall and base units, complementary work surfaces and tiled splash backs, stainless steel sink and drainer with mixer tap, space for gas cooker with extractor over, space for fridge and freezer, radiator.
Conservatory
14`1` x 9`5` (4.28m x 2.87m)
Thee UPVC double glazed windows to rear aspect, UPVC double glazed window to side aspect, radiator.
Utility room
8`11` x 6` (2.72m x 1.83m)
Wooden glazed window to rear aspect, UPVC doors to side and rear aspects, plumbed for washing machine, space for dryer, tiled flooring.
Bedroom one
13` x 11`4` (3.96m x 3.45m)
Wooden glazed internal window to rear aspect, storage cupboard housing boiler, radiator.
Bedroom two
8`11` x 8`4` (2.72m x 2.55m)
UPVC double glazed window to side aspect, radiator.
Shower room
5`10` x 5`5` (1.79m x 1.66m)
UPVC double glazed opaque window to side aspect, walk in shower, pedestal wash hand basin and low flush wc, tiled walls, radiator.
External
front
Part paved, part lawned with shrubs to borders.
Side
Part lawned, part paved with mature shrubs to borders, off street parking.
Rear
Low maintenance paved rear garden.
Garage
Double doors to front aspect, pedestrian access to side, power and lighting.
Tenure
We have been informed that the property is Freehold; prospective purchasers should seek clarification of this from their solicitors.
Viewings
Viewings are strictly by appointment through the agents office. Please call us on .
All measurements are approximate and for illustrative purposes only. Digital images are reproduced for general information only and must not be inferred that any item shown is included for sale with the property. We have been unable to confirm if services / items in the property are in full working order. The property is offered for sale on this basis. Prospective purchasers are advised to seek expert advice where appropriate.
Property Location
Similar Properties
Bungalow For Sale Thornton-Cleveleys Bungalow For Sale FY5 Thornton-Cleveleys new homes for sale FY5 new homes for sale Flats for sale Thornton-Cleveleys Flats To Rent Thornton-Cleveleys Flats for sale FY5 Flats to Rent FY5 Thornton-Cleveleys estate agents FY5 estate agents



.jpeg)







