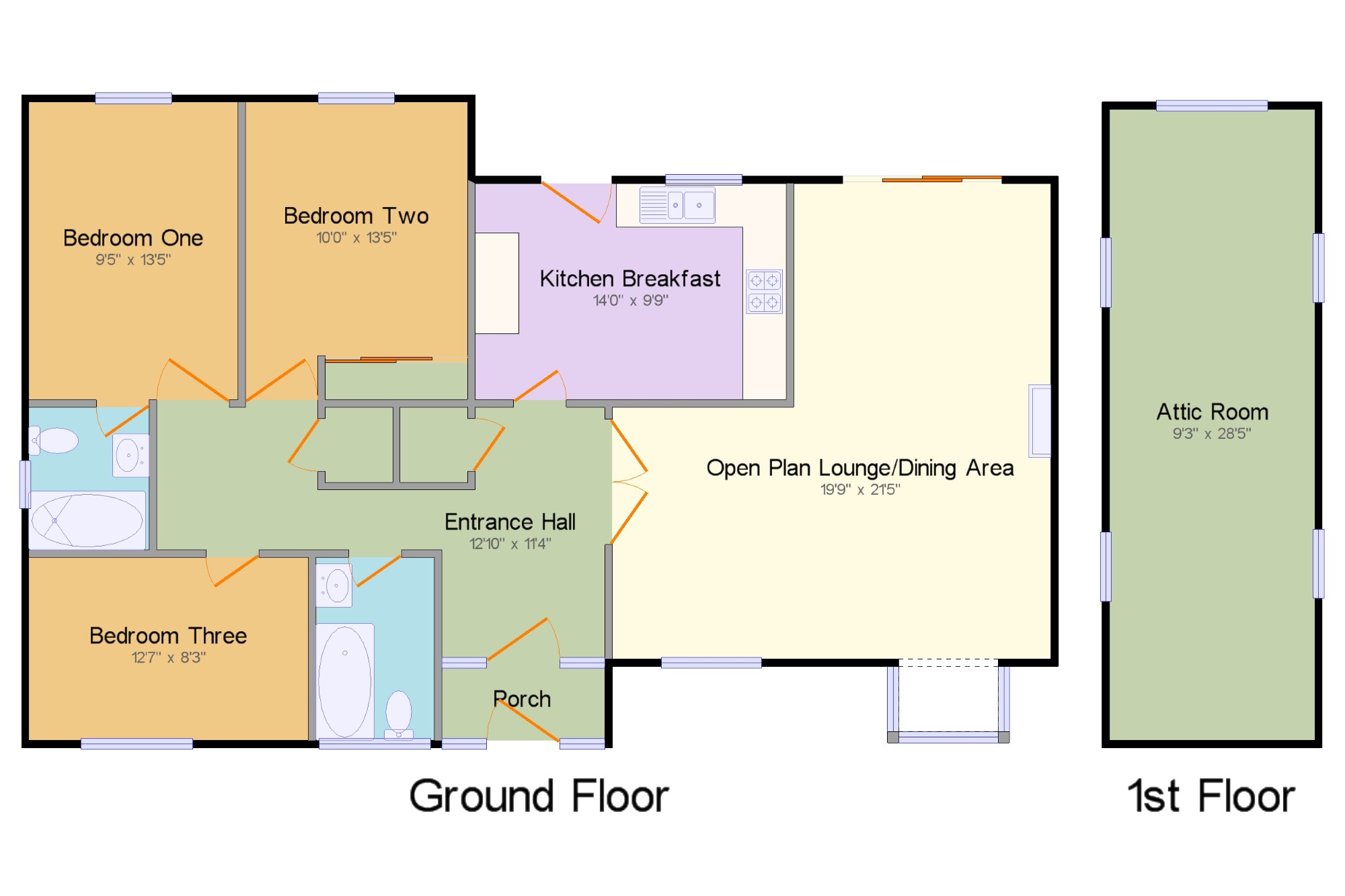3 Bedrooms Bungalow for sale in Gerddi Victoria, Colwyn Bay, Conwy LL29 | £ 265,000
Overview
| Price: | £ 265,000 |
|---|---|
| Contract type: | For Sale |
| Type: | Bungalow |
| County: | Conwy |
| Town: | Colwyn Bay |
| Postcode: | LL29 |
| Address: | Gerddi Victoria, Colwyn Bay, Conwy LL29 |
| Bathrooms: | 1 |
| Bedrooms: | 3 |
Property Description
Located on a lovely, peaceful cul de sac in the Upper Colwyn Bay area is this lovely, detached bungalow, complete with ample off road parking and detached double garage. In brief the accommodation affords; enclosed porch, reception hall with storage rooms, open plan lounge/dining space with sliding door opening out onto the garden, kitchen/breakfast room, master bedroom with en-suite shower room, two further double bedrooms and a family bathroom. To the rear is a good size, enclose garden laid mainly to lawn with decked seating area and wood store. The property also offers planning application to further develop the loft space.
Detached bungalowLovely views
planning to convert loft
three bedrooms
double garage
sought after location
Porch 7'4" x 3'4" (2.24m x 1.02m). Timber glazed porch.
Entrance Hall 12'10" x 11'4" (3.91m x 3.45m). Timber and obscure glazed door leading to entrance hall. Radiator, two built in storage cupboards. Drop down timber steps leading up to attic room/office.
Open Plan Lounge/Dining Area 19'9" x 21'5" (6.02m x 6.53m). Open solid fuel fireplace. Double glazed timber framed box bay window and additional timber framed window both to rear. Sliding, double glazed doors leading out to garden and enjoying lovely views. Radiators and coving.
Kitchen Breakfast 14' x 9'9" (4.27m x 2.97m). Timber framed, glazed door leading out to garden. Double glazed wood window. Radiator, tiled flooring, tiled splash backs. Roll edge work surface, wall and base and breakfast bar units, one and a half bowl sink, integrated oven, integrated gas hob, integrated dishwasher, space for fridge/freezer.
Bedroom One 9'5" x 13'5" (2.87m x 4.1m). Double glazed timber framed window. Radiator.
En-suite Shower Room 5'5" x 6'5" (1.65m x 1.96m). Double glazed timber framed window with obscure glass. Radiator, tiled flooring, part tiled walls. Low level WC, panelled bath, shower over bath, pedestal sink, extractor fan.
Bedroom Two 10' x 13'5" (3.05m x 4.1m). Double glazed wood window. Radiator, sliding door wardrobe.
Bedroom Three 12'7" x 8'3" (3.84m x 2.51m). Double glazed wood window. Radiator.
Bathroom 5'4" x 8'3" (1.63m x 2.51m). Double glazed wood window with obscure glass. Low level WC, panelled bath, pedestal sink, extractor fan.
Attic Room 9'3" x 28'5" (2.82m x 8.66m). Velux windows, uPVC double glazed door with potential juliet balcony. Further potential to develop loft space leading off attic room; planning Application 0/44564 (passed 30/1/18 with conditions) Plans consist of raising exisiting roof pitch to be altered to a proposed dorma and two juliet balconies- Colwyn Bay Town Council).
Property Location
Similar Properties
Bungalow For Sale Colwyn Bay Bungalow For Sale LL29 Colwyn Bay new homes for sale LL29 new homes for sale Flats for sale Colwyn Bay Flats To Rent Colwyn Bay Flats for sale LL29 Flats to Rent LL29 Colwyn Bay estate agents LL29 estate agents



.png)



