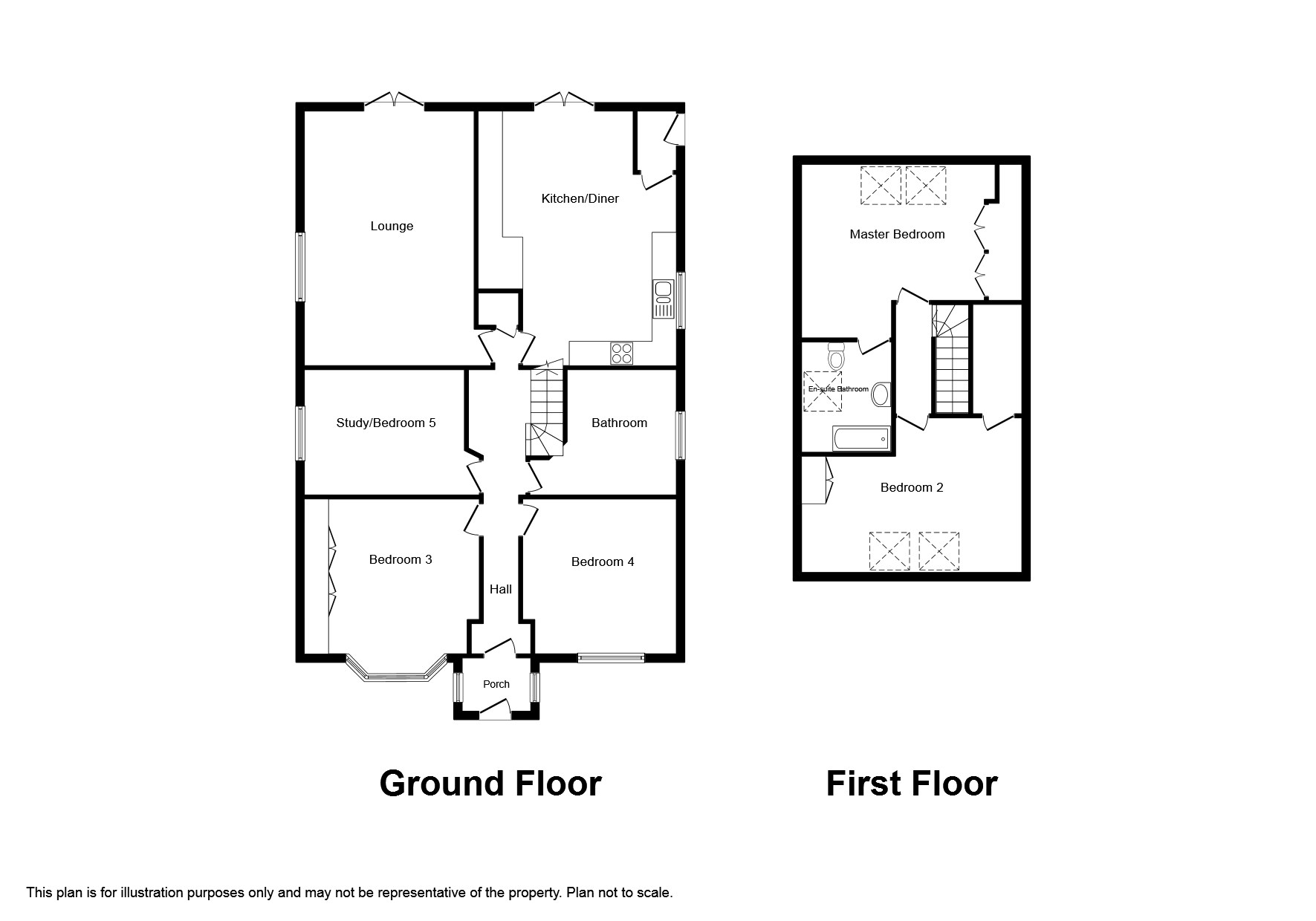4 Bedrooms Bungalow for sale in Grantham Road, Waddington, Lincoln LN5 | £ 325,000
Overview
| Price: | £ 325,000 |
|---|---|
| Contract type: | For Sale |
| Type: | Bungalow |
| County: | Lincolnshire |
| Town: | Lincoln |
| Postcode: | LN5 |
| Address: | Grantham Road, Waddington, Lincoln LN5 |
| Bathrooms: | 2 |
| Bedrooms: | 4 |
Property Description
*** the ultimate family sized bungalow *** Situated within the desirable Cliff village of Waddington is this incredibly spacious and versatile home offered to the market with no onward chain. Internally, the accommodation briefly comprises of an Entrance Porch, Entrance Hall, Lounge, Living/Family/KItchen, Three Ground Floor Bedrooms, Family Bathroom, First Floor Landing, Two Further Bedrooms including the Master Bedroom which benefits from a En-Suite. Externally, the property has a low maintenance loose gravel frontage which provides extensive off road parking, which continues down the side elevation and up to the oversized Single Garage, The rear garden is attractively landscaped with a pleasant patio seating area and lawn, all of which is enclosed to perimeters. The agent has no hesitation to highly recommend an internal inspection to fully appreciate the space and standard of accommodation being offered for sale that could equally suit family living or professional couples. Call Kinetic to view today!
Location
Waddington which is a very popular cliff top village situated to the South of the Cathedral City of Lincoln. Waddington has a range of amenities from bus/transport links, various shopping facilities (including post office), supermarket, another local shop and a take away food establishment. The village also benefits from good road links to Grantham and to Lincoln City centre where a wider range of amenities can be found.
Entrance Porch
Having uPVC front door entry and uPVC double glazed windows to both aspect. Further door leading into:
Entrance Hall
Having radiator, stairs rising to first floor and doors leading to the ground floor accommodation
Lounge (6.35m (20'10") x 4.24m (13'11"))
Situated to the rear of the accommodation and having uPVC double glazed door to rear aspect, uPVC double glazed window to side aspect, feature fireplace, radiator and coved ceiling.
Living/Family/Kitchen (6.20m (20'4") x 4.85m (15'11"))
The heart of this impressive home having uPVC double glazed window to side aspect, a range of base and eye level units, integral appliances to include a Rangemaster style cooker, extractor hood over, one and a half sink and drainer unit, space and plumbing for further kitchen appliances, tiled flooring, French doors to rear aspect leading onto rear garden, radiator and access to rear porch with doorway leading to side of the property.
Bedroom Three (3.38m (11'1") x 3.76m (12'4") into bay)
Having uPVC double glazed bay window to front aspect, built in wardrobes, radiator and coved ceiling.
Bedroom Four (3.76m (12'4") x 4.01m (13'2") max)
Having uPVC double glazed window to front aspect and radiator.
Bedroom Five/Study (4.01m (13'2") x 3.10m (10'2"))
Having uPVC double glazed window to side aspect, radiator and coved ceiling.
Family Bathroom
Having uPVC double glazed frosted window to side aspect and fitted with a four piece suite comprising panelled bath, shower cubicle, low level WC, pedestal wash hand basin unit, radiator, chrome heated towel rail, tiled flooring and extractor unit.
First Floor Landing
Doors to two bedrooms
Bedroom One (4.29m (14'1") x 4.44m (14'7") max)
Having 2 Velux windows to rear aspect, radiator and built in eaves storage being used as wardrobes.
Bedroom Two (3.45m (11'4") x 5.18m (17'0"))
Having 2 Velux windows to front aspect, radiator and built in wardrobe and door leading into
En-Suite
Having Velux window, fitted with a three piece suite comprising panelled bath with shower head over, radiator, low level WC and pedestal wash hand basin unit.
Outside
Externally, the property has a low maintenance loose gravel frontage which provides extensive off road parking, which continues down the side elevation and up to the oversized Single Garage, The rear garden is attractively landscaped with a pleasant patio seating area and lawn, all of which is enclosed to perimeters.
Garage (3.10m (10'2") x 8.20m (26'11"))
Having up and over door, power and lighting, uPVC double glazed window to rear aspect, personal door leading onto rear garden.
Property Location
Similar Properties
Bungalow For Sale Lincoln Bungalow For Sale LN5 Lincoln new homes for sale LN5 new homes for sale Flats for sale Lincoln Flats To Rent Lincoln Flats for sale LN5 Flats to Rent LN5 Lincoln estate agents LN5 estate agents



.png)










