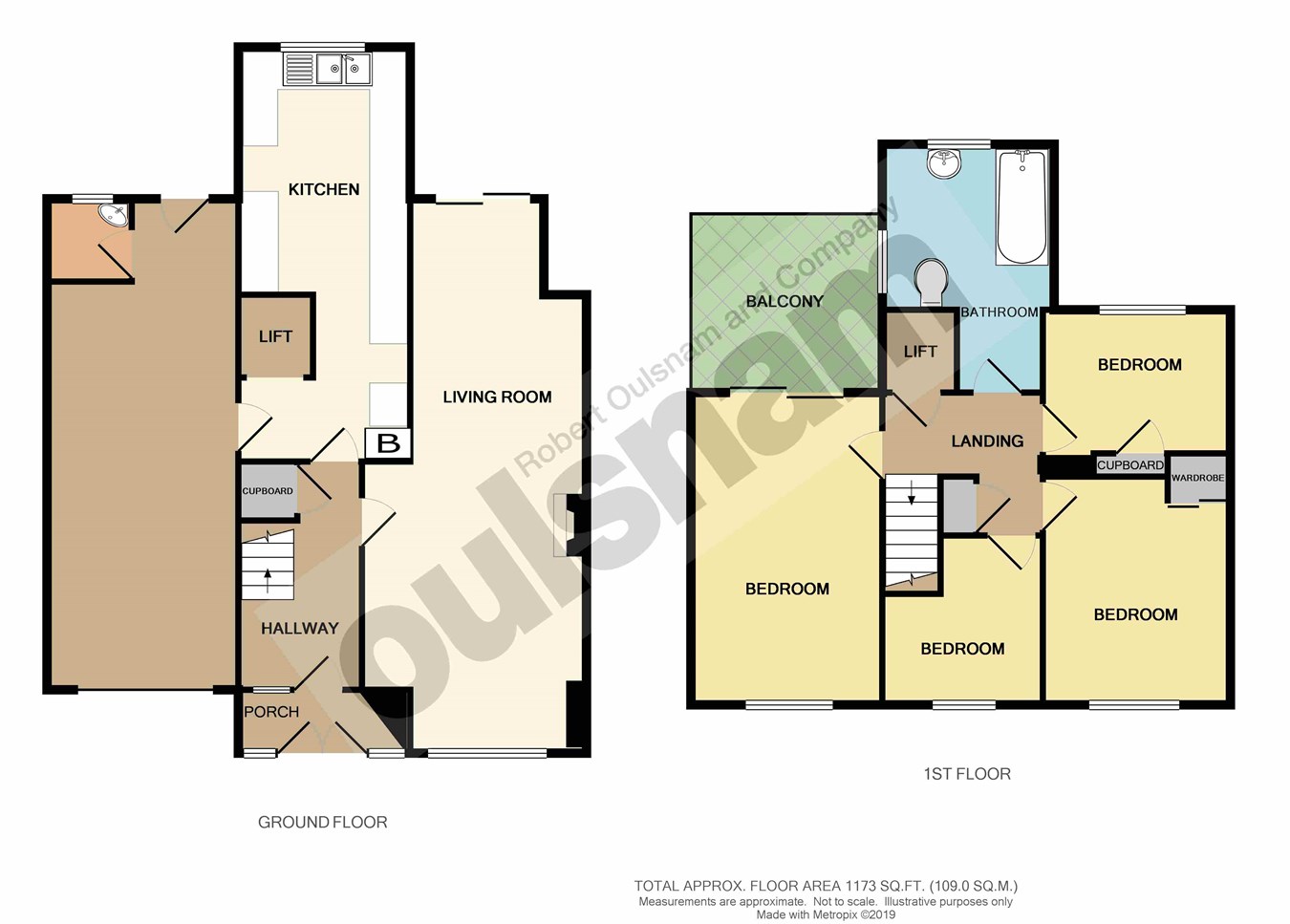2 Bedrooms Bungalow for sale in Green Meadow Road, Bournville Village Trust, Selly Oak B29 | £ 375,000
Overview
| Price: | £ 375,000 |
|---|---|
| Contract type: | For Sale |
| Type: | Bungalow |
| County: | West Midlands |
| Town: | Birmingham |
| Postcode: | B29 |
| Address: | Green Meadow Road, Bournville Village Trust, Selly Oak B29 |
| Bathrooms: | 0 |
| Bedrooms: | 2 |
Property Description
Directions
From the Selling Agent's Offices in Church Road, proceed up Church Road and at the traffic lights, turn right and then right again onto the main A38 Bristol Road South. Proceed toward Selly Oak for some distance and then immediately after the pedestrian footbridge, turn left into Middle Park Road. Take the second turning on the left into Green Meadow Road where the property is located a sort distance along on the left hand side.
Location
This property enjoys a most attractive location in Green Meadow Road, Selly Oak forming part of the very well thought of and much sought after Bournville Village Trust Estate.
The property is located close to local Parks and Gardens and is conveniently situated for access to Birmingham University, the Queen Elizabeth Hospital and the Royal Orthopaedic Hospital.
Summary
* Attractive location on the sought after Bournville Village Trust Estate
* Convenient for access to Birmingham University, Queen Elizabeth Hospital and Royal Orthopaedic Hospital
* Gas Fired Central Heating and UPVC Double Glazing installed
* Large Single Storey Extension at the Rear providing spacious Kitchen/Diner
* Kitchen offers a range of kitchen fittings together with integrated appliances comprising four ring gas hob, integrated oven and grill and integrated refrigerator
* Double UPVC double glazed doors lead from the Dining Area to the Rear Garden
* Lounge at the Rear with UPVC double glazed double doors to the Garden
* Two Bedrooms plus Study/Bedroom Three
* Driveway to the Front providing Off Street Car Parking and leading to side Garage
* Delightful South Easterly Facing Rear Garden with paved terrace, shaped lawn, flower beds containing a variety of shrubs and plants, garden shed and boundaries defined by fences and hedges.
General information
Tenure: The Agent understands that the property is Freehold.
Heating & Glazing: Gas fired central heating provided by modern Worcester gas fired central heating boiler located in the Garage serving radiators to the main accommodation.
UPVC double glazed windows installed externally together with UPVC double glazed double doors to the Lounge and Dining Area leading to the Rear Garden.
Ground floor
reception hall
Sitting room (rear)
15' 3" x 13' 3" (4.65m x 4.04m)
fitted kitchen with dining area off (rear)
16' 9" x 11' 6" (5.11m x 3.51m)
Lobby leading to
Guests cloakroom/W.C.
Large storage cupboard/pantry
Bedroom one (rear)
11' 9" x 10' 9" (3.58m x 3.28m)
bedroom two (front)
10' 6" x 10' 0" (3.20m x 3.05m)
Bedroom three/study
9' 6" x 7' 6" (2.90m x 2.29m)
Bathroom
With white suite of bath with shower fitment, curtain and rail, wash basin and w.C.
Outside
lawned fore garden
paved driveway to front providing off street car parking
garage at side
14' 6" x 8' 9" (4.42m x 2.67m)
Southerly facing rear garden
Property Location
Similar Properties
Bungalow For Sale Birmingham Bungalow For Sale B29 Birmingham new homes for sale B29 new homes for sale Flats for sale Birmingham Flats To Rent Birmingham Flats for sale B29 Flats to Rent B29 Birmingham estate agents B29 estate agents



.png)











