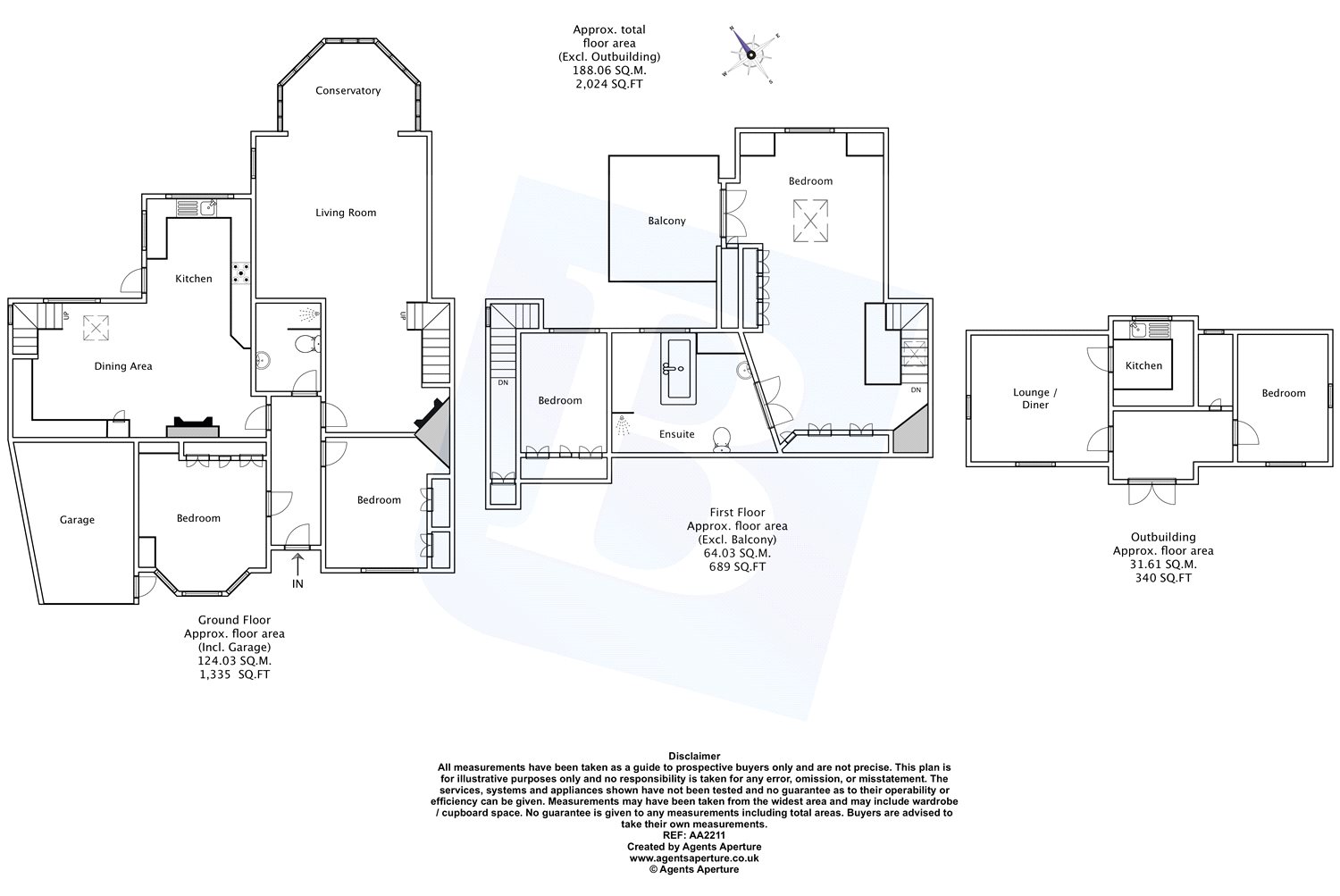4 Bedrooms Bungalow for sale in Greenbanks, Upminster RM14 | £ 850,000
Overview
| Price: | £ 850,000 |
|---|---|
| Contract type: | For Sale |
| Type: | Bungalow |
| County: | Essex |
| Town: | Upminster |
| Postcode: | RM14 |
| Address: | Greenbanks, Upminster RM14 |
| Bathrooms: | 2 |
| Bedrooms: | 4 |
Property Description
Being offered for sale is this greatly extended four bedroom semi detached family home. The ground floor accommodation offers two double bedrooms, shower room/wc, 23' kitchen/diner with fitted appliances, 25' living room and a 13' conservatory. Whilst the first floor offers a 28' master bedroom with 14' en-suite bathroom/wc and a balcony area, plus a further large single bedroom. Externally, the property offers a rear garden measuring 70' x 75' with patio areas, barbeque, swimming pool, timber shed, summerhouse and self-contained annexe. The front of the property provides ample off street parking for multiple vehicles leading to an attached garage. The property is conveniently located for Hall Mead School, Engayne Primary School, The James Oglethorpe Primary School, local amenities and bus routes serving Upminster c2c & District line station and Upminster Town Centre.
Entrance Door To Entrance Hall
Victorian style radiator, wood style flooring, smooth ceiling with cornice coving and ornate centre rose, doors to accommodation.
Bedroom Two
14'1 into bay x 12'.
Leadlight double glazed bay window to front, fitted wardrobes and drawers, radiator, wood style flooring, smooth ceiling with cornice coving.
Bedroom Three
12'7 x 11'10 up to wardrobes.
Leadlight double glazed window to front, fitted wardrobes, radiator, wood style flooring, smooth ceiling with cornice coving.
Living Room
25'5 x 16' reducing to 11'10.
Stairs to first floor master suite, Victorian style radiator, feature log burner, wood style flooring, feature tiled wall, smooth ceiling with cornice coving and two ornate centre roses.
Conservatory
13'6 x 9'6.
Double glazed windows to all aspects, Victorian style radiator, wood style flooring.
Kitchen/Diner
23'5 reducing to 9'6 x 22'6 reducing to 13'1.
Two leadlight double glazed windows to rear, two leadlight double glazed windows to side, double glazed Velux window to rear, leadlight double glazed door leading to garden, range of eye and base level units with granite work surfaces over, inset stainless steel one and a half sink drainer unit with mixer tap, space for Range style cooker, integrated Technic extractor hood, two base level fridges, integrated base level freezer, integrated dishwasher, cupboard housing space for washing machine and tumble dryer, stairs to first floor, two radiators, feature fire, tiled flooring, splash back tiling, smooth ceiling.
Ground Floor Shower Room
Suite comprising: Walk-in shower cubicle with multi jets, rain style shower head and mixer tap, wall mounted wash hand basin with mixer tap and storage under, low level wc. Feature heated towel rail, tiled flooring, complementary tiling, smooth ceiling with cornice coving and inset slights, extractor fan.
First Floor Landing (From Kitchen/Diner)
Double glazed window to rear, built-in storage cupboard, smooth ceiling, door to:
Bedroom Four
10'7 up to wardrobes x 7'9.
Leadlight double glazed window to rear, fitted wardrobes, wall mounted radiator, smooth ceiling.
Master Bedroom
28'10 up to fitted wardrobes x 16'5 reducing to 15'5.
Double glazed doors leading to balcony area, fitted wardrobes, smooth ceiling with inset spotlights, doors to:
En-Suite Bathroom/wc
14'10 x 13'7.
Leadlight double glazed window to rear. Suite comprising: Jacuzzi style bath with mixer taps and tiled surround, wall mounted shower with multi jets and rain style shower head over, wall mounted wash hand basin with mixer tap, low level wc. Heated towel rail, built-in storage cupboard, tiled flooring with LED lighting, complementary tiling, smooth ceiling with inset spotlights.
Rear Garden
75' x 70' approx.
Commencing patio area, remainder laid to lawn, trees and shrubs, swimming pool with rolling cover, Gazebo, concrete barbeque area, outside power sockets, summerhouse, timber shed (part pool pump room/part storage), door to garage.
Timber Built Annexe
Entrance with laminate flooring, inset spotlights, doors to:
Living room area:
11'11 x 9'8.
Double glazed windows to side and front, ladder to extra storage area, laminate flooring.
Kitchen area:
7'4 x 7'1.
Double glazed window to rear, range of eye and base level units with work surfaces over, inset stainless steel sink drainer unit with mixer tap, space for domestic appliances, laminate flooring, inset spotlights.
Bedroom area:
9'8 x 8'5.
Double glazed windows to side and front, storage area above, laminate flooring.
Built-in storage cupboard with potential to add wc facilities.
Front Of Property
Off street parking for multiple vehicles leading to:
Attached Garage
Power and light, side opening doors, wall mounted boiler, door to garden.
Directions
Applicants are advised to proceed from our Station Road office, turning left into Howard Road, left into St. Mary's Lane, left at the mini roundabout into Front Lane, right into Greenbanks, where the property can be found on the left hand side marked by a Balgores For Sale sign.
Property Location
Similar Properties
Bungalow For Sale Upminster Bungalow For Sale RM14 Upminster new homes for sale RM14 new homes for sale Flats for sale Upminster Flats To Rent Upminster Flats for sale RM14 Flats to Rent RM14 Upminster estate agents RM14 estate agents



.png)







