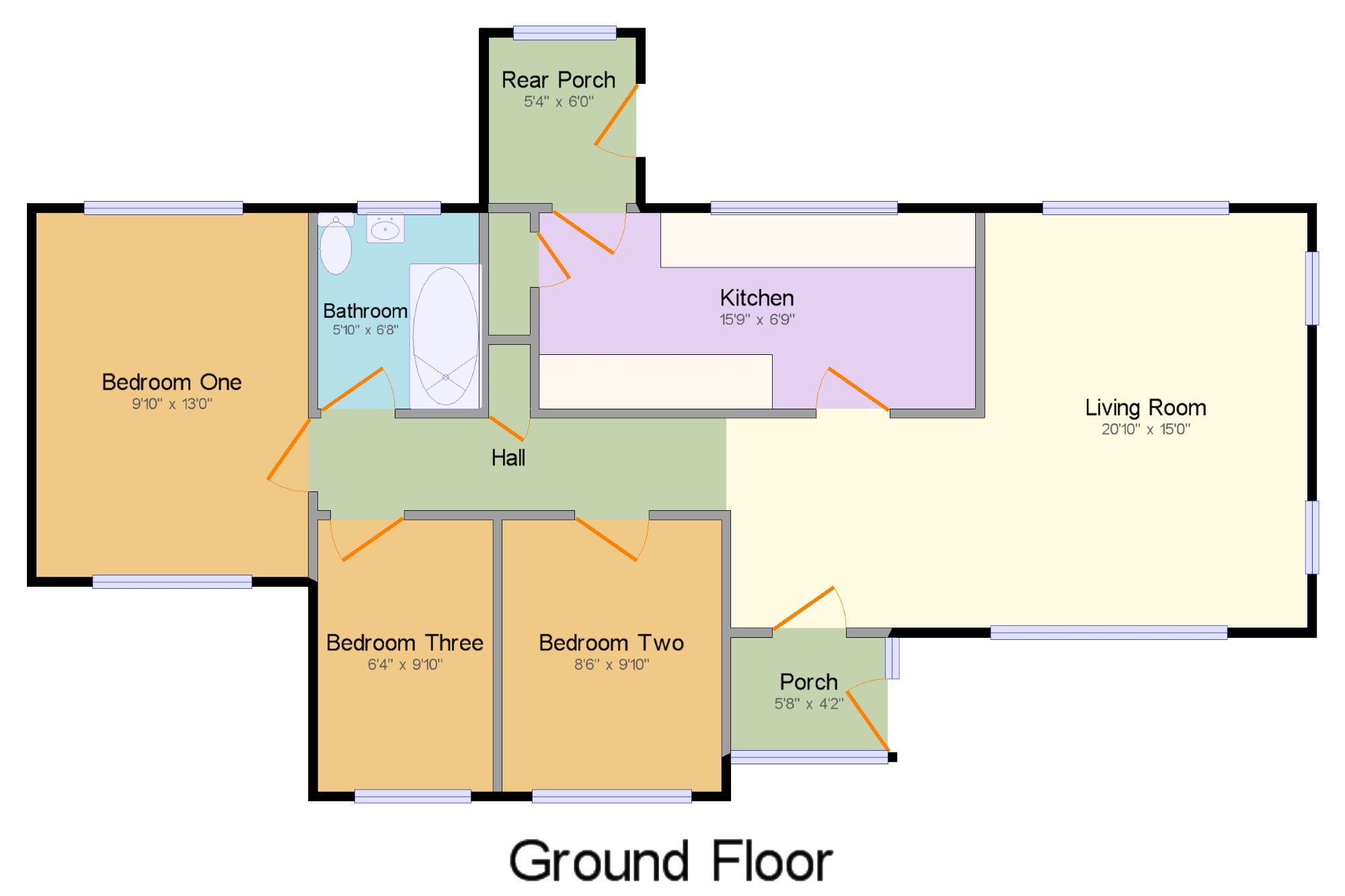3 Bedrooms Bungalow for sale in Greenfield Road, Greenfield, Holywell, Flintshire CH8 | £ 180,000
Overview
| Price: | £ 180,000 |
|---|---|
| Contract type: | For Sale |
| Type: | Bungalow |
| County: | Flintshire |
| Town: | Holywell |
| Postcode: | CH8 |
| Address: | Greenfield Road, Greenfield, Holywell, Flintshire CH8 |
| Bathrooms: | 1 |
| Bedrooms: | 3 |
Property Description
Spacious and surprisingly private three bedroom detached bungalow situated within an elevated position with the popular location of Greenfield. Benefitting by way of gas fired central heating and uPVC double glazing throughout. In brief, the accommodation comprises; entrance porch, spacious lounge with triple aspect windows, kitchen with a range of fitted units, rear porch with door leading to the gardens and off road parking. There are three bedrooms and modern bathroom. The property offers steps to the front which lead up to the front and lawned gardens to the front, and side and bound by mature hedging which creates privacy. To the rear, driveway provides off road parking for up to two cars. Viewing highly recommended.
Detached Bungalow
Updating Required
No Forward Chain
Three Bedrooms
Elevated Position
Private Gardens
Off Road Parking
Views Towards The Estuary
Porch 5'8" x 4'2" (1.73m x 1.27m). Entrance through wooden front door with glazed panels, leading into the porch. With single glazed wooden windows and wall light.
Living Room 20'10" x 15' (6.35m x 4.57m). With radiator, laminate flooring, coving, ceiling light and uPVC double glazed windows overlooking the front, side and rear of the property and overlooking the gardens.
Kitchen 15'9" x 6'9" (4.8m x 2.06m). Comprising roll top work surface with a range of fitted wall and base units, single sink with mixer tap with drainer, space for freestanding gas oven with hob, space for fridge/freezer and plumbing for automatic washing machine. With laminate flooring, built in storage cupboard, wall mounted combination boiler, ceiling light and uPVC double glazed window overlooking the rear garden.
Rear Porch 5'4" x 6' (1.63m x 1.83m). Vinyl flooring, wall lights, uPVC double glazed window and door providing access to the rear.
Hall x . Inner hall having radiator, laminate flooring, built-in storage cupboard and ceiling light.
Bedroom One 9'10" x 13' (3m x 3.96m). Double bedroom with radiator, laminate flooring, ceiling light and two uPVC double glazed windows overlooking both the front and rear gardens.
Bedroom Two 8'6" x 9'10" (2.6m x 3m). Double bedroom having radiator, laminate flooring, ceiling light and uPVC double glazed window facing the front.
Bedroom Three 6'4" x 9'10" (1.93m x 3m). Third bedroom with radiator, laminate flooring, ceiling light and uPVC double glazed window with an aspect to the front.
Bathroom 5'10" x 6'8" (1.78m x 2.03m). Comprising low flush WC, panelled bath with electric shower over, and wash hand basin inset into vanity unit. With radiator, laminate flooring, part tiled walls, ceiling light and uPVC double glazed window with obscured glass, allowing natural light.
Outside x . The property offers steps to the front which lead up to the front and lawned gardens to the front, and side and bound by mature hedging which creates privacy. To the rear, driveway provides off road parking for up to two cars
Property Location
Similar Properties
Bungalow For Sale Holywell Bungalow For Sale CH8 Holywell new homes for sale CH8 new homes for sale Flats for sale Holywell Flats To Rent Holywell Flats for sale CH8 Flats to Rent CH8 Holywell estate agents CH8 estate agents



.png)