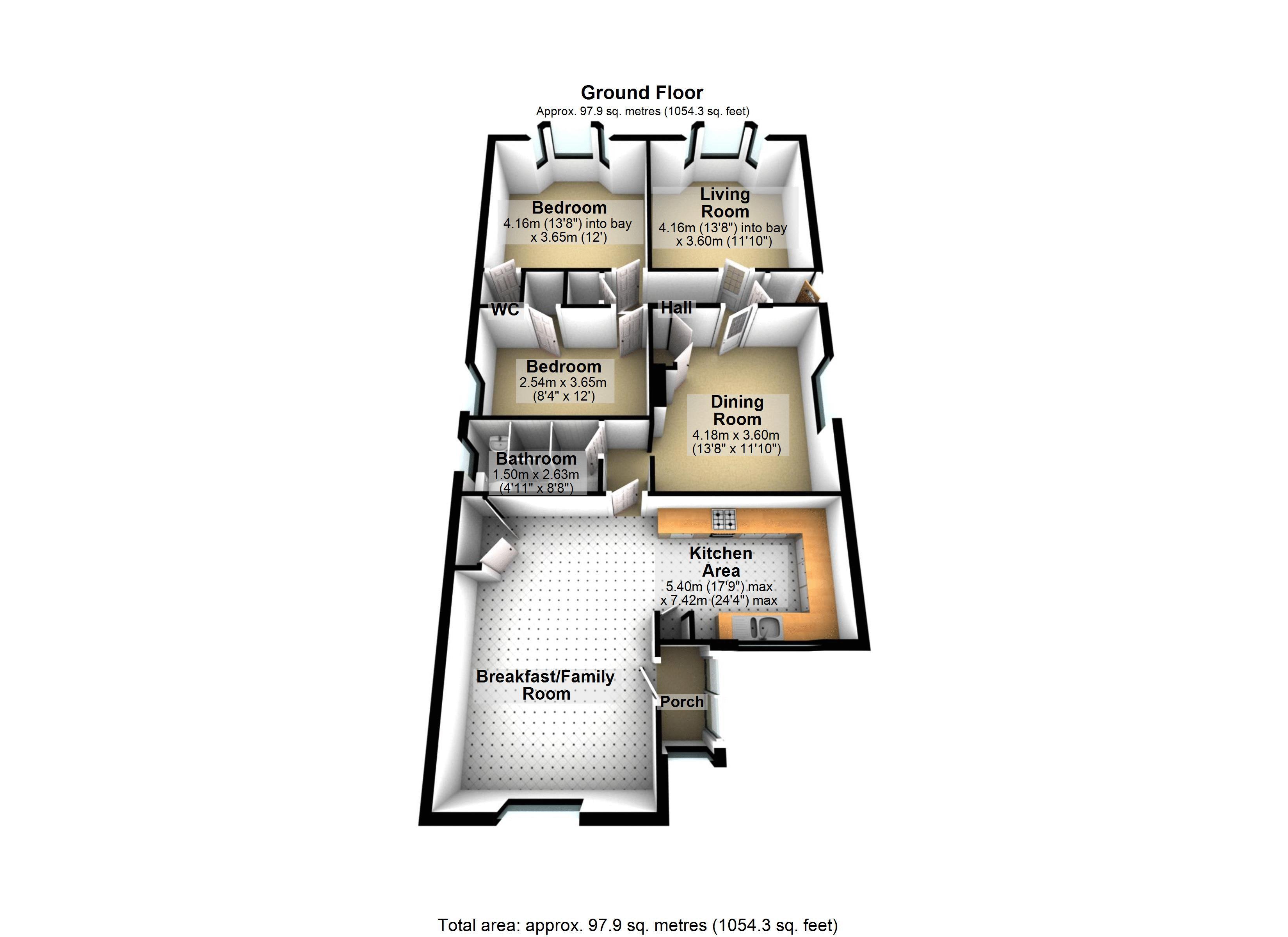2 Bedrooms Bungalow for sale in Greenhill Road, Sandford, Winscombe BS25 | £ 305,000
Overview
| Price: | £ 305,000 |
|---|---|
| Contract type: | For Sale |
| Type: | Bungalow |
| County: | North Somerset |
| Town: | Winscombe |
| Postcode: | BS25 |
| Address: | Greenhill Road, Sandford, Winscombe BS25 |
| Bathrooms: | 2 |
| Bedrooms: | 2 |
Property Description
Located in the semi-rural, popular village of Sandford sits this two/three bedroom, detached bungalow. On the level and within reach of local amenities and bus route, the accommodation includes; hallway, living room, dining room, living room, kitchen, two bedrooms including one part en-suite and a shower room. To the rear of the property there is an enclosed, spacious garden mainly laid to lawn, with patio area and gravel ideal for pottering and ‘Al fresco’ dining in the warmer months. Off street parking to the front of the property, gas fired central heating and UPVC double glazing are also of great benefit. Ideally situated for the commuter with access to Bristol International Airport and Bristol. Private schools are located in nearby Sidcot, Bristol and Wells. The popular Churchill Community Foundation School is also located nearby. Although in need of some modernisation, viewing of this delightful residence is highly recommended by the agent. Sold with the benefit of no onward chain. EPC rating D64, Council Tax Band D.
Entrance
UPVC front entrance door and second glazed panel door to hallway.
Hallway
Coved ceiling, doors to rooms, door to storage cupboard, radiator. Laminate wood effect flooring. Access to roof space.
Living Room (12' 0'' x 11' 11'' (3.67m x 3.62m) (plus bay) (into recess))
Light and bright room with coved ceiling, gas coal effect fire with decorative surround, centre light plus wall lights, radiator and UPVC double glazed window set in bay over-looking front garden. Laminate wood effect flooring.
Bedroom One (12' 0'' x 11' 11'' (3.66m x 3.64m) (plus bay))
Coved ceiling, UPVC double glazed window set in bay, radiator. Laminate wood effect flooring, door to en-suite W/C.
En-Suite W/C (3' 7'' x 2' 10'' (1.10m x 0.86m))
Low level W/C and wash hand basin. (Macerator type waste system).
Bedroom Two (12' 0'' x 8' 4'' (3.66m x 2.54m))
Coved ceiling, one radiator, UPVC double glazed window, laminate wood effect flooring and built in cupboard.
Dining Room (13' 8'' x 11' 11'' (4.17m x 3.62m) (narrowing to 3.06m))
Coved ceiling, UPVC double glazed window, radiator, built in cupboard, laminate wood effect flooring and space for eight place dining table. Opening to inner hallway with doors to living room and shower room.
Shower Room (8' 8'' x 4' 11'' (2.65m x 1.49m))
Shower enclosure with Mira electric shower and glass doors over, tiled walls and floor, low level W/C with wash hand basin set in cupboard unit. Radiator, UPVC double glazed window and extractor fan.
Living Room (17' 9'' x 12' 2'' (5.40m x 3.72m))
Cupboard housing Vokera gas fired boiler and controls, two radiators and wall mounted gas fire. Twin ceiling lights, full length UPVC double glazed window over-looking rear garden. Laminate wood effect flooring, door to 'lean to' open to kitchen.
Kitchen (11' 9'' x 8' 10'' (3.58m x 2.68m))
Range of wall and floor units with roll edge work surfaces and tiled splash backs over, space and plumbing for appliances and space for up-right fridge freezer. Inset four ring gas hob with oven under and extractor hood over. One and half bowl stainless steel sink and drainer with swan neck mixer tap over. UPVC double glazed window over looking rear garden and beyond. Vinyl flooring. Open plan to living room.
Rear 'lean-To' With Sliding Door To Garden
Outside - Front
An enclosed front garden mainly laid to lawn with mature planted borders. Access is to both sides of the property and off-street parking is on the tarmac drive. (Please see note).
Outside - Rear
An enclosed rear garden mainly laid to lawn, patio slab and gravel. Mature shrubs, plants and trees, central glass house for growing and bringing on. Garden shed and outside water supply tap, raised patio area with steps down.
Note:
Under the current arrangement the tarmac drive is shared with the neighbour. However we have been informed that as part of the conveyancing, this access covenant will be removed. As agreed with the neighbour in question.
To the rear of this property the construction of dwellings has commenced see North Somerset Website:
Property Location
Similar Properties
Bungalow For Sale Winscombe Bungalow For Sale BS25 Winscombe new homes for sale BS25 new homes for sale Flats for sale Winscombe Flats To Rent Winscombe Flats for sale BS25 Flats to Rent BS25 Winscombe estate agents BS25 estate agents



.png)