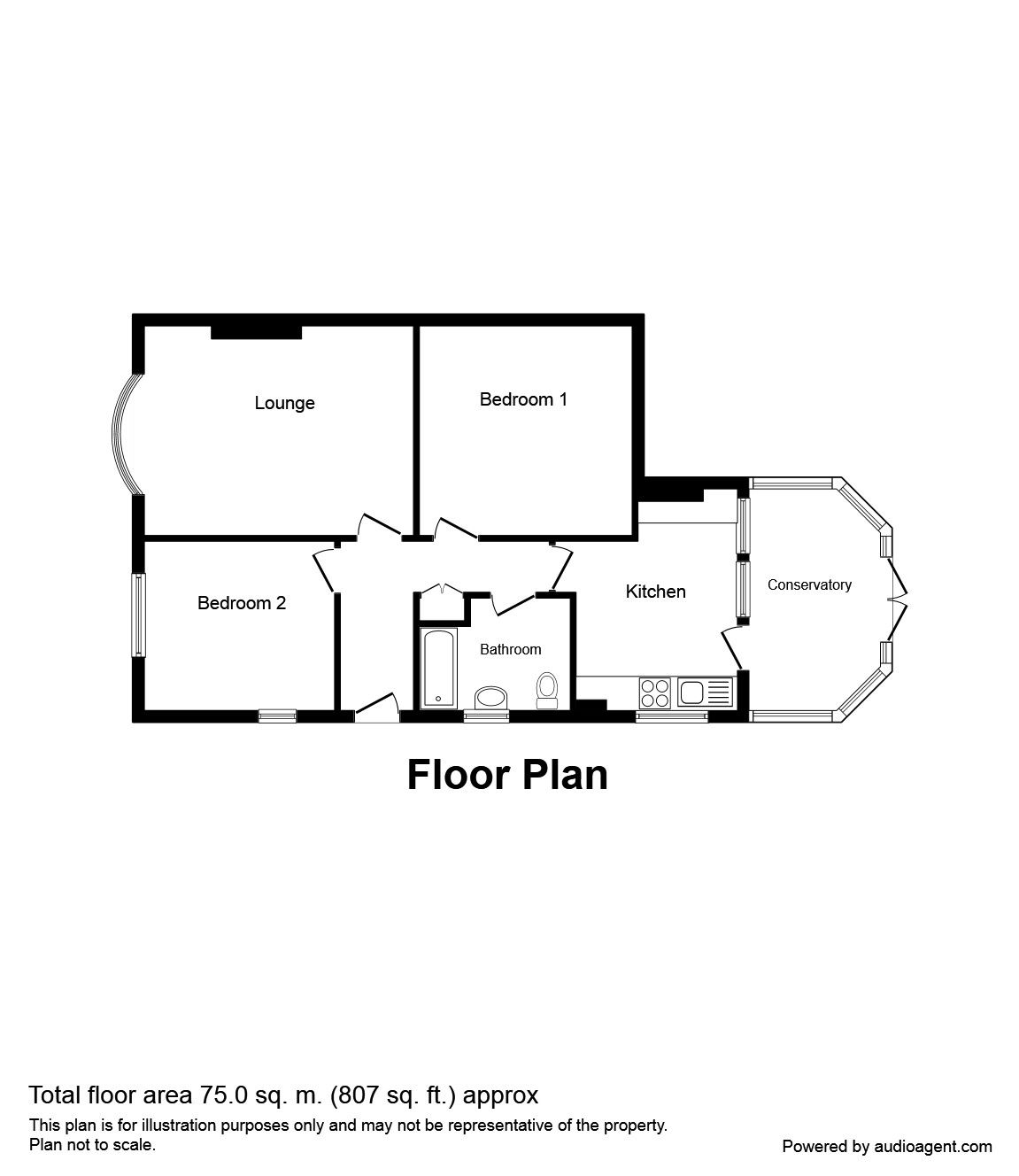2 Bedrooms Bungalow for sale in Gregson Lane, Hoghton, Preston PR5 | £ 175,000
Overview
| Price: | £ 175,000 |
|---|---|
| Contract type: | For Sale |
| Type: | Bungalow |
| County: | Lancashire |
| Town: | Preston |
| Postcode: | PR5 |
| Address: | Gregson Lane, Hoghton, Preston PR5 |
| Bathrooms: | 1 |
| Bedrooms: | 2 |
Property Description
Immaculate and modern semi detached bungalow with light and spacious room sizes in the poplar village location of Hoghton. This is a stunning true bungalow set on a lovely plot which is not directly overlooked at the rear, Once over the doorstep you will instantly feel at home with the tasteful decor and cosy feel. In the local vicinity Hoghton has a thriving community with a range of public houses, restaurants and amenities. Also close to beautiful countryside with splendid walks to enjoy. Viewing is essential to appreciate, call today for more details. Epc Grade D.
Entrance Hall
Double glazed door to the entrance, ceiling light point, coving to the ceiling, storage cupboard, alarm panel, radiator and loft access to which is part boarded.
Bedroom 2 (3.02m x 3.35m)
Double glazed window, ceiling light point, radiator, coving to the ceiling, wall lighting and double glazed window to the side of the property.
Lounge
Double glazed bay window to the front of the property, feature fire and surround, ceiling light point, coving to the ceiling and radiator.
Bedroom 1 (3.63m x 3.68m)
Double glazed window, ceiling light point, coving to the ceiling and radiator.
Bathroom
Three piece suite comprising of low level w.C, pedestal hand wash basin, panelled bath with shower over, part tiled elevations to complement, tiled floor, ceiling light point, coving to the ceiling and radiator.
Kitchen (3.33m x 4.01m)
A shaker style soft cream kitchen comprising of wall, base and drawer units with contrasting work surface, part tiled elevations to complement, space for cooker and fridge, stainless steel sink drainer unit, ceiling light point, coving to the ceiling, radiator, boiler, tiled floor and two double glazed windows.
Conservatory (2.31m x 3.81m)
Double glazed French doors leading to the rear garden and laminate floor.
Outside
Front Garden
Mainly laid to lawn with shrub and planted borders.
Garage And Driveway
Driveway allowing off road parking leading to the detached garage which has lighting and power.
Rear Garden
Mainly laid to lawn garden to the rear with shrub and planted borders, patio area which is ideal for outdoor dining/entertaining and fenced perimeter.
Important note to purchasers:
We endeavour to make our sales particulars accurate and reliable, however, they do not constitute or form part of an offer or any contract and none is to be relied upon as statements of representation or fact. Any services, systems and appliances listed in this specification have not been tested by us and no guarantee as to their operating ability or efficiency is given. All measurements have been taken as a guide to prospective buyers only, and are not precise. Please be advised that some of the particulars may be awaiting vendor approval. If you require clarification or further information on any points, please contact us, especially if you are traveling some distance to view. Fixtures and fittings other than those mentioned are to be agreed with the seller.
/8
Property Location
Similar Properties
Bungalow For Sale Preston Bungalow For Sale PR5 Preston new homes for sale PR5 new homes for sale Flats for sale Preston Flats To Rent Preston Flats for sale PR5 Flats to Rent PR5 Preston estate agents PR5 estate agents



.png)











