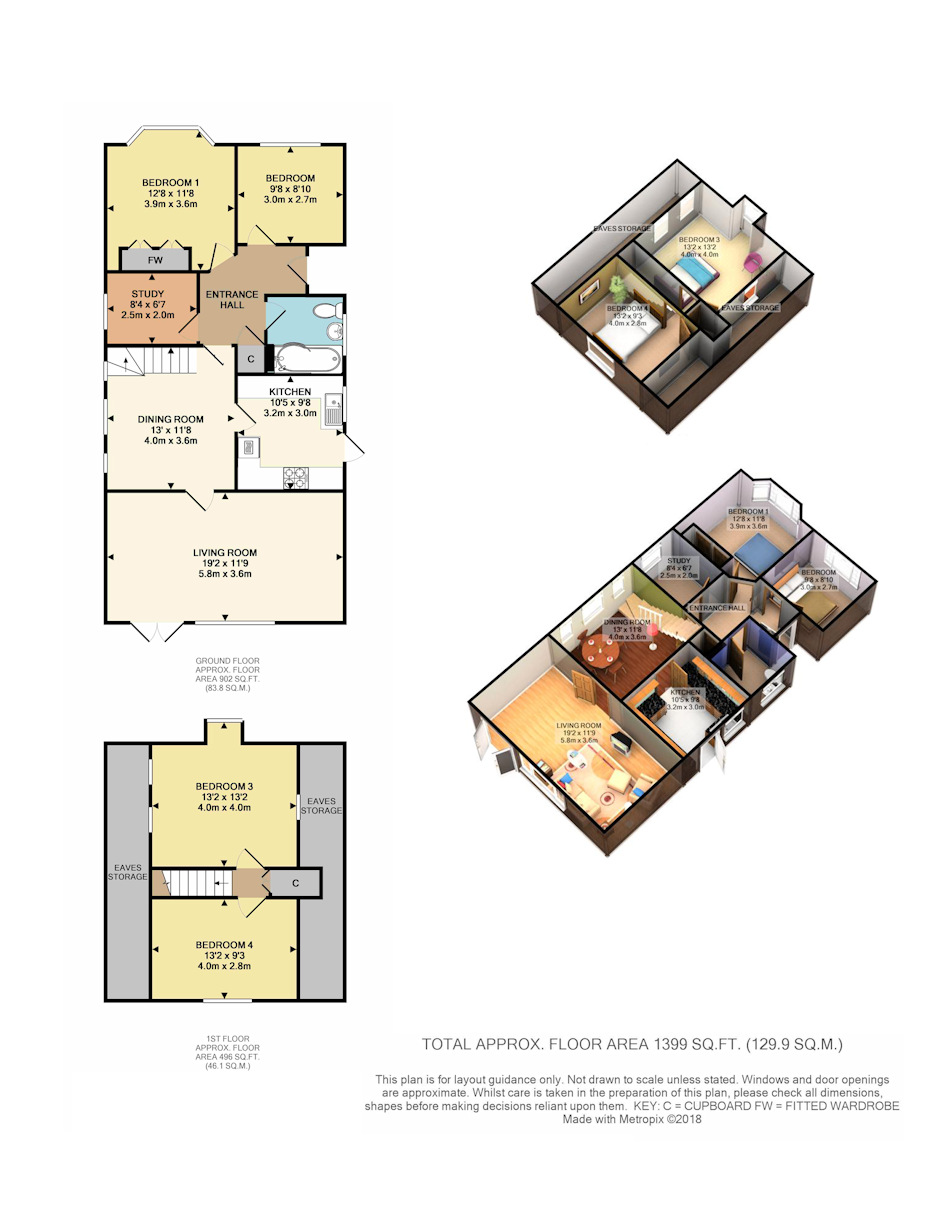4 Bedrooms Bungalow for sale in Grosvenor Avenue, Carshalton, Surrey SM5 | £ 599,950
Overview
| Price: | £ 599,950 |
|---|---|
| Contract type: | For Sale |
| Type: | Bungalow |
| County: | London |
| Town: | Carshalton |
| Postcode: | SM5 |
| Address: | Grosvenor Avenue, Carshalton, Surrey SM5 |
| Bathrooms: | 1 |
| Bedrooms: | 4 |
Property Description
** guide price £599,950 * Rarely available & deceptively spacious 4 double bedroom 2 reception detached Chalet Bungalow * popular residential road *good school catchment area * good sized rear garden * 19'2 lounge * 13' dining room * 10'5 kitchen * 8'4 study * modern bathroom * 12'8 master bedroom * 13'2 bedroom 4 * double glazing * driveway * within reach of Carshalton Beeches & Carshalton Mainline br stations ** Ushers are pleased to offer this rarely available & deceptively spacious 4 bedroom 2 reception detached Chalet Bungalow, situated in a popular residential road in Carshalton. The property benefits from on the ground floor:- an entrance hall, 12'8 master bedroom, 9'8 bedroom 2, modern bathroom, 8'4 study, 13' dining room, leading to a spacious 19'2 lounge overlooking the garden. To the 1st floor:- 13'2 bedroom 3 and 13'2 bedroom 4 . There is also double glazing to almost every room and gas central heating, front garden with driveway and sizeable rear garden with 2 sheds. Within reach of Carshalton Beeches & Carshalton Mainline br stations, shops in Carshalton Village, Carshalton Beeches & Wallington, Carshalton Park and in a good school catchment area. Call now to book your viewing! Exclusive to Ushers.
The accommodation comprises:
(All room dimensions are approximate)
Entrance Hall:
Front door, laminate wood flooring
Bedroom 1: 3.86m (12ft 8in) x 3.56m (11ft 8in)
Double glazed window, coved ceiling, radiator, range of wardrobes, power points
Bedroom 2: 2.95m (9ft 8in) x 2.69m (8ft 10in)
Double glazed window, coved ceiling, power point
Bathroom:
Double glazed frosted window, tiled walls, p shaped panelled bath, custom hand basin, low level wc, heated towel rail, inset lights, tiled floor
Study: 2.54m (8ft 4in) x 2.01m (6ft 7in)
Double glazed window, radiator, coved ceiling, power points
Dining Room: 3.96m (13ft 0in) x 3.56m (11ft 8in)
Door glazed window, laminate wood flooring, dado rails, staircase with recess under, power points
Lounge: 5.84m (19ft 2in) max x 3.58m (11ft 9in) max
Double glazed window, laminate wood flooring, coved ceiling, dado rails, power points, french doors to garden
1st floor Landing:
Custom storage cupboards
Bedroom 3: 4.01m (13ft 2in) x 4.01m (13ft 2in)
Double glazed window, velux window, radiator, power points, eves access
Bedroom 4: 4.01m (13ft 2in) x 2.82m (9ft 3in)
Double glazed window, radiator, power points
Outside:
To front of property- Driveway, lawn, borderd, pathway.
To rear of property- Sizeable garden with patio, lawn, fencing, borders, tree, shrub, 2 sheds and side access.
Property Location
Similar Properties
Bungalow For Sale Carshalton Bungalow For Sale SM5 Carshalton new homes for sale SM5 new homes for sale Flats for sale Carshalton Flats To Rent Carshalton Flats for sale SM5 Flats to Rent SM5 Carshalton estate agents SM5 estate agents



.jpg)