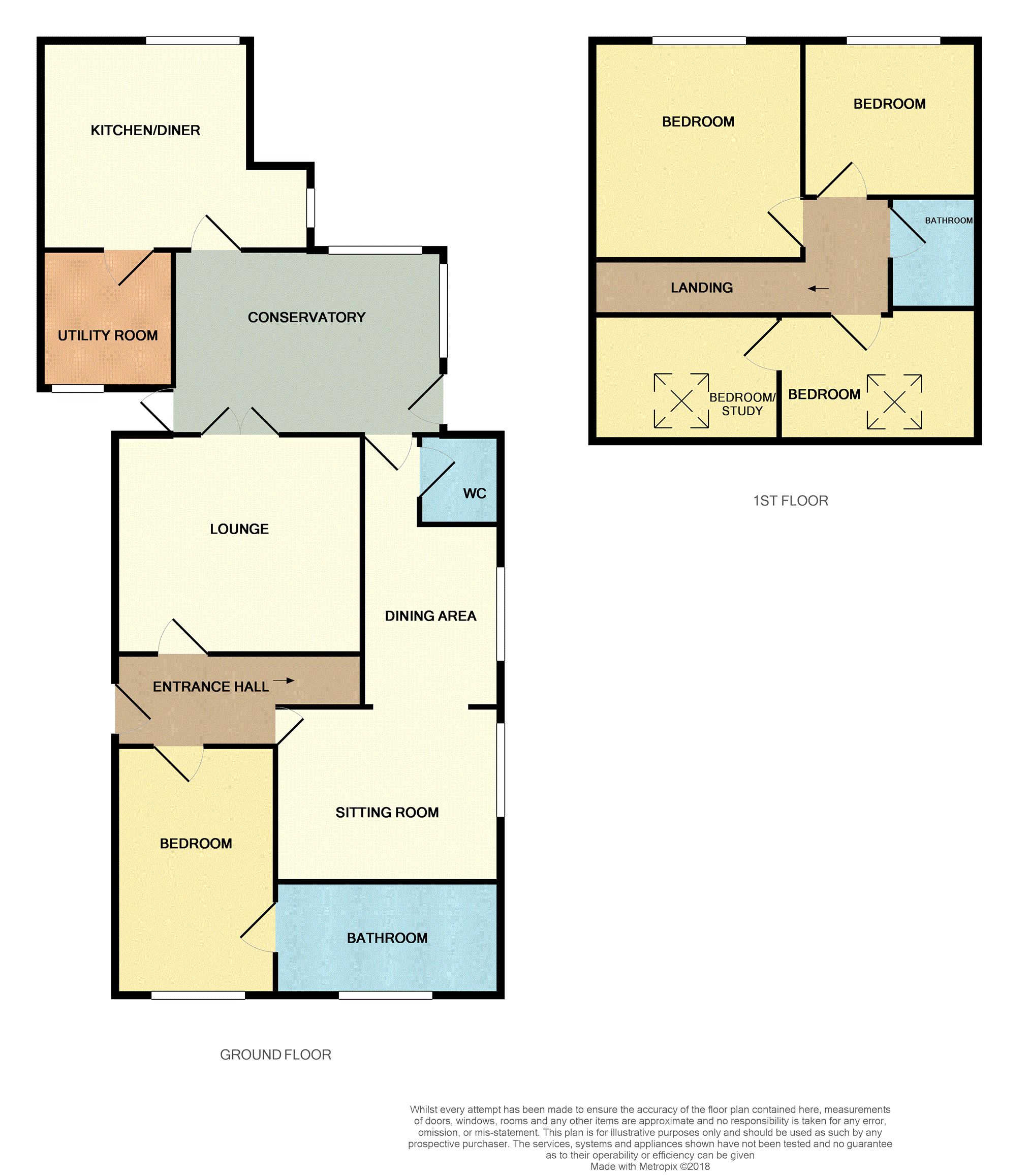4 Bedrooms Bungalow for sale in Grove Road, Heron Cross, Stoke-On-Trent ST4 | £ 205,000
Overview
| Price: | £ 205,000 |
|---|---|
| Contract type: | For Sale |
| Type: | Bungalow |
| County: | Staffordshire |
| Town: | Stoke-on-Trent |
| Postcode: | ST4 |
| Address: | Grove Road, Heron Cross, Stoke-On-Trent ST4 |
| Bathrooms: | 2 |
| Bedrooms: | 4 |
Property Description
An extremely deceptive detached home offering spacious and versatile accommodation which would suit a wide range of buyers!
Whilst on the outside you may think its a small bungalow this family home actually offers a welcoming entrance hall, lounge, sitting room with dining area, conservatory, dining-kitchen, utility room, ground floor wc, along with a bedroom with ensuite bathroom down stairs with three/four bedrooms upstairs and a family bathroom! Also benefitting from gas central heating, double glazing, driveway and rear garden this property certainly needs to be viewed to be appreciated
Entrance Hall
With a tiled floor, radiator, coved cornice to ceiling and stairs off to the first floor
Lounge
17'9" x 13'11"
Having a feature fire surround, coved cornice to ceiling and a radiator
Conservatory
18'6" x 11'2"
A great entertaining space with upvc double glazed windows, radiator, wood effect laminate floor and door into the garden
Kitchen
15'5" (max) x 12'10" (max)
Having two upvc double glazed windows, tiled floor and a range of wall units and work surfaces incorporating drawers and cupboards below, inset sink unit and cooker point
Utility Room
8'1" x 8'4"
Having a tiled floor, cupboards, worksurfaces and inset sink unit
Sitting Room
13'10" x 10'11"
With a upvc double glazed window, tiled floor with under floor heating, radiator and an archway into a further sitting/dining area (11'2" x 8'4")
W.C.
4'11" x 4'8"
With wc, wash hand basin an wall mounted gas central heating boiler
Bedroom One
15'1" x 9'9"
With a upvc double glazed window, radiator and built in wardrobes with mirrored sliding doors
Bathroom
13'9" x 6'11"
Having a upvc double glazed window, radiator, storage cupboard and suite comprising vanity wash hand basin, wc, bidet, bath and a separate shower cubicle
Landing
With coved cornice to ceiling
Bedroom Two
11'5" x 11'2"
Having a upvc double glazed window and a radiator
Bedroom Three
11'8" x 7'11"
Having a upvc double glazed window and a radiator
Bedroom Four
13'7" x 9'2"
With a velux window and radiator
Bedroom Five / Study
12'3" x 9'4"
Accessed via bedroom four with a velux window and radiator
Family Bathroom
6'2" x 5'9"
Having a pedestal wash hand basin, wc and a panelled bath with shower over
Outside
At the front of the property there is a driveway providing of road parking and leading to the car port.
At the rear there is a raised decked patio area.
Property Location
Similar Properties
Bungalow For Sale Stoke-on-Trent Bungalow For Sale ST4 Stoke-on-Trent new homes for sale ST4 new homes for sale Flats for sale Stoke-on-Trent Flats To Rent Stoke-on-Trent Flats for sale ST4 Flats to Rent ST4 Stoke-on-Trent estate agents ST4 estate agents



.png)











